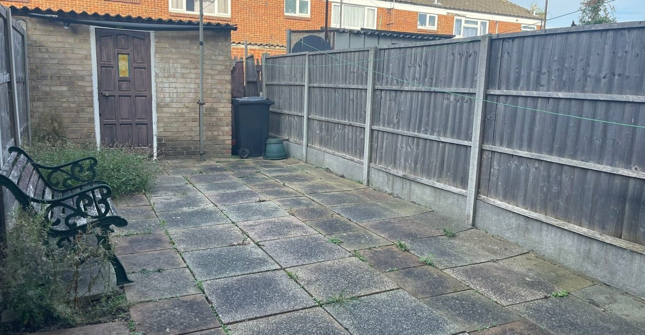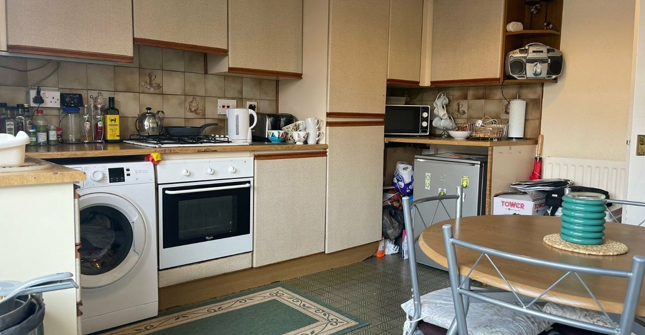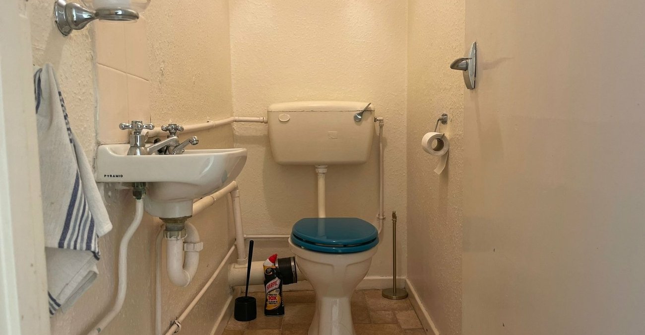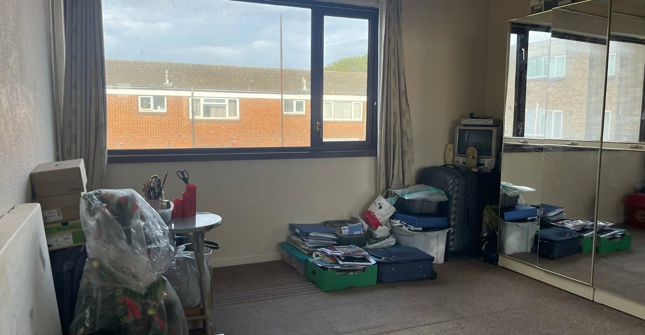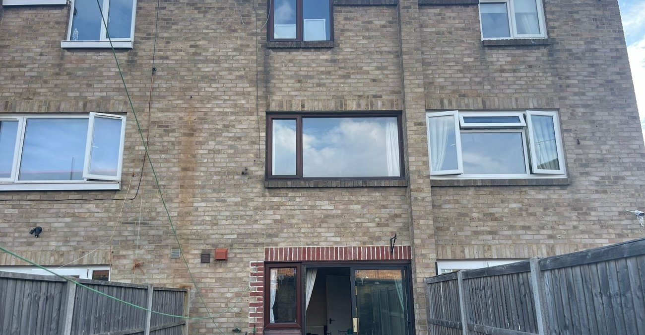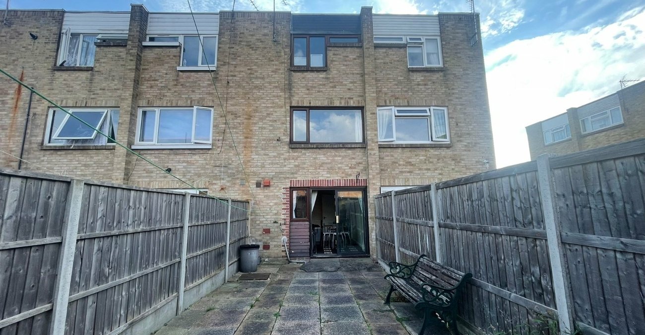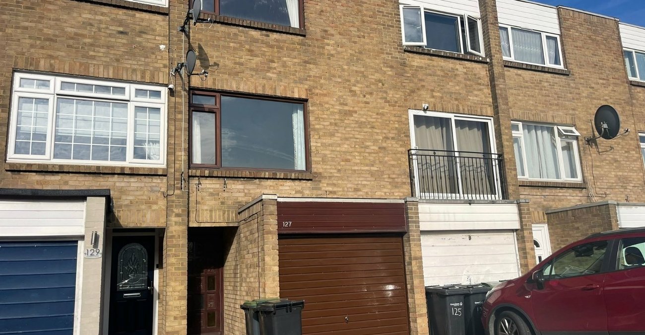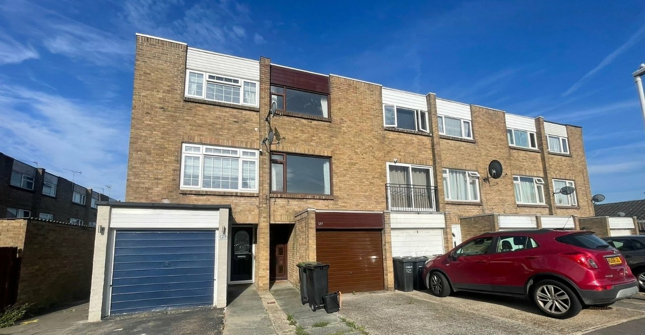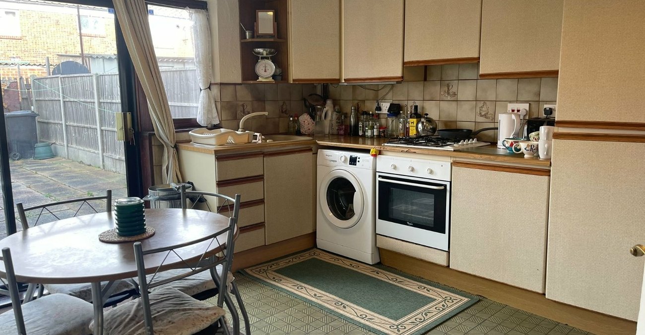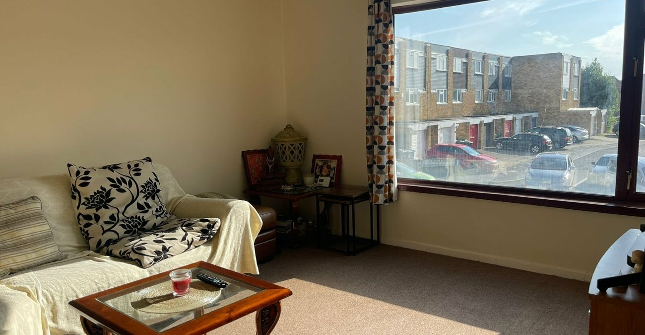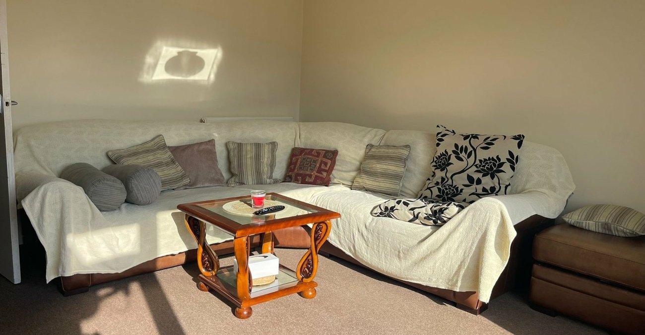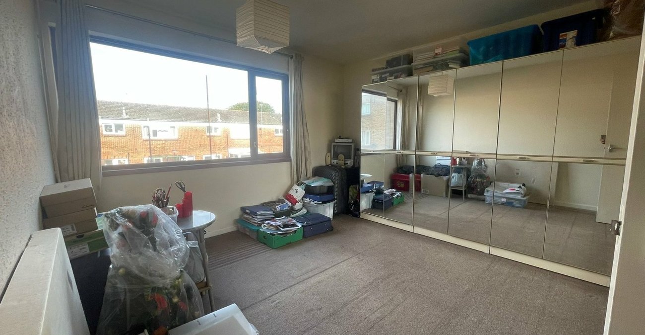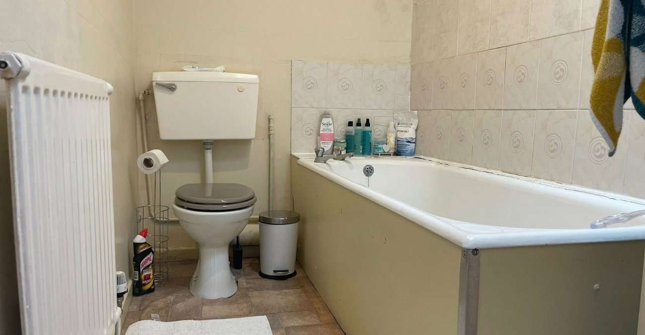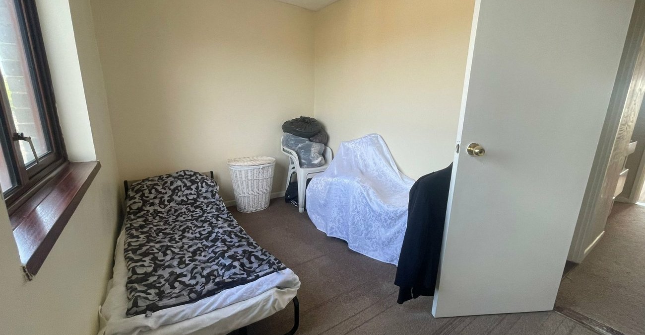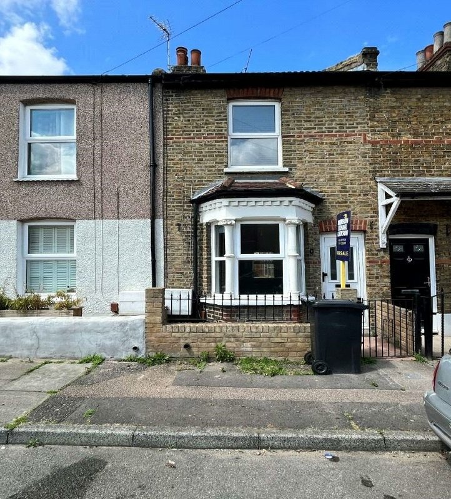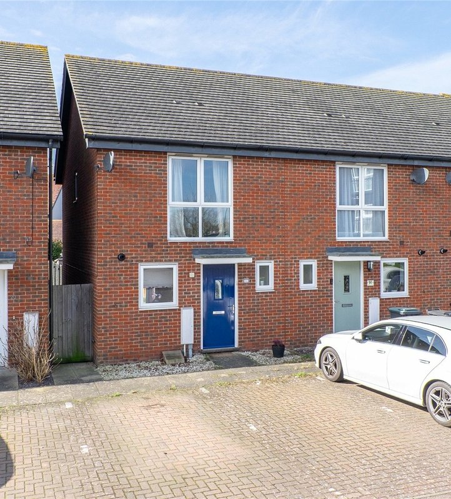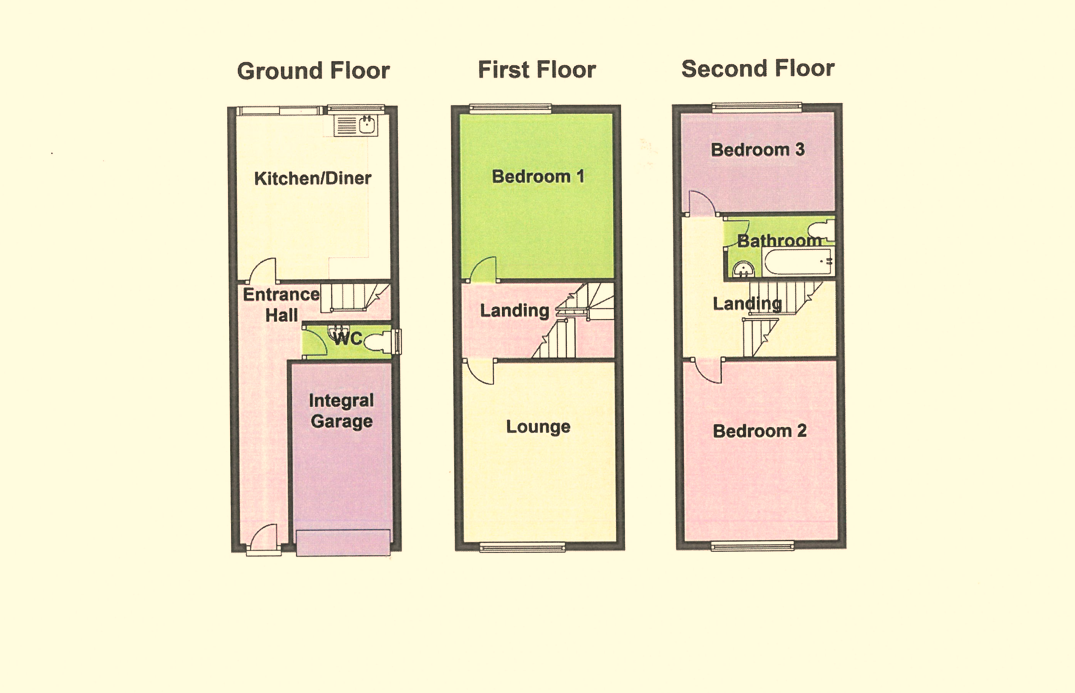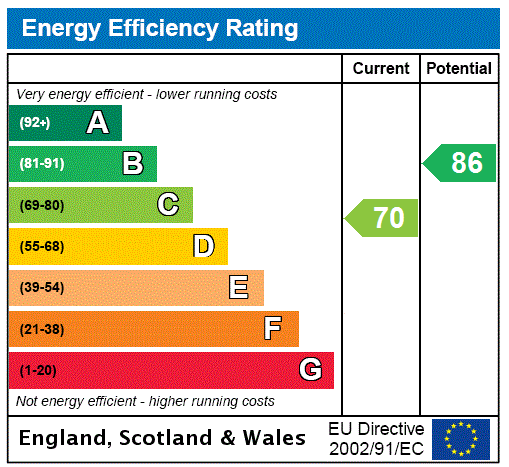
Property Description
Located within easy access to AMENITIES and TRANSPORT links is this THREE DOUBLE BEDROOM MID TERRACE RESIDENCE of which benefits from an INTEGRAL GARAGE and DRIVEWAY to the front.
Accessed via the SPACIOUS ENTRANCE HALL the internal accommodation is comprised of; GROUND FLOOR CLOAKROOM and KITCHEN providing access into the rear garden. On the first floor you will find the LOUNGE in addition to BEDROOM 2 and on the second floor is BEDROOMS 1 and 3 in addition to the FAMILY BATHROOM. The rear garden is approximately 30ft in length and PRIMARILY PAVED.
The house does require some INTERNAL MODERNISATION although offers a complete BLANK CANVAS to make this house your own!
Early viewing advised to secure your viewing slot.
- Integral Garage and Driveway to Front
- Desired Residential Location
- Ground Floor Cloakroom
- Laid Over Three Floors
- Low Maintenance Rear Garden
- Internal Modernisation Required
- Ideal First Time Buy or Investment Opportunity
Rooms
Entrance Hall: 4.75m x 2.08mDouble glazed entrance door into hallway. Under-stairs storage cupboard housing meters. Radiator. Stairs to first floor. Doors to:-
Cloakroom: 2m x 0.86mLow level w.c. Wash hand basin.
Kitchen: 3.78m x 3.48mDouble glazed door to rear. Double glazed window to side. Radiator.
First Floor Landing:Stairs to second floor. Doors to:-
Lounge: 4.1m x 3.5mDouble glazed window to front. Radiator to side and rear. Carpet.
Bedroom 1: 4.11m x 3.5mDouble glazed window to front. Carpet.
Second Floor Landing:Built-in cupboard housing boiler. Carpet. Doors to:-
Bedroom 2: 3.78m x 3.48mDouble glazed window to rear. Radiator. Carpet.
Bedroom 3: 3.48m x 2.18mDouble glazed window to rear. Carpet.
Bathroom: 2.54m x 1.5mSkylight window. Suite comprising panelled cast iron bath. Wall mounted sink unit. Low level w.c. Radiator. Partly tiled walls. Laminate flooring.
