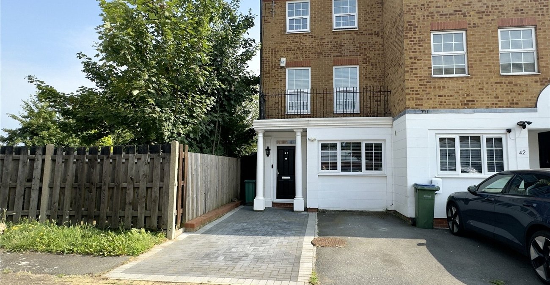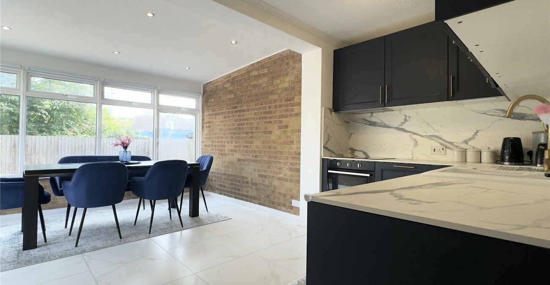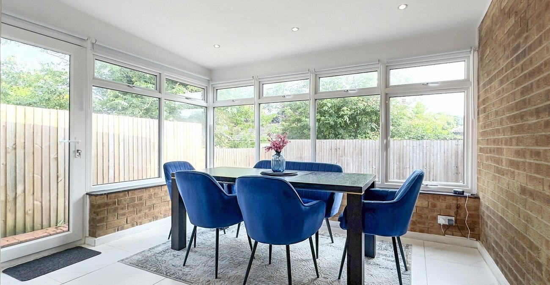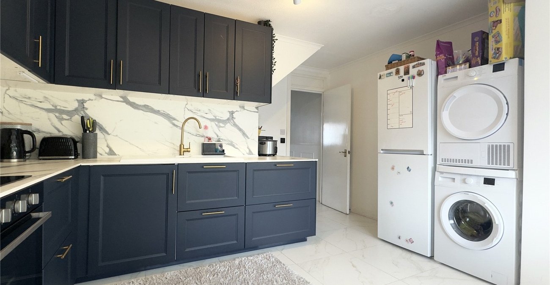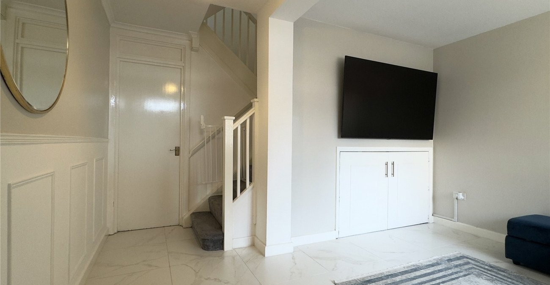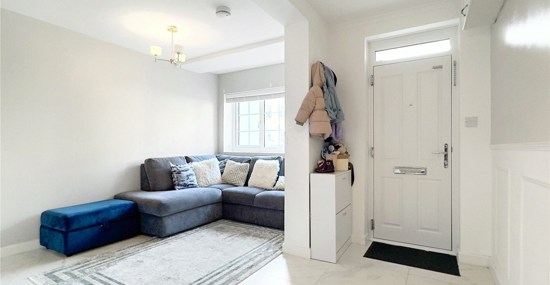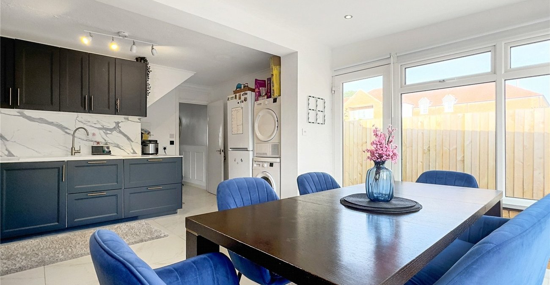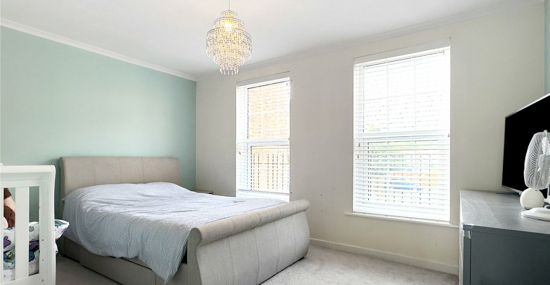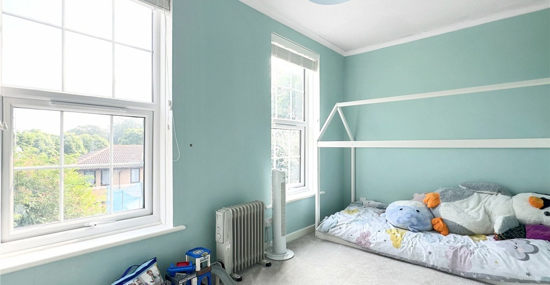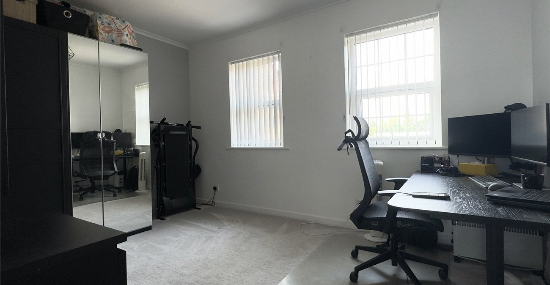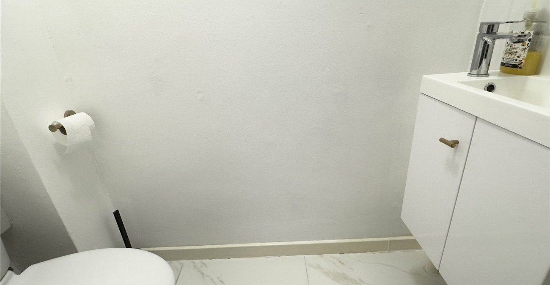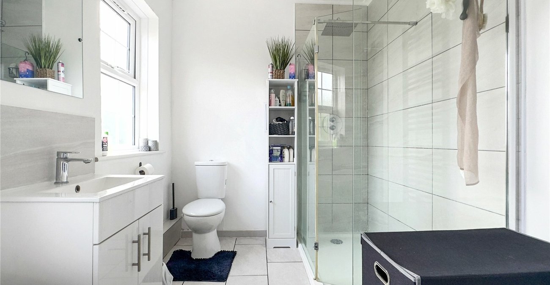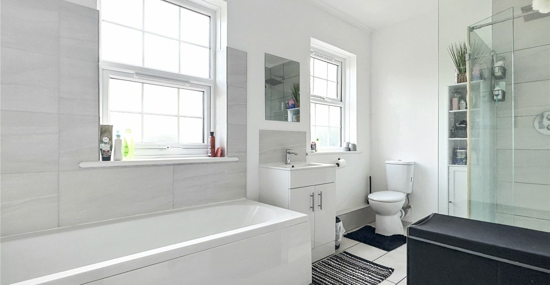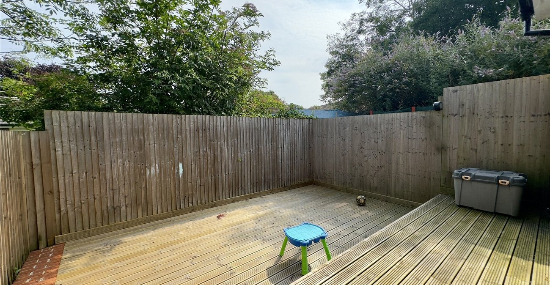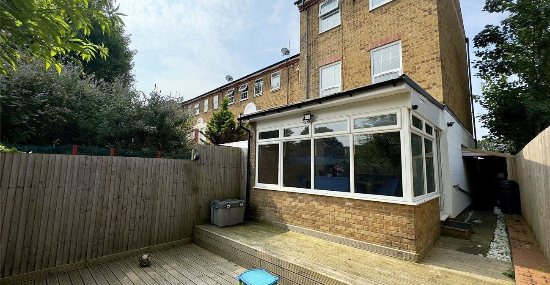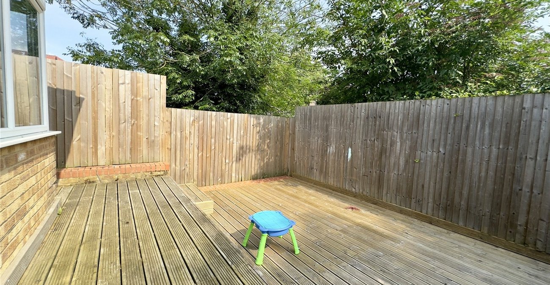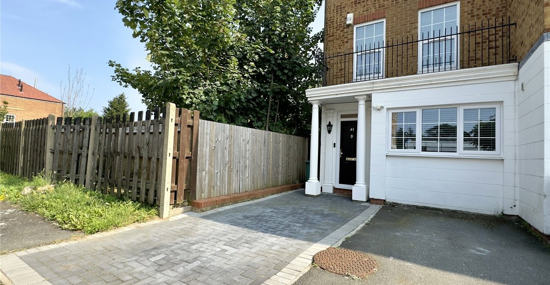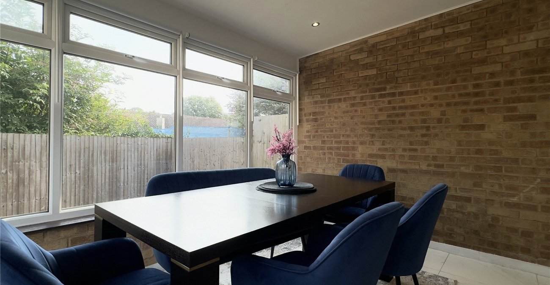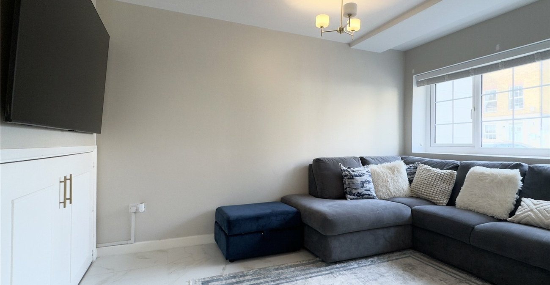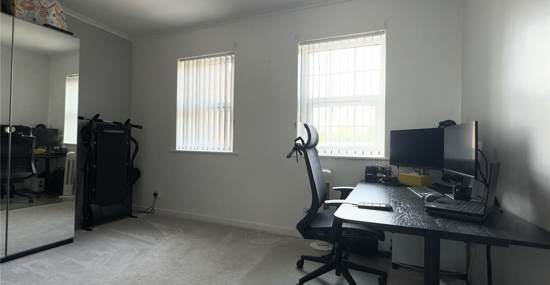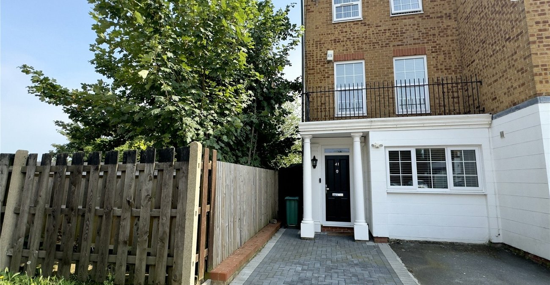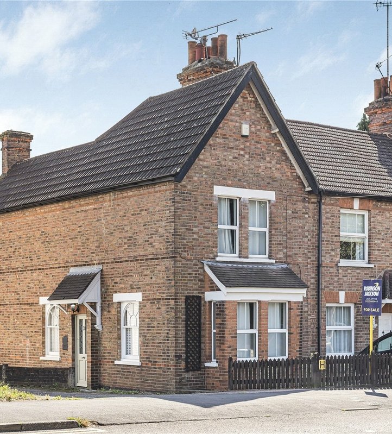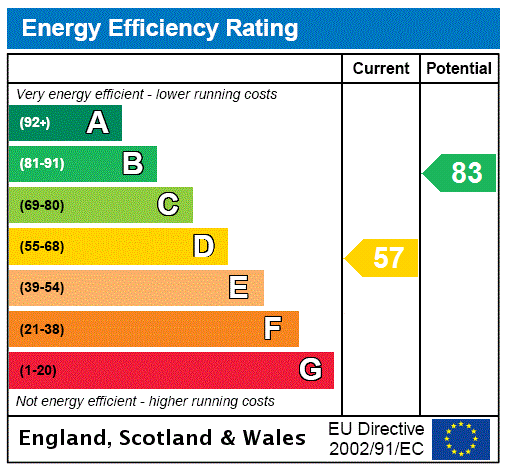
Property Description
Guide Price £425,000 - £450,000 Located in the centre of Swanley is this STUNNING family home over three floors. Internally you will find reception room with tiled under floor heating, and modern kitchen diner with tiled under floor heating. To the first floor are two bedrooms and separate cloakroom, to the second floor you will find a modern bathroom and further bedroom. The property comes with off street parking. The property has been lovingly cared for in the last four years and comes highly recommended for an internal viewing.
Oakleigh Close is located in the centre of Swanley within walking distance of the Town Centre and Swanley Station with fast links to London Victoria, London Bridge, Blackfriars and London Charing Cross.
- Close To Swanley Station
- Close To Swanley Town Centre
- Modern Decor Throughout
- Reception Room
- Modern Kitchen/Diner
- Modern Bathroom
- Additional Cloakroom
- Town House
- Easy To Maintain Rear Garden
- Parking To The Front
Rooms
Reception Room 4.04m x 4mDouble glazed window to front. Tiled floor with under floor heating. Stairs to first floor.
Kitchen 4.04m x 2.95mKitchen Area: Range of wall and base units with complimentary work surfaces over. Space for fridge freezer. Oven, hob and extractor. Space for washing machine. Tiled flooring with under floor heating.
Dining Area 3.6m x 2.95mDouble glazed window to rear and double glazed door to side. Tiled flooring with under floor heating. Feature brick wall.
LandingCarpet. Access to first floor cloakroom: Stairs to second floor.
First Floor CloakroomLow level WC. Wash hand basin. First Floor Bedroom Two 4.04m x 2.97m (13'3" x 9'9") Two double glazed windows to front. Carpet. First Floor Bedroom Three 4.04m x 2.08m (13'3" x 6'10") Two double glazed windows to rear. Carpet.
LandingStairs to second floor. Carpet. Storage cupboard. Second Floor Bedroom One 4.04m x 3m (13'3" x 9'10") Two double glazed window to front. Carpet.
Second Floor BathroomTwo double glazed windows to rear. Panelled bath. Enclosed shower cubicle. Low level WC. Wash hand basin.
