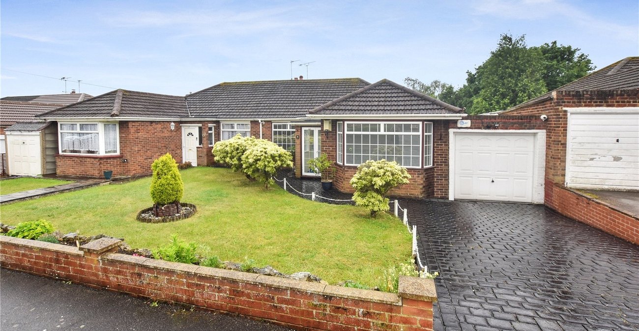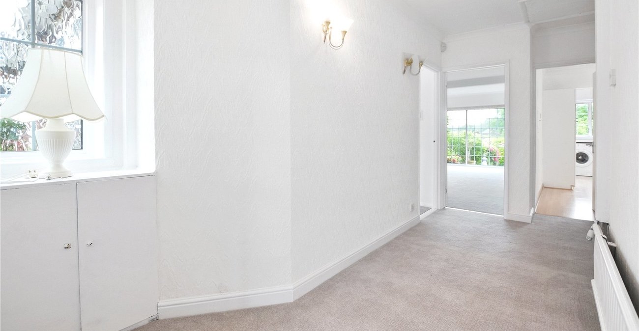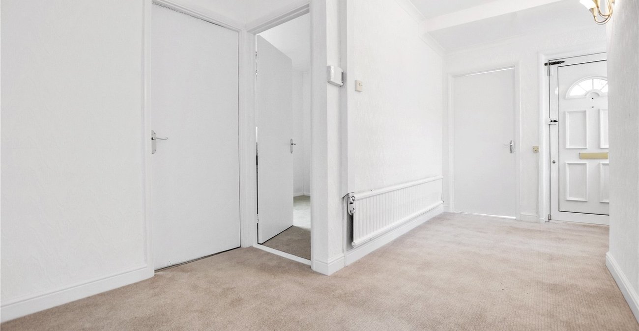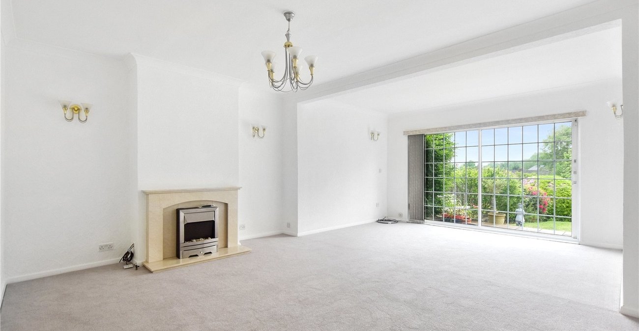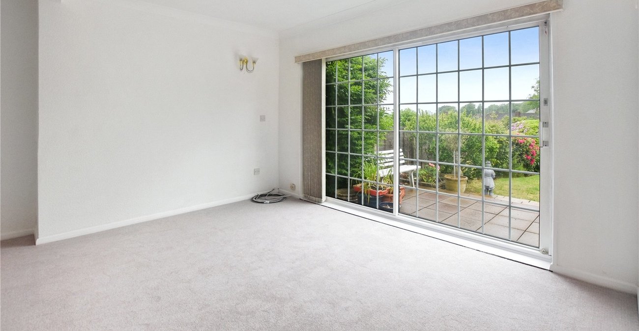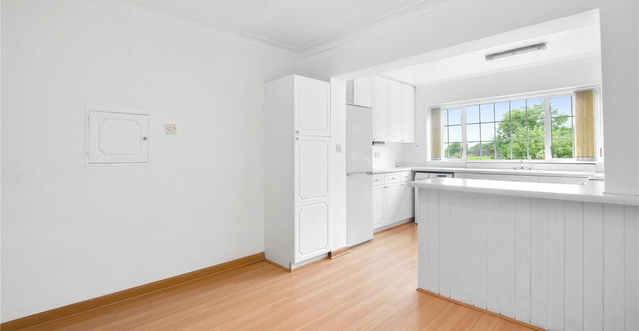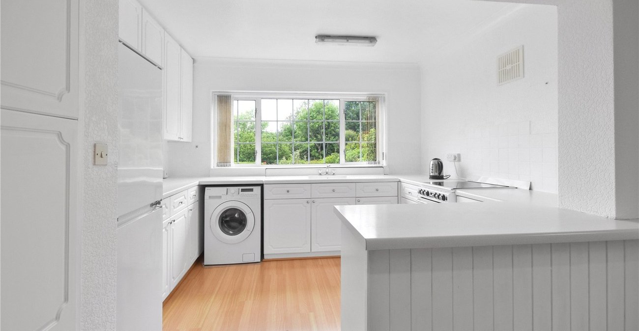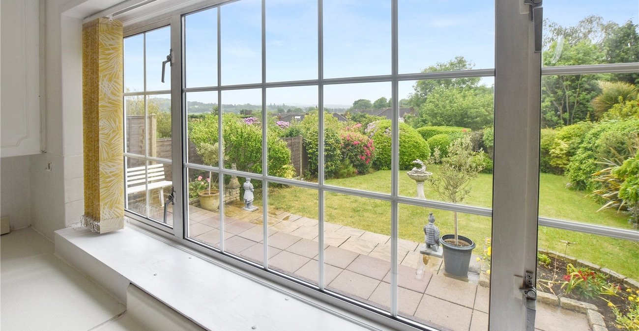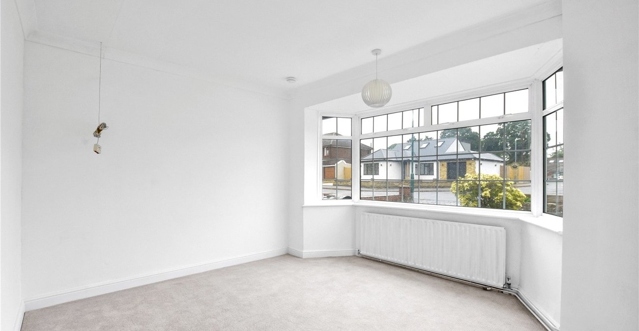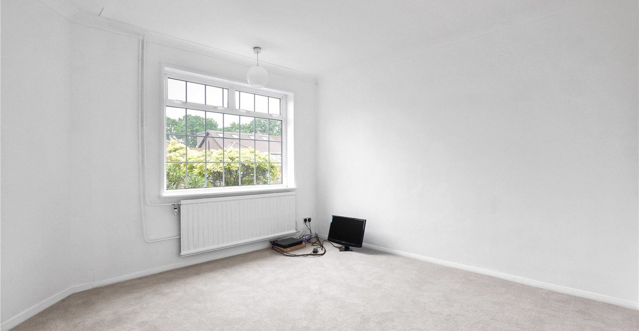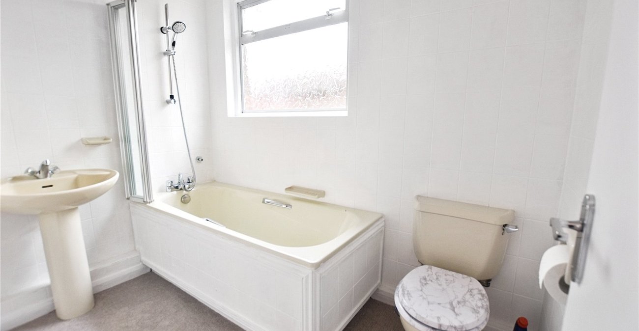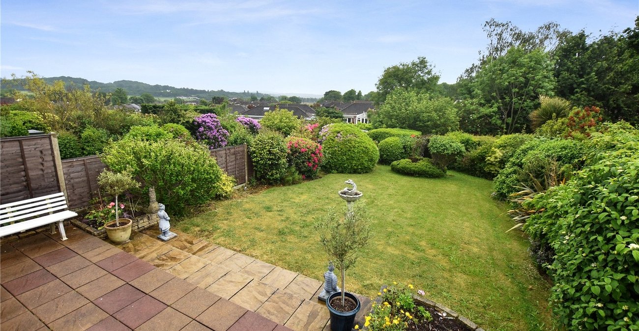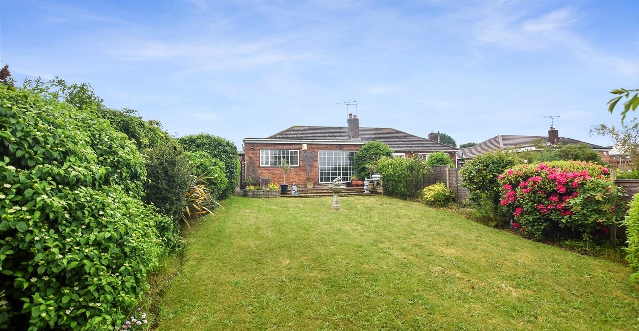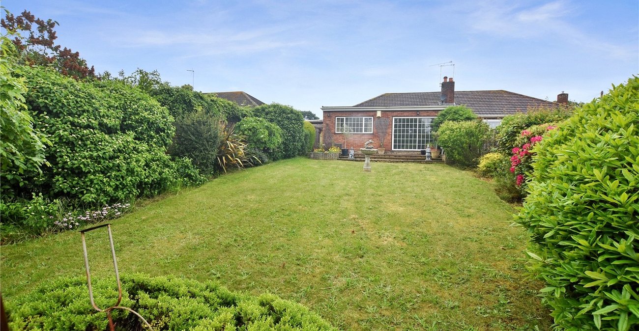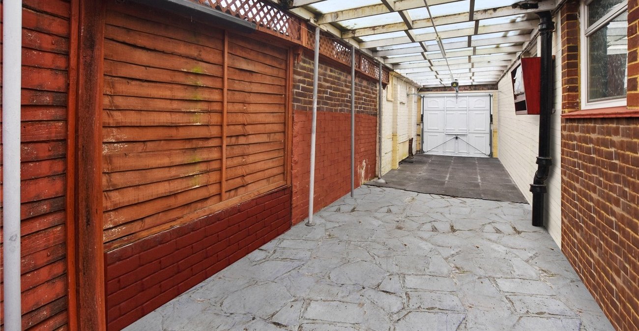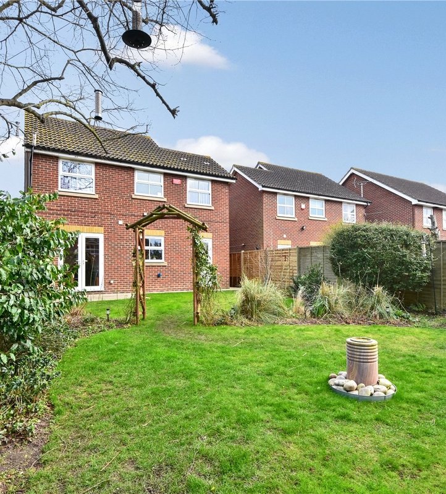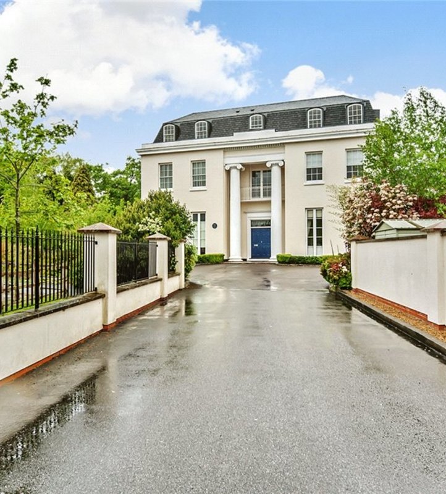Property Description
This spacious and well-presented three-bedroom semi-detached bungalow is situated in the highly sought-after Joydens Wood area. The property offers a generous living space, including a large living room, a kitchen diner and three well-appointed bedrooms. The highlight of this home is its beautiful panoramic views from the rear garden, providing a serene and picturesque backdrop for outdoor relaxation and entertainment.
The bungalow also benefits from being just a short walk away from 300 acres of lush woodland, perfect for nature walks, picnics, and outdoor activities.
This charming bungalow combines comfortable living with stunning natural surroundings, making it an ideal home for families or those looking to downsize without compromising on space and amenities. Don’t miss the opportunity to own a property in this tranquil and desirable location.
- Approx 125ft Garden with Impressive Panoramic Far-Reaching Views
- Generously Sized Through Lounge
- Large Entrance Hall
- 3 Bedrooms
- Off Road Parking + Carport
Rooms
Entrance PorchDouble glazed double doors to front. Double glazed window side. Tiled floor.
Entrance HallFrosted double glazed door to front. Double glazed frosted windows to front and side aspects. Built-in cupboard housing gas meter. Built-in cupboard housing hot water cylinder. Wall lights. Radiator. Access to loft.
Through LoungeDouble glazed sliding patio door to rear. Feature electric fireplace. Wall lights. Radiator.
Kitchen DinerDouble glazed window to rear. Double glazed frosted door side. Wall and base units. Cost iron sink with double drainer and chrome mixer tap. Plumbed for washing machine. Space for fridge freezer. Locally tiled walls. Space for gas cooker. Radiator.
Bedroom 1Double glazed bay window to front. Radiator.
Bedroom 2Double glazed window to front. Coved ceiling. Radiator.
Bedroom 3Double glazed window to side. Curved ceiling. Radiator.
BathroomDouble glazed frosted window side. Fully tiled walls. Wash hand basin. Radiator. Panelled bath with shower attachment. Low-level WC.
FrontImprinted concrete drive. Lawn area with a variety of scrubs including raised flowerbeds. Access to garage/carport to side.
Rear Garden 38.1m approx.Panoramic far-reaching views. Patio area. Mainly laid to lawn with a large variety of mature scrubs and well tended bushes. Shrubs in flowerbeds. Outside outside tap.
Garage/Car Port 10.97m x 2.6mUp and over door to front. Sheltered parking for 2 cars.
