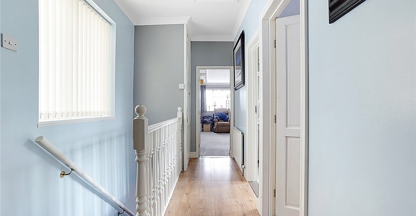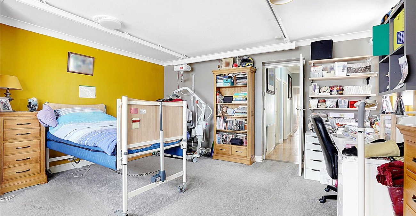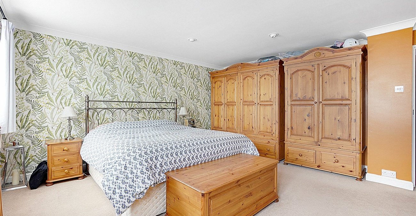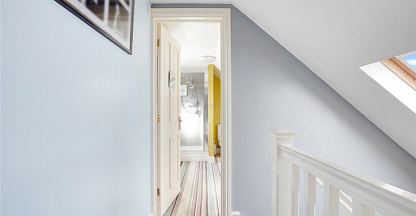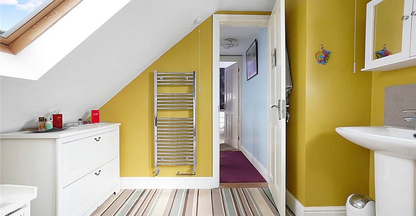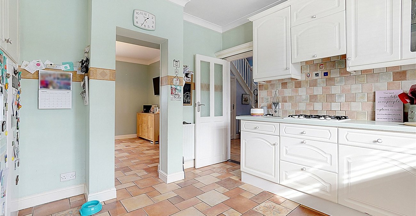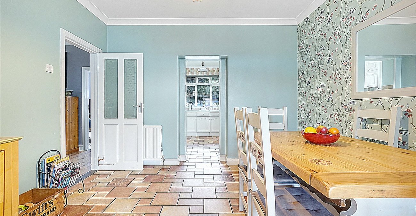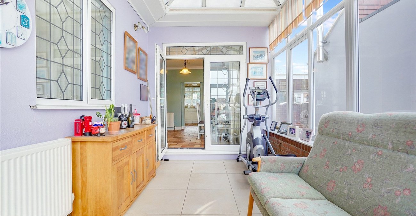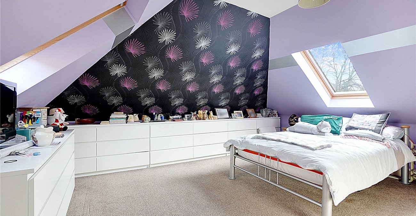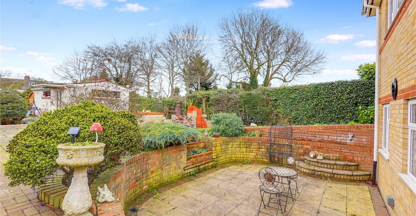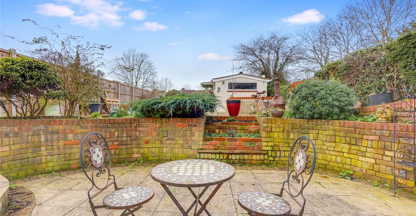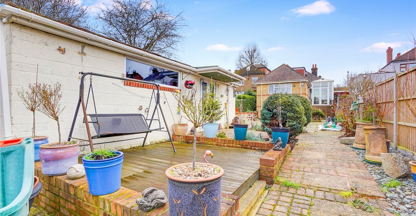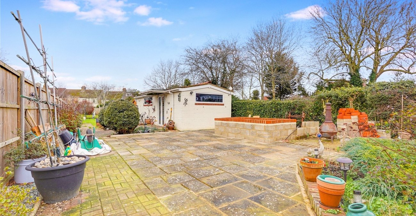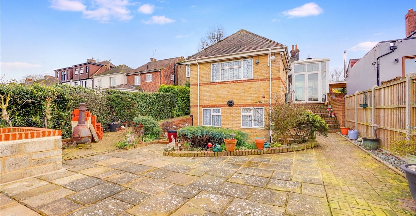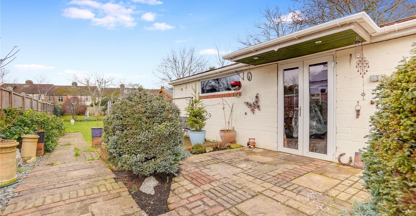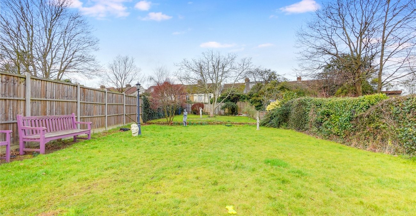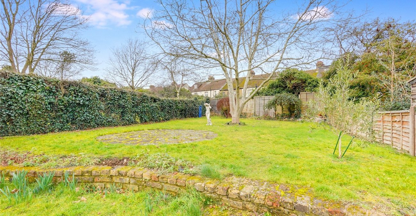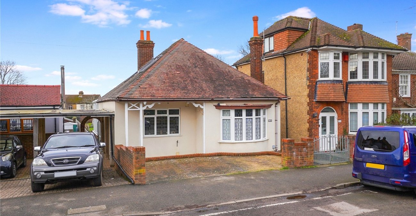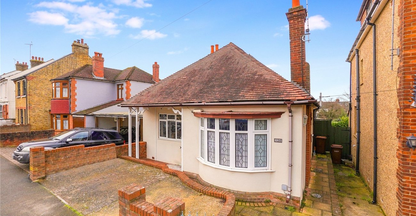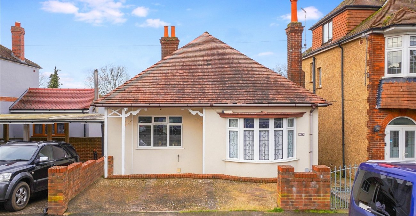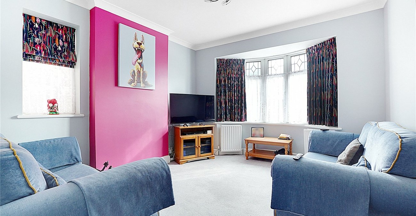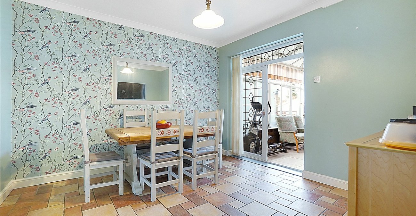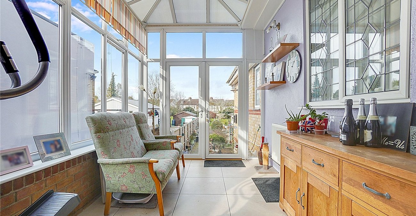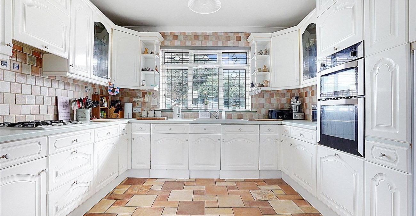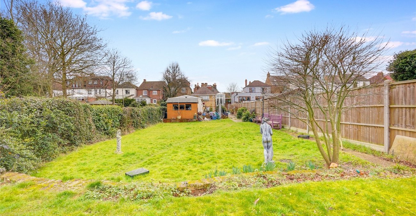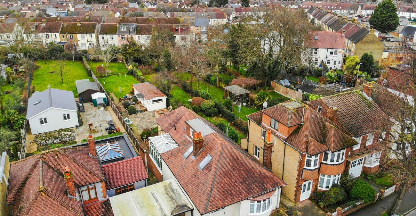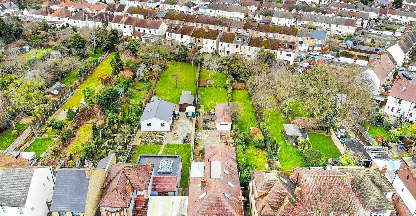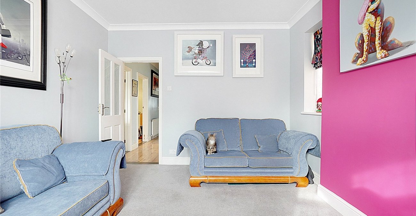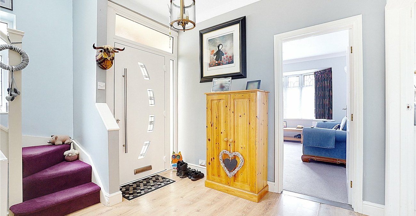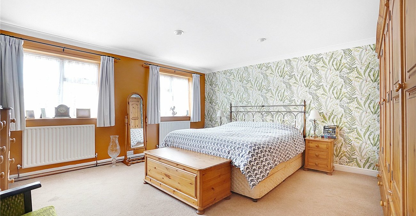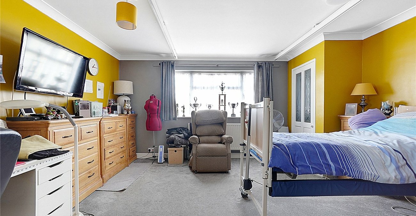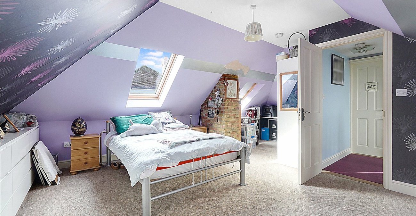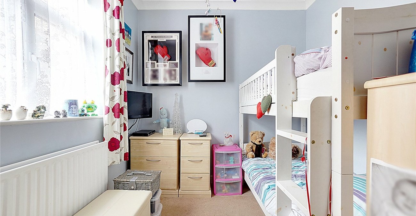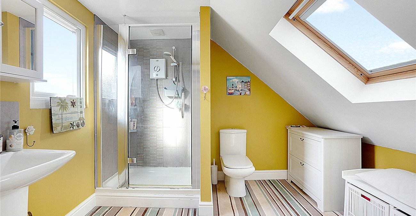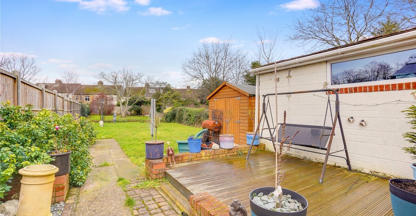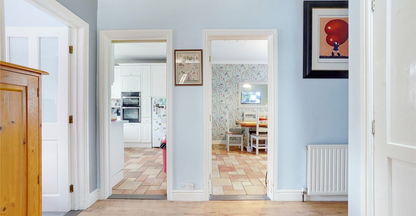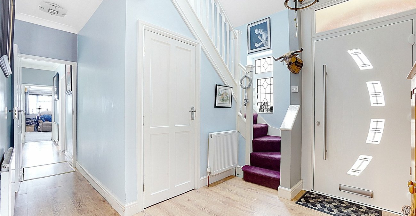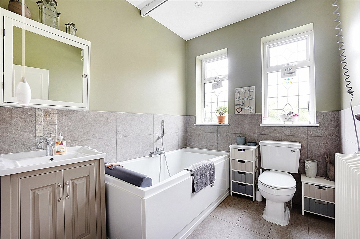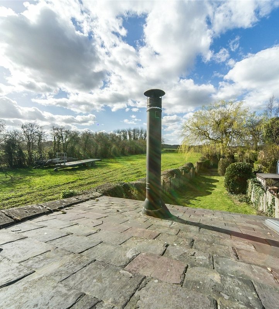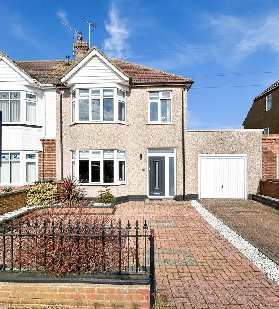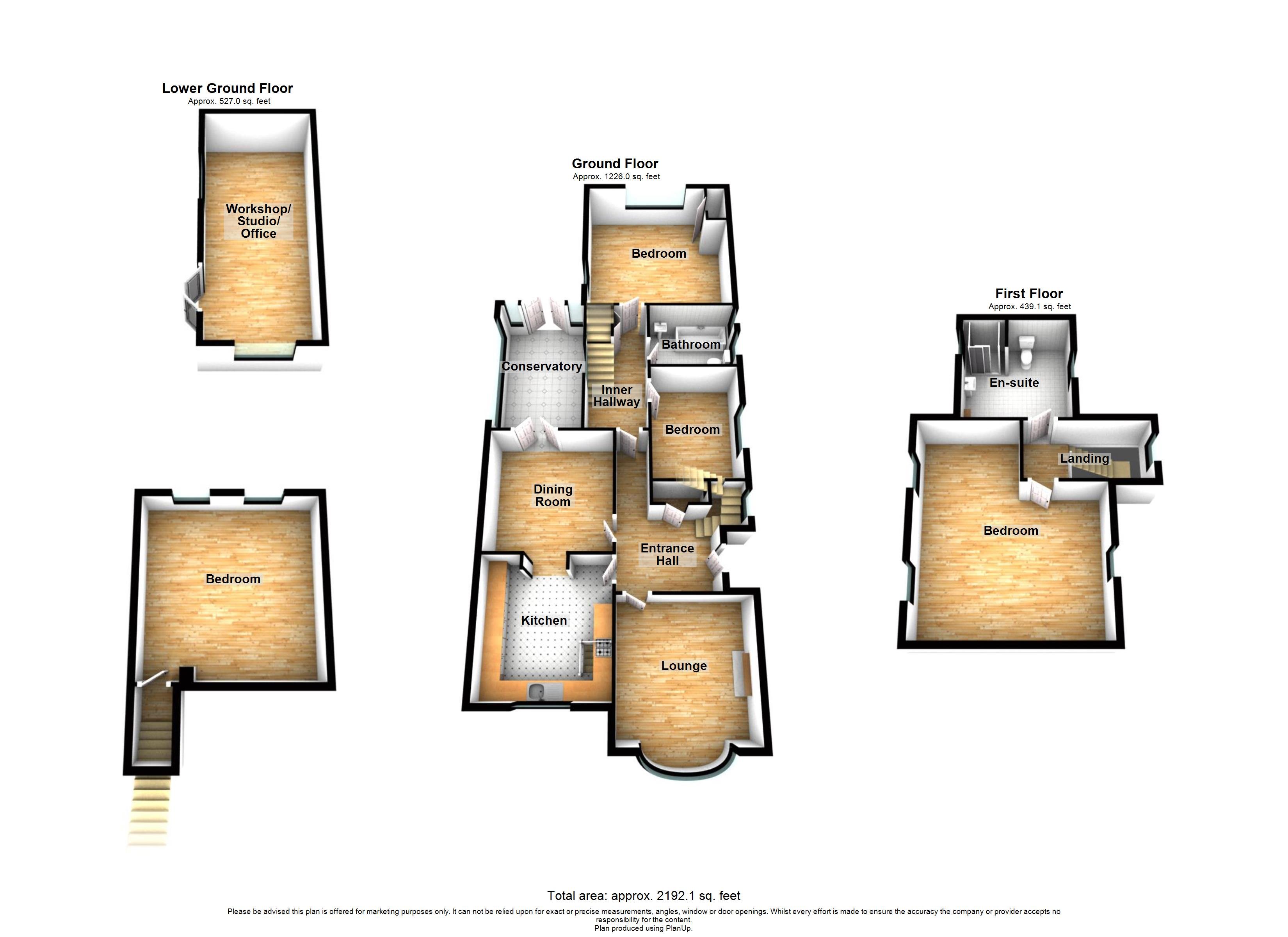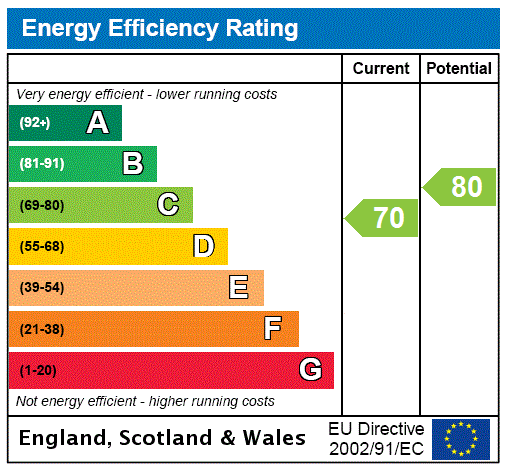
Property Description
Guide Price - £500,000 - £550,000
Robinson Michael & Jackson are delighted to present this spacious and well-maintained 4-bedroom detached chalet bungalow, located on the highly sought-after Third Avenue in Gillingham. This exceptional home is perfect for families, offering generous living space across three floors with four double bedrooms and two bathrooms.
A standout feature of this property is its approx. 170ft flat garden, ideal for entertaining, gardening, or relaxing in a private outdoor space. The garden also benefits from a brick-built shed, providing additional storage or workspace.
The property offers a driveway to the front, ensuring convenient off-road parking. It is also suitable for wheelchair access, making it a versatile home for all buyers. For added peace of mind, the home is equipped with full-house CCTV, offering enhanced security throughout.
Situated in a prime location, this home is close to local amenities, schools, and excellent transport links. Don’t miss the opportunity to make this fantastic property yours—contact Robinson Michael & Jackson today to arrange a viewing!
- 2192.1 Square Foot
- 4 Double Bedrooms
- Across 3 floors
- Approx 170 ft Flat Garden
- 2 Bathrooms
- Driveway to Front
- Suitable for Wheelchair Access
- Brick built shed CCTV
- Full house CCTV
Rooms
Entrance Hallway 9.31m x 3.72mDouble glazed door to side. Double glazed window to side. Velux double glazed window to side. CCTV. Understairs storage. Enclosed boiler cupboard. Laminate flooring.
Cellar 3.66m x 3.66mLounge 4.33m x 3.62mDouble glazed bay window to front. Carpet. Two radiators.
Dining Room 3.89m x 3.60mDouble glazed doors to rear. Tiled flooring. Radiator.
Conservatory 4.29m x 2.69mDouble glazed windows to side and rear. Double glazed door to rear. Power & lighting. Tiled flooring. Radiator.
Kitchen 3.86m x 3.58mDouble glazed window to front. Sink. Range of wall and base units with worksurface over. Integrated oven. Integrated dishwasher. Gas Stove. Space for fridge freezer. Space and plumbing for washing machine and tumble dryer. Tiled flooring.
Bathroom 2.72m x 2.14mTwo double glazed windows to side. Low level WC. Bath with shower over. Tiled flooring. Radiator.
Bedroom One 4.71m x 4.70mDouble glazed window to side and rear. CCTV. Storage cupboard. Carpet. Radiator.
Bedroom Two 4.78m x 4.67mTwo double glazed windows to rear. Carpet. Radiator.
Bedroom Four 3.66m x 2.58mDouble glazed window to side. Carpet. Radiator.
Loft Room / Bedroom Three 5.96m x 5.02mThree double glazed velux windows with blinds. Exposed brick/Chimney stack. Carpet. Two radiators.
Loft Bathroom 3.04m x 3.03mDouble glazed velux window to side. Double glazed window to side. Stand up shower. Low level WC. Wash hand basin. Heated towel rail.
Rear GardenPatio area. Laid to lawn. Power and lighting. Brick built shed. CCTV.
ParkingDriveway to front.
