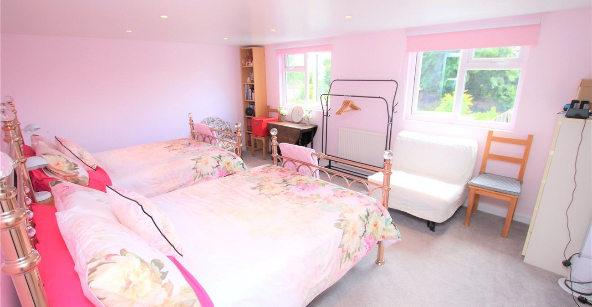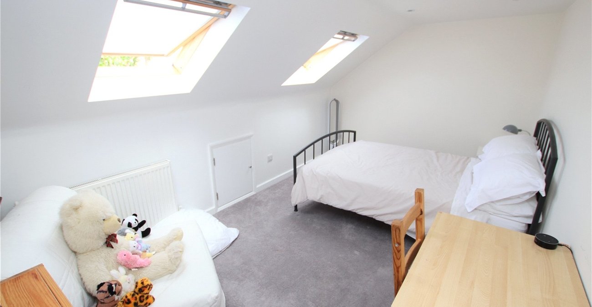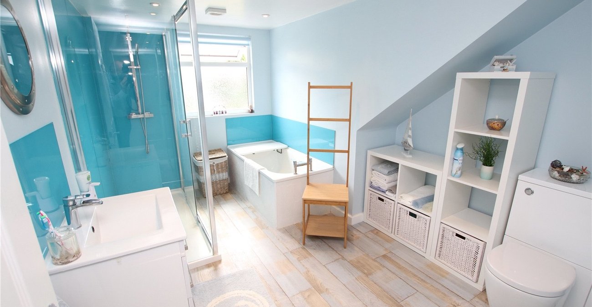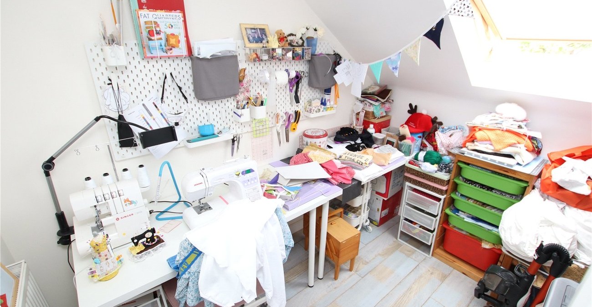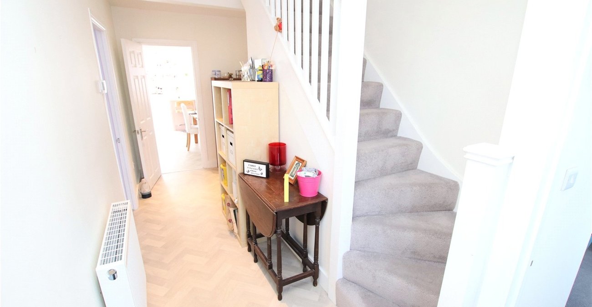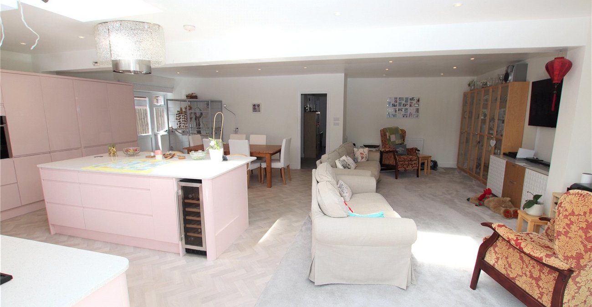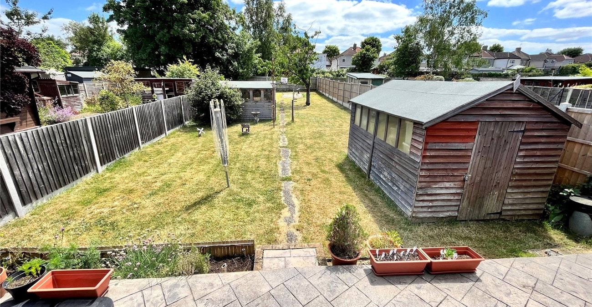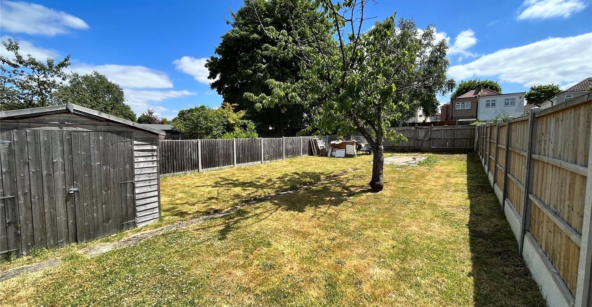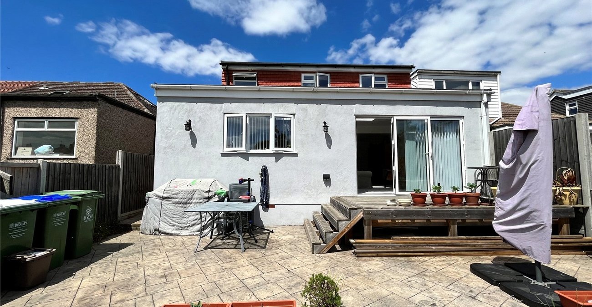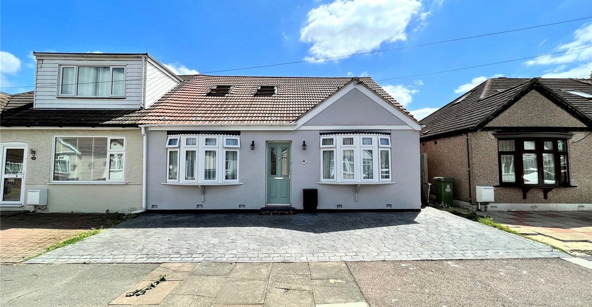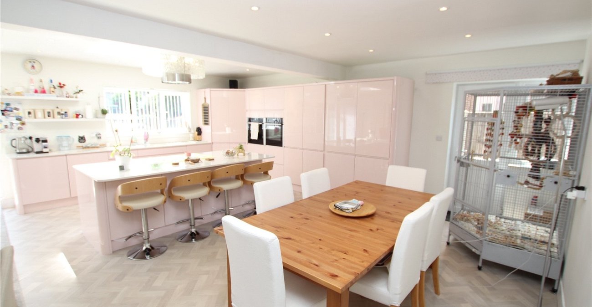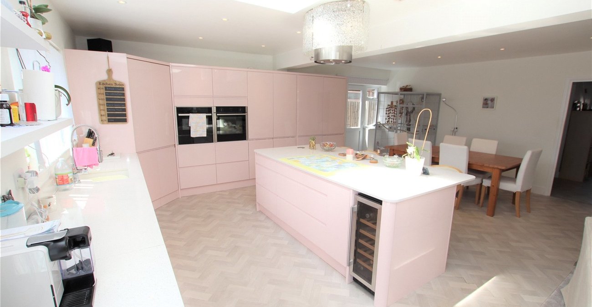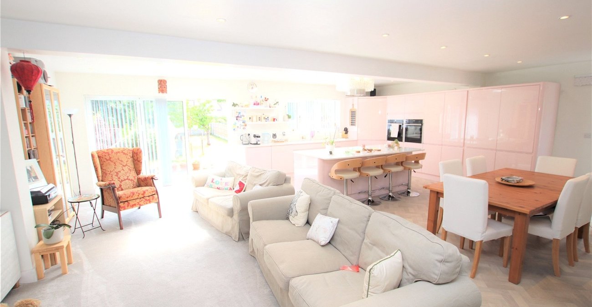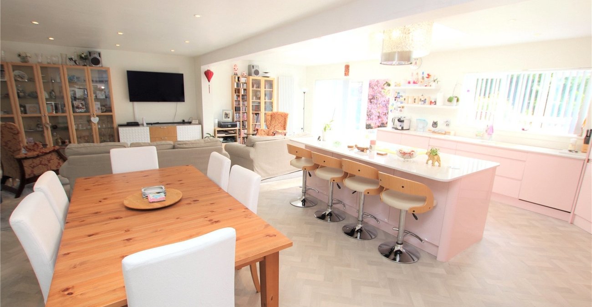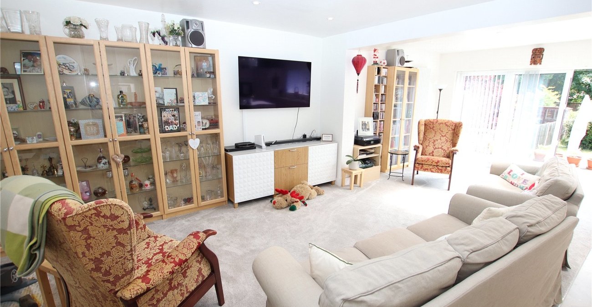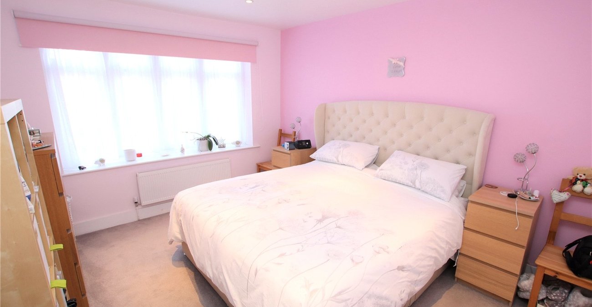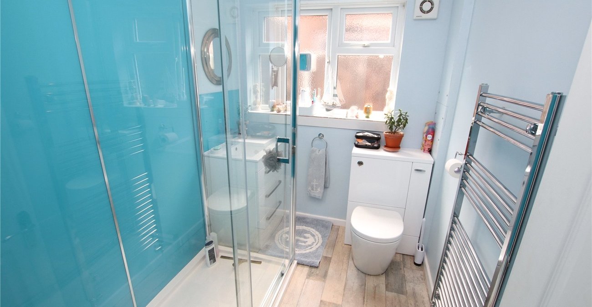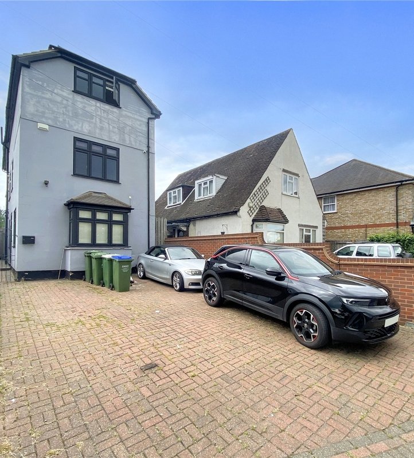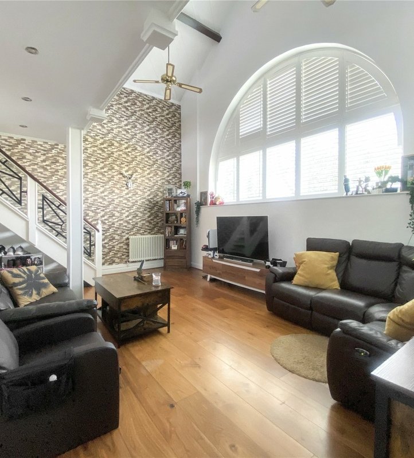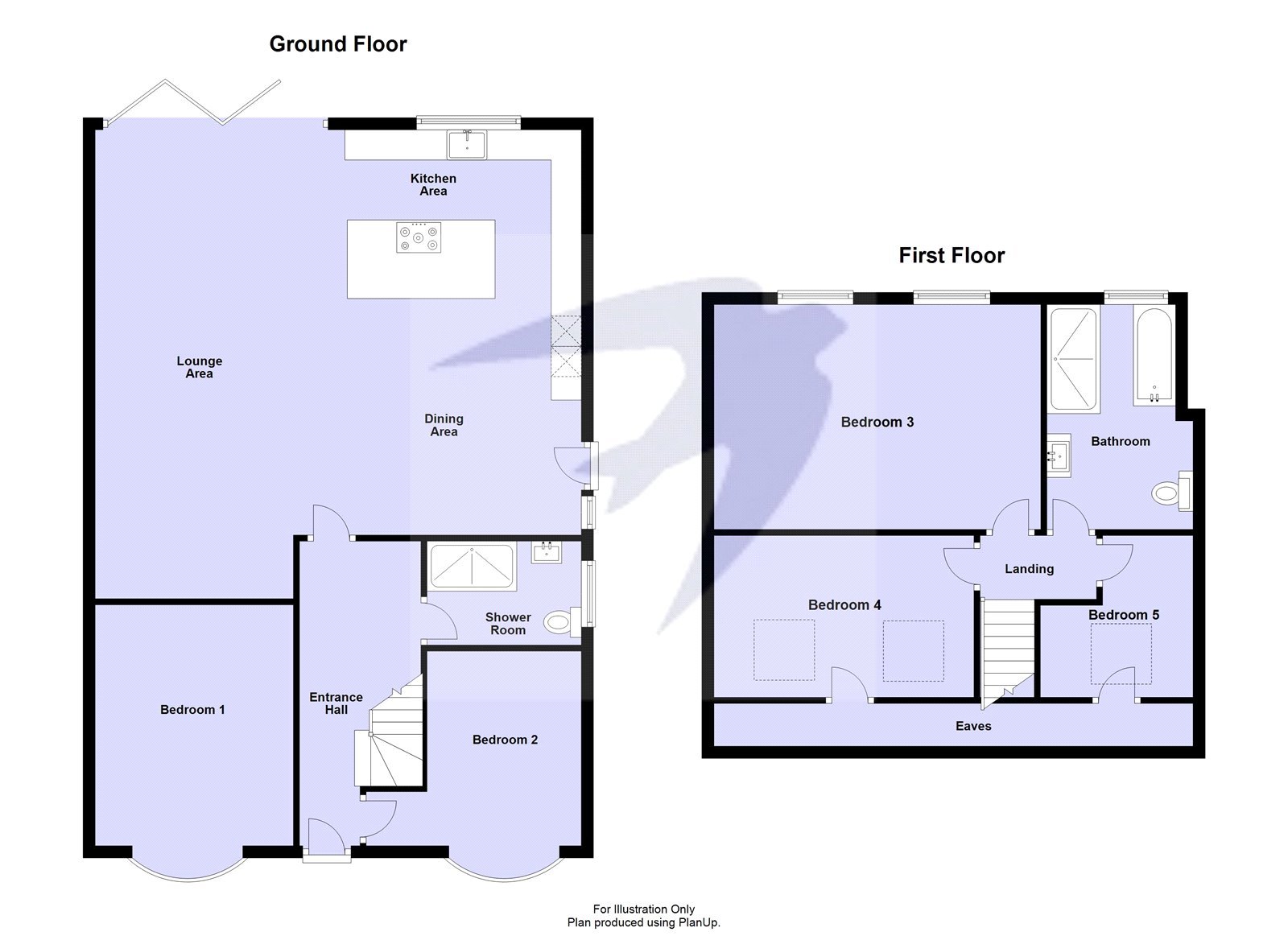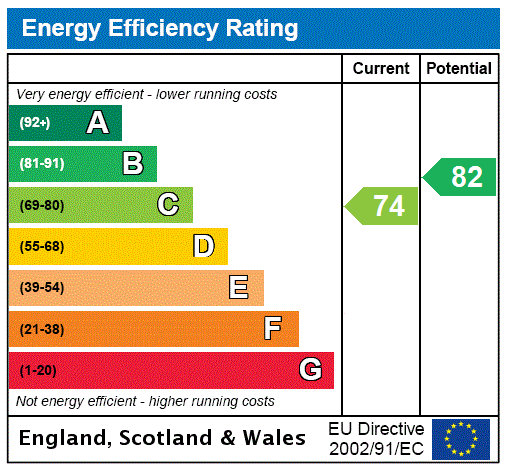
Property Description
** GUIDE PRICE £625,000 - £650,000 **
If size matters please come and take a look at this gem of an EXTENDED SEMI-DETACHED BUNGLAOW. Ideally located for all local amenities and far bigger than you may imagine. Call now to view.
- Extended Semi-Detached Dormer Bungalow
- Five Bedrooms
- Large open Plan Living Area
- Modern Kitchen/Diner
- Ground Floor Shower Room
- First Floor Bathroom
- Large Rear Garden
- Off Road Parking to Front
Rooms
Entrance HallVia double glazed door to front, inset spotlights, understairs storage, stairs to first floor, radiator, vinyl flooring.
Living Area / Kitchen 8.3m x 6.7mDouble glazed window to rear, double glazed bi-folding doors to garden, double glazed door to side, two skylights, inset spotlights, decorative ceiling extractor, range of wall and base units with Quartz work surface over, sink unit with drainer and mixer tap, central island with wine cooler and storage, walk-in larder storage, integrated appliances include; two ovens (one with warming drawer), fridge and freezer, two radiators, vinyl floor with underfloor heating.
Bedroom One 3.96m x 3.28mDouble glazed oriel bay window to front, inset spotlights, radiator, carpet.
Bedroom Two (used as a dressing room) 3.2m x 2.54mDouble glazed oriel bay window to front, inset spotlights, radiator, carpet.
Shower Room 2.3m x 1.73mDouble glazed frosted window to side, inset spotlights, enclosed double shower cubicle, low level w.c, vanity wash hand basin with storage under and mixer tap, chrome heated towel rail, vinyl flooring.
LandingCarpet.
Bedroom Three 5.23m x 3.7mTwo double glazed windows to rear, two radiators, inset spotlights, carpet.
Bedroom Four 4.34m x 2.64mTwo velux windows to front, inset spotlights, carpet, access to eaves storage, radiator.
Bedroom Five (L'Shaped, used as a craft room) 2.6m x 2.57mVelux window to front, inset spotlights, vinyl flooring, access to eaves storage, radiator.
Bathroom 3.7m x 2.62mDouble glazed frosted window to rear, inset spotlights, enclosed double shower cubicle, panelled bath with mixer tap, low level w.c, vanity wash hand basin with storage under and mixer tap, chrome heated towel rail, vinyl flooring.
Rear Garden In excess of 100ftElevated decked area leading to a paved patio area onto a mainly laid to lawn garden, two timber sheds, side and rear pedestrian access, rear vehicular access (subject to legal verification), outside lighting and tap.
FrontagePaved to provide off road parking.
