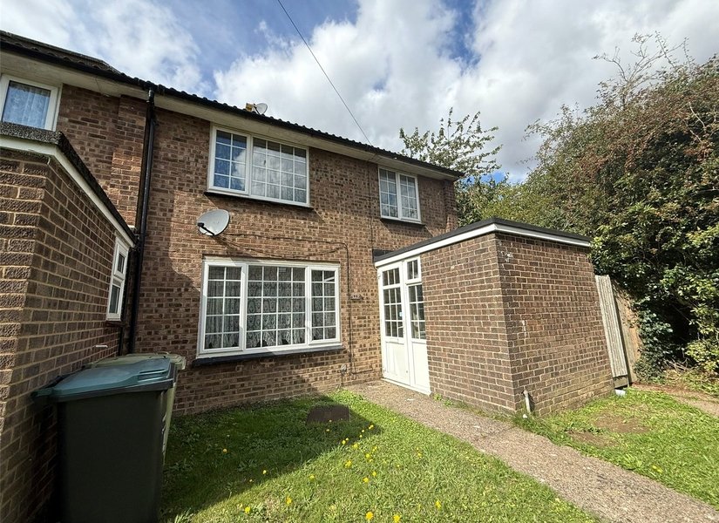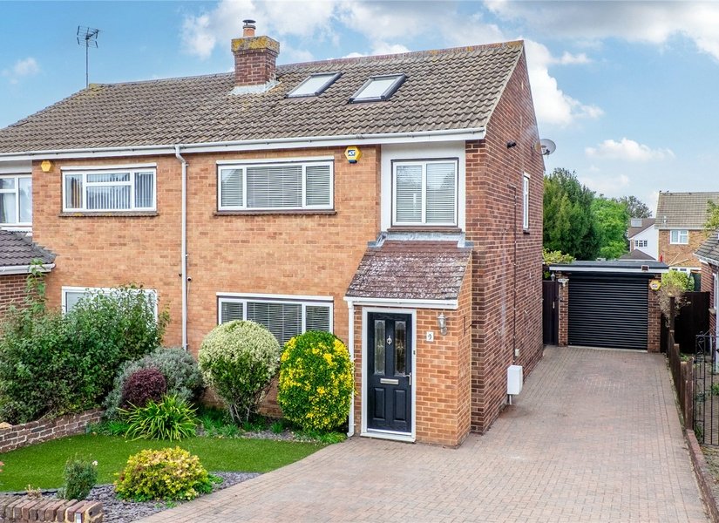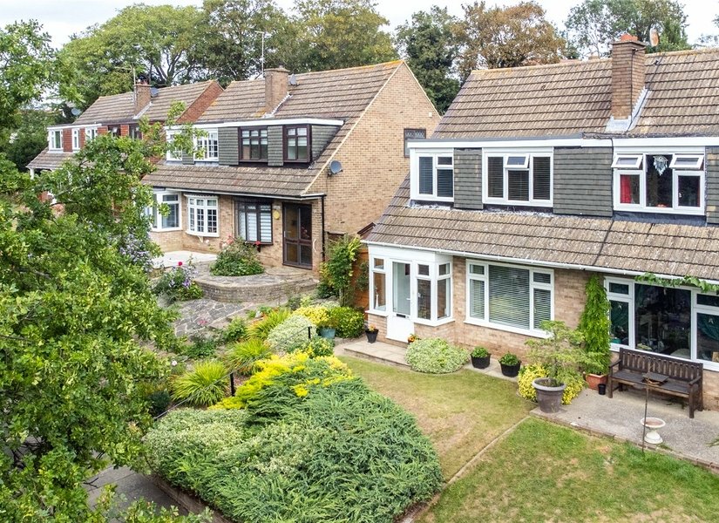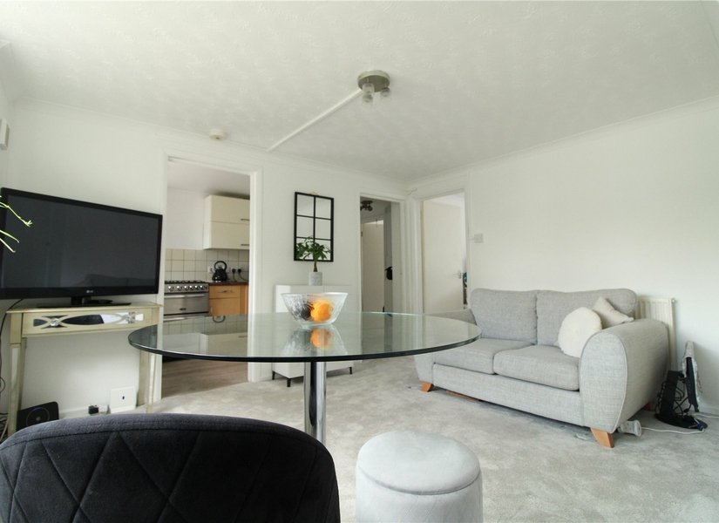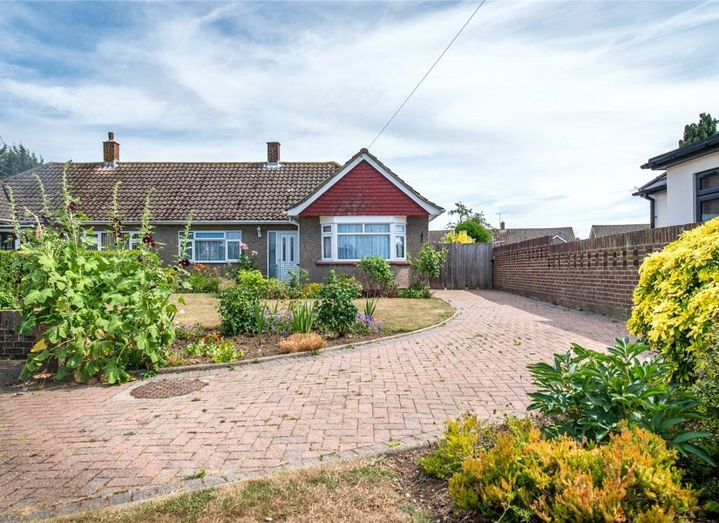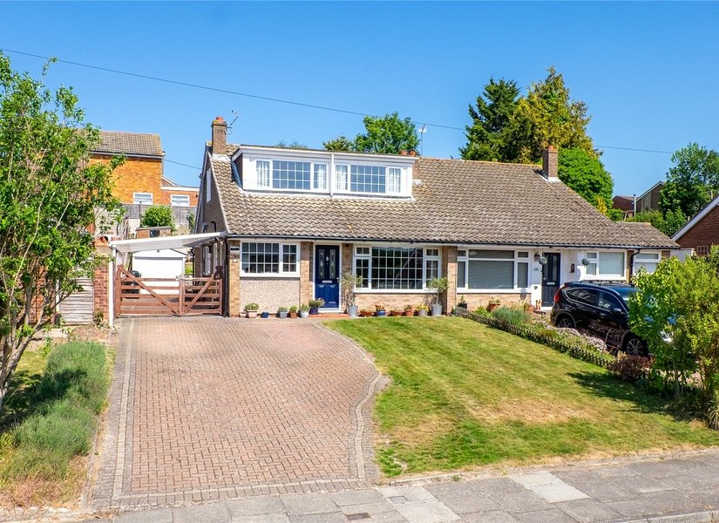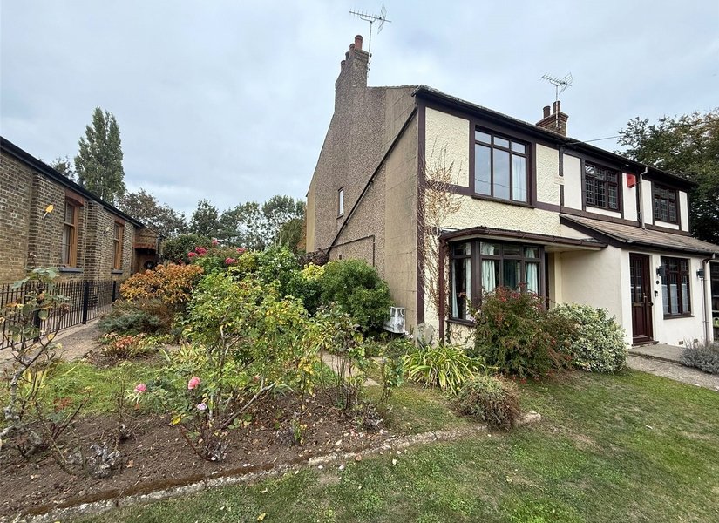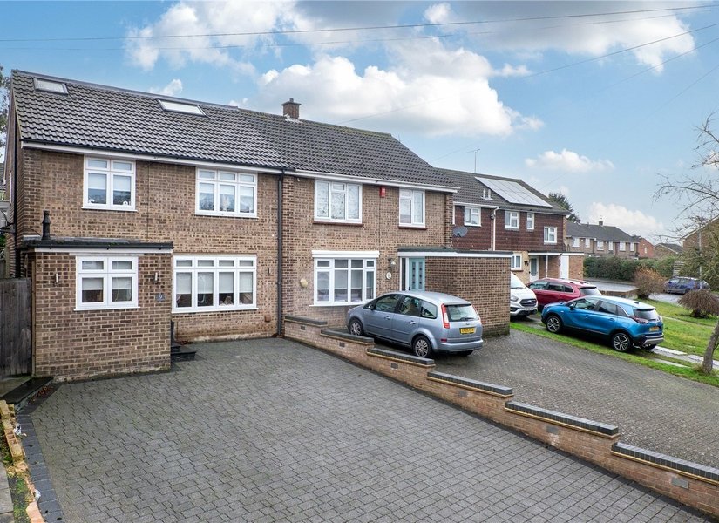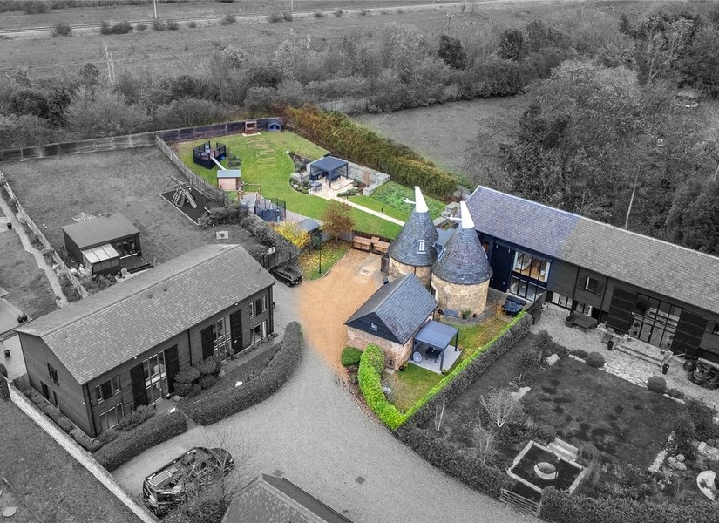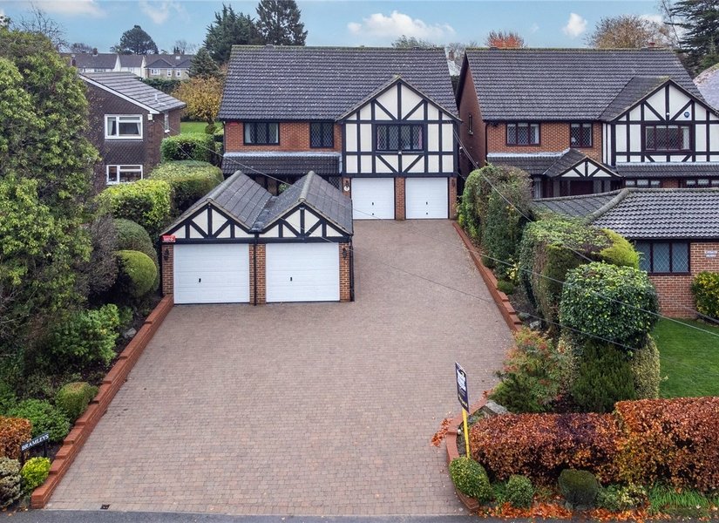1+ bedroom properties for sale in Da13
Showing 10 of 10 Properties-
Guide Price £300,000 Strand Close, Meopham, Kent, DA13
GUIDE PRICE £300,000-£350,000 Positioned in the heart of the highly sought-after village of Meopham, this three-bedroom end of terrace property presents an exciting opportunity for buyers looking for a home they can modernise and make their own. Offering a generous and practical layout across two floors, along with a good-sized garden, this house has all the fundamentals in place to become a truly comfortable and well-balanced family home. With its superb village setting, excellent local amenities, and strong transport links into London, it combines lifestyle appeal with long-term potential. The accommodation begins with a welcoming hallway that immediately sets the tone for the home’s traditional layout. Just off the hall, a useful downstairs W.C. provides everyday convenience, particularly for families and visiting guests. From here, the ground floor unfolds to offer two main reception areas. To the front, the living room is filled with natural light and makes for a cosy and inviting space, perfect for relaxing with the family or unwinding in the evenings. Beyond this, the dining room sits quietly at the rear, offering an excellent setting for meals and gatherings. Its direct connection to both the living room and the kitchen allows for flexibility in how the space is used and creates potential for a more open-plan arrangement if desired. The kitchen is also located at the rear of the home and enjoys direct access to the garden. While it would benefit from modernisation, the space is well-proportioned and offers scope to design a stylish and functional cooking area tailored to individual needs. With the garden immediately accessible, the kitchen lends itself well to indoor-outdoor living, especially during the warmer months. Upstairs, the property provides three bedrooms, all of which are well-sized and filled with natural light. These rooms can be adapted to suit the needs of the household, whether as bedrooms, a home office, or a nursery. The family bathroom is accompanied by a separate W.C., a practical arrangement that ensures ease of use for a busy family lifestyle. With refurbishment, the upper floor has the potential to provide a fresh and modern environment that complements the home’s generous proportions. Externally, the rear garden is of a good size and provides ample space for outdoor enjoyment. Whether developed into a landscaped retreat, a safe play area for children, or simply enjoyed in its current form, it is a valuable feature of the home. The property’s end-terrace position also means that it benefits from an enhanced sense of privacy and light. The location of Strand Close is another major strength. Situated in the desirable village of Meopham, the property enjoys the charm of a traditional village community, along with access to a range of amenities including local shops, schools, and leisure facilities. Open countryside is also within easy reach, providing opportunities for walking, cycling, and outdoor pursuits. For commuters, Meopham station offers direct train services into London, making the area particularly attractive for those seeking a balance between village life and city connections. Overall, this property represents a rare opportunity to acquire a home with great potential in one of Kent’s most popular villages. With its spacious layout, good garden, and scope for modernisation, it offers buyers the chance to create a stylish and comfortable home in a location that is both convenient and desirable. -
£530,000 Denesway, Meopham, DA13
Nestled in a sought-after residential location, this beautifully presented family home combines stylish interiors with versatile living space and a stunning landscaped garden. From the moment you step inside, the property exudes warmth and character, while offering modern finishes throughout. The welcoming entrance hall leads into a bright and spacious living room, featuring a charming fireplace and an inviting flow through to the open-plan kitchen and dining area. Designed with both family life and entertaining in mind, the kitchen boasts contemporary cabinetry, sleek worktops, integrated appliances, and a sociable breakfast bar, complemented by a dining space that opens into the conservatory. The conservatory provides a delightful all-season retreat, with views across the garden and plenty of natural light. A separate home office offers the perfect space for remote working, while a ground floor cloakroom adds everyday convenience. Upstairs, the property offers generously sized bedrooms, each finished with a clean, modern aesthetic. The principal bedroom includes fitted wardrobes and ample storage, while the additional bedrooms are ideal for family, guests, or a nursery. The family bathroom is tastefully styled with both bath and shower facilities. A thoughtfully converted loft provides an additional double bedroom, complete with Velux windows and stylish décor, making it a versatile space for guests, older children, or as a creative studio. The rear garden is a true highlight—landscaped with a large lawn, mature planting, and a beautifully designed garden room. This fully insulated space is perfect as a gym, office, or hobby room, extending the home’s functionality. A generous patio area offers the ideal spot for outdoor dining and entertaining. To the front, the property benefits from off-road parking and an attractive façade. Energy-efficient and well-maintained, this home is ready to move into and enjoy. Located within easy reach of local schools, amenities, and transport links, it offers the perfect balance of suburban calm and everyday convenience. This is a rare opportunity to secure a stylish and spacious home in a highly desirable setting—early viewing is highly recommended. -
Guide Price £400,000 Downs Road, Istead Rise, Kent, DA13
GUIDE PRICE £400,000-£450,000 Situated on the ever-popular Downs Road in Istead Rise, this well-presented three-bedroom semi-detached home offers generous living space, a practical layout and excellent condition throughout. Set within a sought-after residential location, the property combines modern comfort with flexible accommodation, making it a superb choice for families, couples, or professionals alike. With its well-balanced floorplan and additional outbuildings, this home provides both convenience and potential for lifestyle upgrades. The property welcomes you through a smartly presented porch which leads into a bright and spacious lounge. This room forms the heart of the home, offering a comfortable space for everyday living. Large windows allow plenty of natural light to flow through, while the generous proportions create flexibility for arranging both seating and media areas. It is the ideal setting for unwinding at the end of the day or enjoying time together as a family. From the lounge, you move into the well-sized dining room, perfectly placed for family meals or hosting guests. Its central position within the home makes it a natural hub, while double doors open into the rear reception room, creating the option for an open-plan feel when desired. This seamless flow makes entertaining both practical and enjoyable, with direct access to the garden beyond. At the rear, the additional reception room provides yet another versatile space, well-suited for use as a garden room, playroom, or home office. The kitchen is located toward the side of the property and is fitted with a good range of cabinets and worktops, offering ample storage and preparation space. The design makes it highly functional for everyday use, while a window looks out over the garden, adding a pleasant aspect. Adjacent to the kitchen is a useful utility area, providing extra room for appliances and household storage. Off this space is a convenient ground floor WC, a practical addition for family living and visiting guests. Moving upstairs, the property offers three well-proportioned bedrooms. The principal bedroom is generously sized and enjoys plenty of natural light, while the second double bedroom also provides ample space for furnishings. The third bedroom, while smaller, is ideal as a child’s room, nursery, or home office, depending on requirements. A modern family bathroom serves the bedrooms, complete with a white suite. Outside, the property benefits from a detached garage and a separate garage/workshop, offering excellent storage, parking, or hobby space. The rear garden is private and manageable, providing a lovely setting for outdoor relaxation or entertaining during the warmer months. Istead Rise is a popular village location, known for its community feel, convenient amenities and good access to transport links including the A2 and Ebbsfleet International for fast services into London. This three-bedroom semi on Downs Road is an excellent opportunity to secure a home in a desirable location, offering both comfort and practicality in equal measure. -
£200,000 Brakefield Road, Southfleet, Kent, DA13
Welcome to this beautifully presented one-bedroom ground floor flat, situated in the well-maintained Fleet House in the heart of Southfleet village. Offering bright, well-proportioned spaces and modern finishes throughout, this property is ideal for first-time buyers, downsizers, or those seeking a peaceful base in a desirable village location. Step inside into a welcoming hallway with new flooring that flows seamlessly throughout the property, adding a fresh and modern feel. The spacious lounge provides a comfortable area for relaxing and entertaining, with plenty of room for both living and dining furniture, filled with natural light from the large windows. The modern kitchen is fitted with a good range of units and worktop space, making it practical and ready to move straight into. The bedroom is a generous double, with space for wardrobes and additional furniture, offering a calm retreat at the end of the day. The newly fitted bathroom is finished to a high standard, featuring a contemporary suite with a bath and shower over, WC, and basin, ensuring there is nothing to do but move in and enjoy. A real highlight of this property is the private garden, providing a lovely outdoor space perfect for enjoying your morning coffee, entertaining, or simply relaxing in your own green space. The property also benefits from a garden room/office within the private garden, offering a versatile additional space ideal for working from home, a hobby room, or a quiet retreat. The flat is in excellent condition throughout, with new flooring and a newly fitted bathroom, providing a turn-key home for buyers looking for a low-maintenance lifestyle. The property is located within the picturesque village of Southfleet, a highly regarded Kent village known for its charming period homes, village pub, and welcoming community feel. Surrounded by open countryside, Southfleet offers plenty of opportunities for countryside walks while remaining well-connected for commuters, with easy access to the A2/M2 and Ebbsfleet International for high-speed services into London. Bluewater Shopping Centre, local amenities in Longfield, and Gravesend town centre are all within easy reach, providing a perfect balance between peaceful village living and convenience. Overall, this one-bedroom flat offers an excellent opportunity to secure a well-presented, easy-to-maintain home with the added benefit of a private garden and garden room/office, all set within a sought-after village location and ready for its new owner to move straight in. 
-
Guide Price £425,000 Hill Close, Istead Rise, Kent, DA13
GUIDE PRICE £425,000 - £450,000 Charming 2-Bedroom Semi-Detached Bungalow in Peaceful Village Setting Set in a quiet village location, this well-maintained 2-bedroom semi-detached bungalow offers a fantastic opportunity for those looking to enjoy single-level living with potential to update and make it their own. Though the interior is dated, the property has been lovingly cared for over the years and remains in excellent condition throughout. Occupying a generous plot, the bungalow benefits from a substantial frontage with a long driveway providing off-road parking for multiple vehicles, along with a detached garage. To the rear, a private and enclosed garden offers a peaceful outdoor space ideal for relaxing or gardening. Inside, the layout comprises a bright living room, two well-proportioned bedrooms, a kitchen, and a bathroom. The home offers a solid base for renovation or modernisation, while being perfectly liveable in its current form. Situated in a desirable village with a strong sense of community, this property combines comfort, space, and future potential—ideal for downsizers, first-time buyers, or investors alike. Early viewing is recommended to appreciate the space and opportunity on offer. -
£475,000 Biddenden Way, Istead Rise, Kent, DA13
Situated in popular Istead Rise and with LOVELY COUNTRYSIDE VIEWS is this EXTENDED THREE/FOUR BEDROOM SEMI DETACHED HOUSE with LARGE BLOCK PAVED DRIVEWAY to front and a 47' long paved driveway/car port to side leading to a DETACHED GARAGE with remote roller door. The versatile accommodation comprises on the ground floor, ENTRANCE HALL, LOUNGE, DINING ROOM, STUDY/BREAKFAST ROOM, OFFICE/4TH BEDROOM, MODERN BATHROOM and a NEWLY FITTED KITCHEN with INTEGRATED APPLIANCES. On the first floor are THREE GOOD SIZE BEDROOMS, the MASTER measuring 17'6 x 9'11 with SHARPS FITTED WARDROBES and a SEPARATE SHOWER ROOM. Externallly is a lawned front garden and an APPROX 50' TIERED REAR GARDEN with PAVED and LAWNED AREAS. VIEWING IS STRONGLY RECOMMENDED. -
£370,000 Warren Road, Southfleet, Gravesend, DA13
Located in the sought-after village of Southfleet, this two-bedroom semi-detached home presents an excellent opportunity for buyers looking to put their own stamp on a property. While the house is in need of modernisation, it offers plenty of scope for extension and improvement, making it ideal for those wishing to create a long-term family home. The ground floor features two reception rooms, with a lounge to the front and a dining room at the heart of the house. Both are well-proportioned and offer flexible living space that can be adapted to suit individual needs. To the rear, the kitchen provides a functional base but would benefit from updating, with potential to open up and extend to create a more spacious kitchen/dining area. A handy WC and storage space complete the ground floor. Upstairs, there are two double bedrooms, both offering good proportions, alongside the family bathroom. With some reconfiguration and refurbishment, the upstairs could be easily adapted to suit modern family living. Externally, the property benefits from a generous plot which includes a good-sized rear garden, providing excellent potential for extension (subject to planning permission). The outside space is a real highlight, with ample room for creating a larger family home in this desirable location. Southfleet is a popular semi-rural village offering easy access to local amenities, good schools, and excellent transport links, including Ebbsfleet International station for high-speed services into London. This property offers the perfect opportunity for buyers seeking a project with real potential in a sought-after setting. -
Guide Price £475,000 Strand Close, Meopham, Kent, DA13
GUIDE PRICE £475000-£525000, Situated in the heart of MEOPHAM is this IMMACULATELY PRESENTED FOUR BEDROOM SEMI DETACHED HOUSE with LARGE BLOCK PAVED DRIVEWAY to front for several cars. The accommodation comprises ENTRANCE HALL with UTILITY AREA, GROUND FLOOR CLOAKROOM, TWO RECEPTION ROOMS and MODERN FITYED KITCHEN. On the first floor are THREE BEDROOM and FAMILY SHOWER ROOM. The landing offers a wider than average staircase to the second floor where you will find the 17'1 x 12'7 MASTER BEDROOM which has its OWN EN-SUITE SHOWER ROOM, JULIET BALCONY and SHARP FITTED WARDROBES. To the rear are TWO PATIO AREAS with the SECOND RAISED PATIO offering fairly secluded entertaining space. Planning permission was approved in 2020 for of a single storey rear extension and construction of a subterranean outbuilding in rear garden for use as a sports room including associated access and enclosure works. This has now expired and a new application would be needed. CALL TODAY TO VIEW -
£1,500,000 Northfleet Green, Gravesend, DA13
Asking Price £1,500,000 Situated between the charming villages of Southfleet and Istead Rise is Hazells Farm; a privated gated development delivering exceptional peace, exclusivity and countryside charm. Within this exclusive enclave lies The Oast - an award winning Grade II Listed Barn Conversion completed by the prestigious Esquire Developments. The Grade II Listed Barn and attached Oast were erected in the 19th Century and are a true testament to rural architecture surving the test of time. Careful conservation throughout the 2016 conversion enabled many of the original features to be respectfully preserved and showcased within the home. Extending to just under 4,000 sq ft (including the annex), The Oast offers substantial living space, versatile configuration and a rarely available style. Following suit with the rareity that this home offers it boasts two principal entances to the left hand side of the building with the most commonly used entrance via a staircase to the side of the property leading to the first floor hallway: a dramatic 29' x 8' vaulted spaced with exposed timbers which continue throughout the property. The entrance hall also gives access to a WC, utility room and boiler/laundry cupboard. The primary living space sits in a prominent position on the first floor; a striking 29.6' x 26.6' L-Shaped lounge flooded with natural light through floor to ceiling, full width glazing offering elevated views across open fields. The space remains homely and cozy attributed to the recently installed log burner which will remain for the new owners. Adjacent to the lounge you enter the top halves of both oasts. One of which forming the dining room with the other housing a bespoke fitted kitchen comprised of tailor made timber cabinets, Corian worktops with integral appliances including; dual fuel range oven, dishwasher and a two zone wine cooler. Following the staircase to the ground floor accommodation you will find that the master suite occupies the right wing and includes a dressing room, luxury ensuite and a 28' x 13'x bedroom with bi-folds opening to both the front and rear gardens - the rear providing private access to the hot tub area. Bedroom 2 also at a respectable 18' x 14.7' provides a guest ensuite and wardrobe space in addition to private access into the garden. Bedrooms 3 and 4, equal in size are located in the lower portions of the Oast. Adjacent to these is the primary family bathroom, like the others finished to a very high standard with a luxurious whirlpool style bath and chrome fittings throughout. Externally the landscaped rear garden is nothing shy of spectacular. Having undergone a no expense spared renovation in recent years it now offers the ultimate outdoor entaining space. Porcelain patio areas, walkways leading to an integrated electric pergola with outdoor kitchen and BBQ, sun deck with slide beneath in addition to a dedicated childrens play area with playground asphalt and a built in trampoline. Positioned directly in front of The Oast sits a Grade II Listed Detached Annex arranged over 2 floors. The ground floor offers open plan kitchen/living/dining with stairs rising to a vaulted double bedroom with exposed beams and access to an ensuite. There is also a balcony with steps down to the annex's own private garden - also porcelain finished with an electric pergola and external heater. This particular home benefits from the most amount of parking in comparison to other homes within the development and includes; - 4 Open Car Parking Spaces with 7KW EV Charger - Single Garage with Loft Space - Single Space in front of Garage - Single Car Port with Single Space In Front Further benefits to the The Oast include connection to mains services excluding gas which is provided via FloGas. Internal viewing is strongly advised to fully appreciate all that this one of a kind home has to offer. -
£1,250,000 Wrotham Road, Meopham, Gravesend, DA13
Bramleys, Wrotham Road, Meopham, DA13 0AQ An elegant and spacious detached residence set within beautifully landscaped grounds, offering exceptional living space, versatility, and refined country charm. Nestled along the sought-after Wrotham Road in Meopham, Bramleys presents a rare opportunity to acquire a substantial family home that perfectly balances timeless character with modern comfort. Behind its attractive façade lies an expansive and beautifully maintained interior, complemented by stunning gardens and superb leisure spaces. The welcoming reception hall leads to a collection of versatile living areas, including a generous sitting room with feature fireplace, a formal dining room, and a striking orangery-style games and entertaining room finished with polished wood panelling and vaulted ceilings. The stylish, fully fitted kitchen offers ample storage and workspace, with an adjoining utility room providing additional practicality. Upstairs, the property boasts several well-proportioned bedrooms, including a bright and airy principal suite complete with en-suite bathroom. Additional family bathrooms are beautifully presented, ensuring comfort and convenience for all. Outside, Bramleys truly excels. The meticulously landscaped gardens feature sweeping lawns, mature borders, and a large sun terrace perfect for alfresco dining. To the rear, a detached outbuilding/log cabin provides a remarkable extension of the home — fully equipped with power, lighting, and a log burner, it serves as the ultimate entertainment or hobby space, ideal for social gatherings, a home office, or studio. Adding to the home’s impressive practicality, there is both an integral double garage and a detached double garage, together offering ample parking and storage options. Ideally located within easy reach of Meopham’s village amenities, reputable schools, and excellent transport links to London, Bramleys offers an exceptional lifestyle — blending elegance, space, and privacy in one of Kent’s most desirable settings. ? Key Features Impressive detached family residence Elegant reception rooms and versatile living spaces Striking orangery/games room with wood-panelled ceiling Modern fitted kitchen with separate utility room Multiple bathrooms including en-suite to principal bedroom Detached outbuilding/log cabin with power, lighting, and log burner — perfect entertainment or studio space Integral double garage and detached double garage Manicured gardens with sun terrace and mature planting Highly sought-after Meopham location with strong transport connections DISCLAIMER - THE OWNER OF THIS PROPERTY IS AN EMPLOYEE OF ROBINSON MICHAEL AND JACKSON
