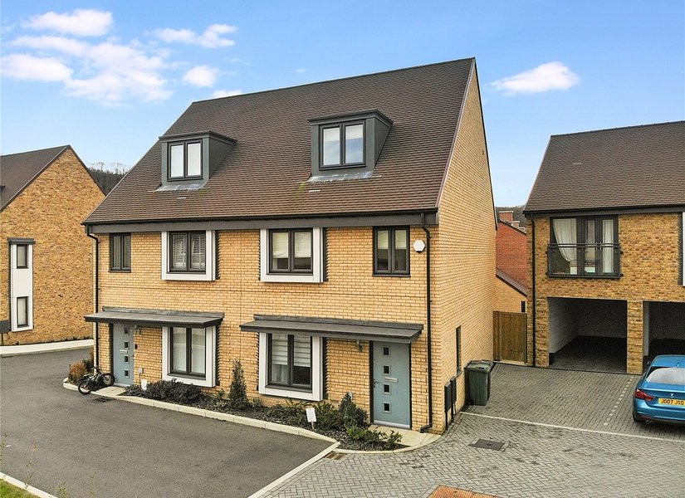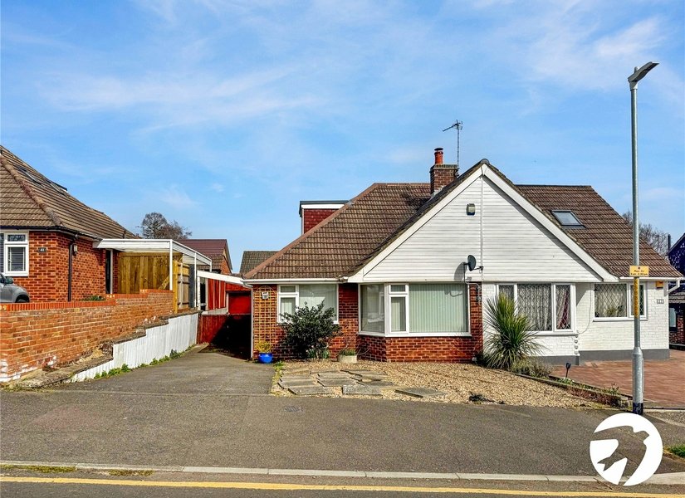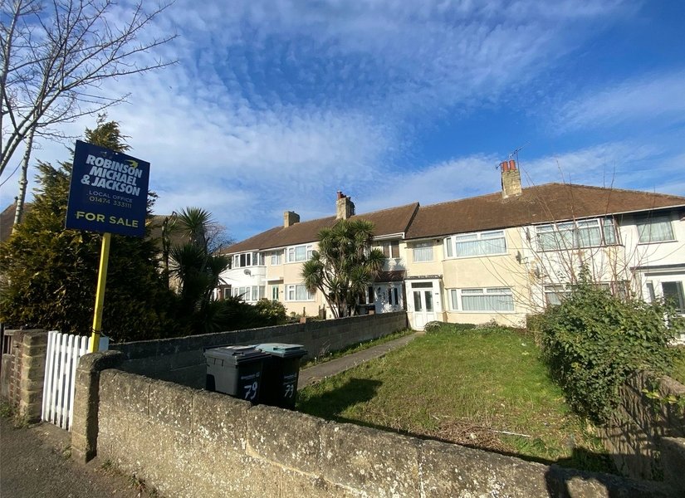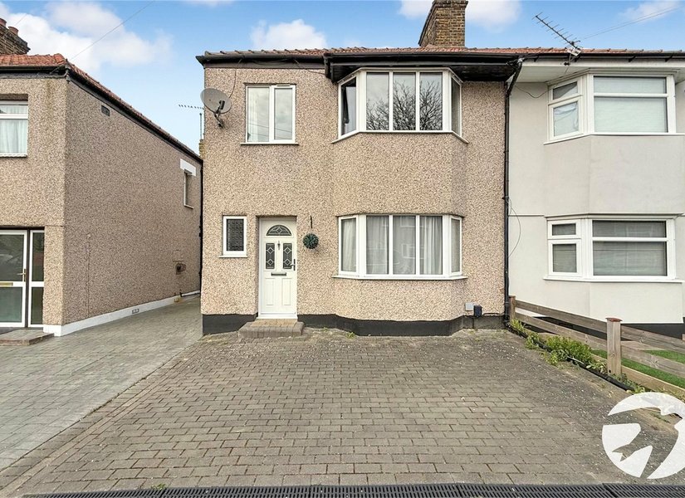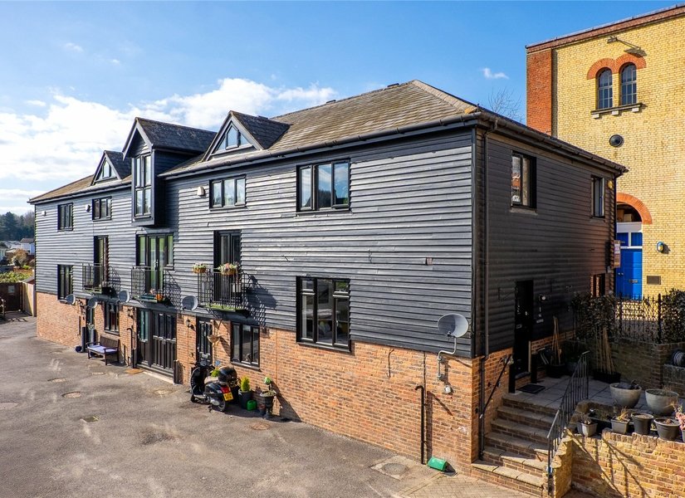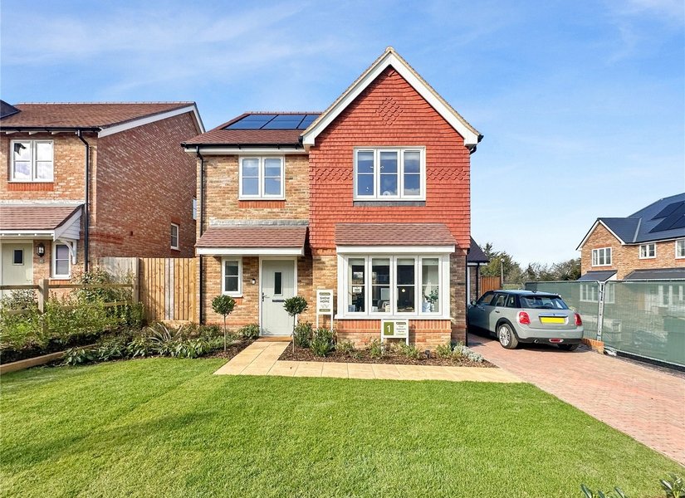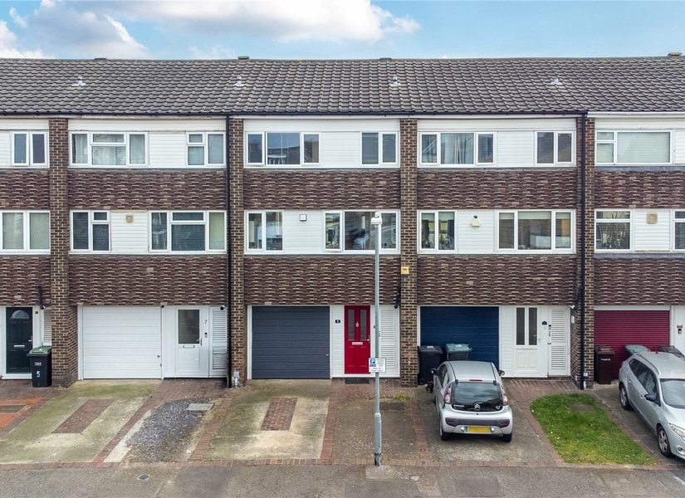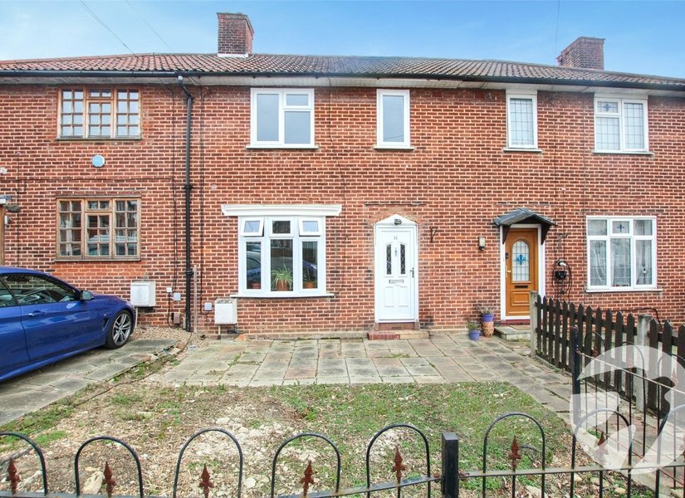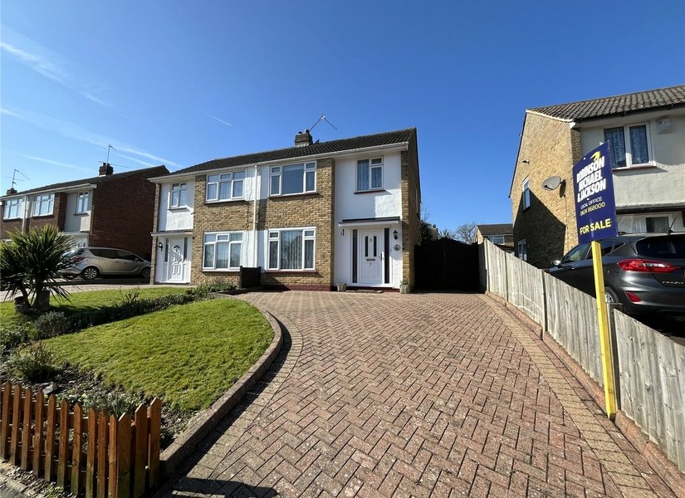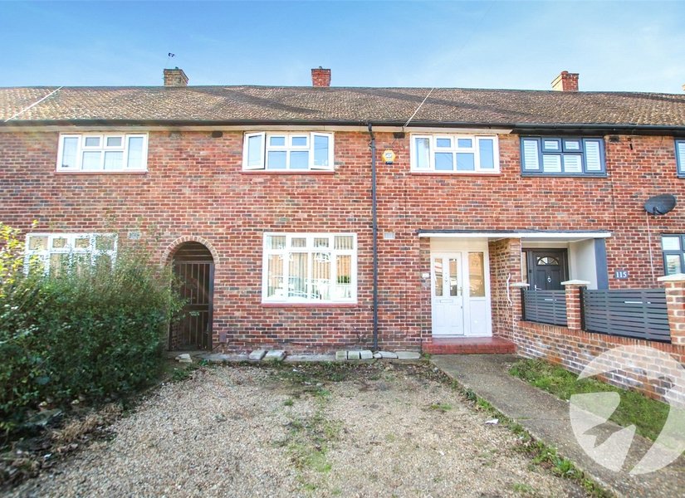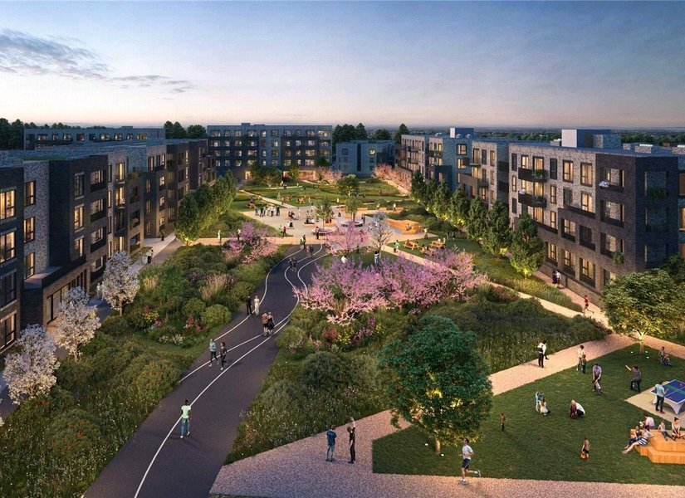3+ bedroom properties for sale in London and Kent
Showing 11 of 1478 Properties-
£495,000 Castle Hill Drive, Ebbsfleet Valley, Swanscombe, DA10
Robinson Jackson are delighted to present to the market this stunning 4-bedroom CHAIN FREE family home within the highly sought after Castle Hill Drive on Castle Hill, Ebbsfleet. This semi-detached family home is set over 3-floors offering modern, contemporary living and a flexible layout benefitting from an impressive internal floor area. The property is practically brand new and is ready to move straight into. From the moment you walk through the front door and into the entrance hallway you will feel like you are home. Flooded with natural light, internally the ground floor comprises of a living room, w/c and open plan kitchen/dining area offering access to the rear garden. Head upstairs to the first floor to be greeted by the first 3 out of 4 double bedrooms with additional built in storage in bedroom-4. The stylish family bathroom can also be found on this floor. The second floor has the wow factor with the extensive double bedroom. Made complete with additional eaves storage along with the en-suite shower room. Externally the property has a garden with patio perfect for entertaining. The property comes with a car port and driveway with plenty of visitor parking spaces. The A2 is easily accessible from the development, making it an ideal purchase for people looking to travel by car, but if you prefer to use the train, Ebbsfleet International station is within walking distance and offers services to London St. Pancras which take just 17 minutes. Viewings for this gorgeous home come highly recommended! This is truly a MUST SEE home and internal viewing is essential to fully appreciate everything this property has to offer. Please contact us today to book your viewing! -
Guide Price £400,000 Shaftesbury Drive, Maidstone, Kent, ME16
GUIDE PRICE £400,000-£425,000 Nestled in a sought-after location, this delightful chalet-style bungalow presents a fantastic opportunity for those seeking a comfortable and versatile home. Offered with the significant advantage of no onward chain, this property ensures a smooth and swift transaction. The property boasts three well-proportioned bedrooms, providing ample space for families or those needing a dedicated home office. The thoughtfully designed layout, as illustrated in the floor plan, offers a seamless flow between the ground and first floors. The ground floor features a spacious lounge, perfect for relaxation and entertaining, alongside a separate dining room ideal for family meals and gatherings. A modern kitchen is well-equipped to cater to all culinary needs, while a contemporary bathroom adds a touch of luxury. Ascending to the first floor, you'll find the remaining bedrooms, each offering comfortable accommodation. The unique chalet-style design incorporates eaves storage, maximising the use of space and providing practical solutions for everyday living. Externally, the property truly shines with a driveway, garage, and car port, offering ample off-road parking and storage solutions. The expansive outdoor space has been thoughtfully developed to include a timber bar area and a summerhouse, creating the perfect setting for entertaining guests or simply enjoying the tranquillity of the surroundings. These additions provide versatile spaces that can be tailored to suit a variety of lifestyles and hobbies. This property, with a total area of approximately 91.2 square meters (981.3 square feet), combines the charm of a chalet bungalow with modern amenities and extensive outdoor features. It’s no chain status, coupled with its desirable location and versatile living spaces, makes it an ideal choice for discerning buyers. -
Guide Price £325,000 Rochester Road, Gravesend, Kent, DA12
GUIDE PRICE £325000-£375000. OPEN HOUSE SATURDAY 29TH MARCH by APPOINTMENTONLY. Situated on the EAST SIDE of GRAVESEND TOWN close to St Johns Comprehensive School and Gravesend Grammar School is this THREE BEDROOM 1930's MID TERRACED HOUSE which is offered with the benefit of NO FORWARD CHAIN and is also within WALKING DISTANCE to local PETROL GARAGE/ASDA and KWIK FIT. The well maintained accommodation comprises ENTRANCE PORCH, ENTRANCE HALL, LOUNGE, SEPARATE DINING ROOM, MODERN FITTED KITCHEN and UTILITY/LEAN TO. On the first floor are THREE BEDROOMS and WHITE THREE PIECE BATHROOM. There is a good sized LAWNED FRONT GARDEN and an APPROX 50' REAR GARDEN. There is AMPLE PARKING in the PARKING BAYS and adjacent road. CALL TODAY TO VIEW. -
£475,000 Northdown Road, Welling, Kent, DA16
A spacoius THREE BEDROOM 1930's SEMI-DETACHED family home. Convenient for local schools, shops and Welling mainline station. *23FT THROUGH LOUNGE* *16FT FITTED KITCHEN* *DOUBLE GLAZING/CENTRAL HEATING* *OFF STREET PARKING* *GARAGE* *REAR GARDEN* -
£400,000 Farleigh Bridge, East Farleigh, Maidstone, ME16
This charming three-bedroom end-of-terrace property offers a unique opportunity, boasting idyllic views of the historic Grade I listed Farleigh Bridge, a 14th-century landmark and one of Kent's oldest. A rare feature is the included 30ft mooring directly opposite the residence, presenting potential for rental income or personal use. An installed electrical point provides convenient boat maintenance. The property itself features an open-plan layout, ideal for modern living and entertaining. Outside, a private courtyard leads to two allocated parking spaces. Situated in the picturesque village of East Farleigh, located on the south bank of the River Medway, approximately two miles upstream from Maidstone, this home combines historical charm with contemporary convenience. -
£595,000 Berengrave Lane, Rainham, Gillingham, ME8
Show Home available to view now Stunning 4 Bedroom detached new build in a highly sought-after location! Spacious detached homes, there's a perfect option for every lifestyle. * All internal photos are taken of the Show home* -
Guide Price £425,000 Weavers Close, Gravesend, Kent, DA11
GUIDE PRICE £425000-£450000 , A four-bedroom town house, ideally located in the desirable area of Weavers Close, Gravesend. Offering a blend of comfort, convenience, and natural light, this property is perfect for families looking for spacious living across three well-appointed floors. The property is in good condition throughout and provides ample space for both relaxing and entertaining. As you enter, the ground floor greets you with a practical layout designed for modern living. You'll find a large storage area, ideal for keeping everyday items neatly tucked away. The downstairs W.C. adds convenience for guests and family members alike. The utility room offers additional space for laundry and storage, while the fourth bedroom, located on this level, provides great versatility. Whether used as a bedroom, home office, or guest room, this space is perfect for your needs. Moving up to the middle floor, you’ll find the heart of the home—an expansive open-plan lounge, kitchen, and dining area. The large windows throughout this space allow natural light to flood in, creating a bright, airy, and welcoming atmosphere. This open layout is perfect for family gatherings, offering a seamless flow between the kitchen and living areas. The space is ideal for both casual everyday living and more formal entertaining, with plenty of room for furniture, a dining table, and even a cozy seating area. On top floor you'll find three well-proportioned bedrooms, including a master bedroom with ample space for storage and personal touches. Each bedroom benefits from large windows, ensuring that they’re filled with natural light throughout the day. The family bathroom on this floor is well-maintained, offering a bath, shower, and modern fixtures for added comfort. To the rear of the property, you’ll find a small paved garden, a perfect outdoor space for enjoying the fresh air, relaxing after a busy day, or entertaining guests in the warmer months. The low-maintenance design means you can spend more time enjoying your home and less time on upkeep. At the front of the property, you’ll find a driveway providing off-road parking, while the garage offers additional storage or secure parking, ideal for keeping your vehicle safe or housing tools, bikes, or outdoor equipment. This home provides the perfect balance of modern living with practical features, all set in a sought-after location close to local amenities, schools, and transport links. With its spacious and flexible layout, large windows for plenty of natural light, and well-maintained condition, this townhouse is sure to appeal to a variety of buyers. Don't miss your chance to view this fantastic property – book your viewing today and make it your new home! -
£450,000 Prestbury Square, London, SE9
This charming terraced house boasts three bedrooms, and extended kitchen, and rear garden, perfect for enjoying the outdoors. The property is situated in a sought-after location, offering easy access to local amenities, schools, and transport links. The interior of the house is well-presented and offers a comfortable living space for families or professionals looking to settle down in a peaceful neighbourhood. The bright and airy rooms are filled with natural light, creating a warm and inviting atmosphere throughout the house. The garden provides a tranquil retreat where you can relax and unwind after a long day, making it an ideal spot for entertaining guests or simply enjoying some quiet time outdoors. Don't miss out on the opportunity to make this lovely property your new home. Contact us today to arrange a viewing and discover all that this fantastic property has to offer. -
£335,000 Ballens Road, Lordswood, Kent, ME5
This charming three bedroom semi detached house is located on the sought-after Ballens Road in Lordswood! Offering a fantastic opportunity for a comfortable family home. The property is well maintained throughout, with a beautifully kept front garden and ample parking making it convenient for multiple vehicles. Double gates to the side of the house lead to a garage situated at the rear of the garden, providing additional storage or secure parking. Upon entering, you are welcomed by a spacious hallway that leads to a modern kitchen, designed for functionality and style. The lounge/diner is generously sized, offering a bright and airy space to relax and entertain, with direct access to the rear garden, perfect for enjoying outdoor living. Upstairs, you’ll find three well proportioned bedrooms, each offering plenty of natural light and space for furniture. The family bathroom is also located on this level, completing the accommodation. This property provides a fantastic living space in a highly desirable area. -
£425,000 Anstridge Road, London, SE9
*** GUIDE PRICE £425,000-£450,000 *** This charming terraced house boasts 3 bedrooms and is located in a popular location. The property features a good size rear garden, perfect for enjoying the outdoors. The interior offers a spacious living room, ideal for relaxing or entertaining guests, a kitchen, upstairs, the bedrooms are bright and airy, with ample storage space for all your needs. Additionally, the property benefits from a convenient location close to local amenities, schools, and transport links. We are advised by the vendor that the that the property previously had planning permission passed for a ground floor rear extension. Don't miss the opportunity to make this lovely house your new home! -
£550,000 Adit Road, Erith, DA8
SHOW HOME NOW OPEN: Book your viewing with Robinson Jackson. Contact us today. Experience Eco-Living at The Quarry: Your Gateway to a Connected Life Robinson Jackson, your trusted Erith estate agent for 30 years, is thrilled to present The Quarry, an award-winning eco-development transforming the local landscape. Imagine a vibrant community nestled amidst thoughtfully designed green spaces, just a stone's throw away from excellent transport links. The Quarry isn't just about beautiful homes; it's about a lifestyle. Explore spacious one, three, and four-bedroom properties, each boasting contemporary interiors with integrated appliances and private outdoor space. Imagine grocery shopping made effortless with the brand-new Sainsbury's Local right on your doorstep, while the on-site Lime Wood Primary School ensures a smooth education journey for your children. Live sustainably with eco-friendly features woven into the fabric of the development. Picture electric car charging points for majority of homes, lush green spaces fostering a connection with nature, and a community designed to minimize its environmental footprint. Convenience is key. The Elizabeth Line whisks you into Central London in just 30 minutes, while excellent bus connections put the rest of the city within easy reach. Ready to explore? Book your viewing of our stunning show home today and experience the life that awaits at The Quarry. Don't miss out! Contact Robinson Jackson today and unlock the door to your new life at The Quarry. *Terms and conditions apply.
