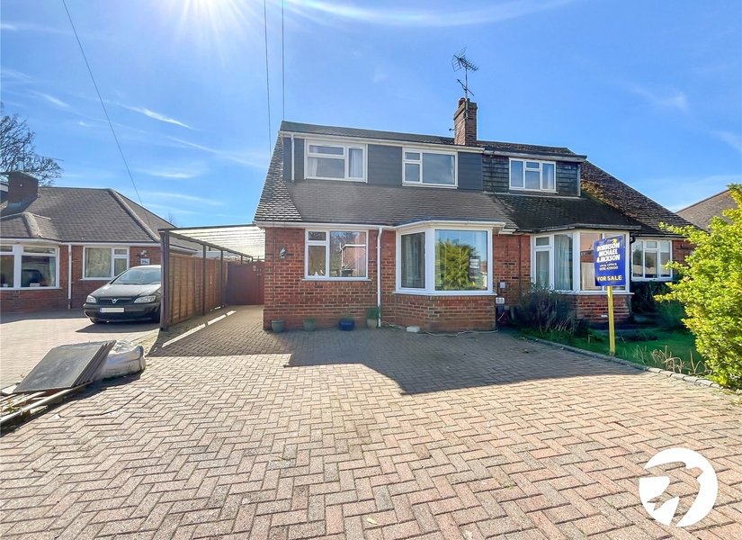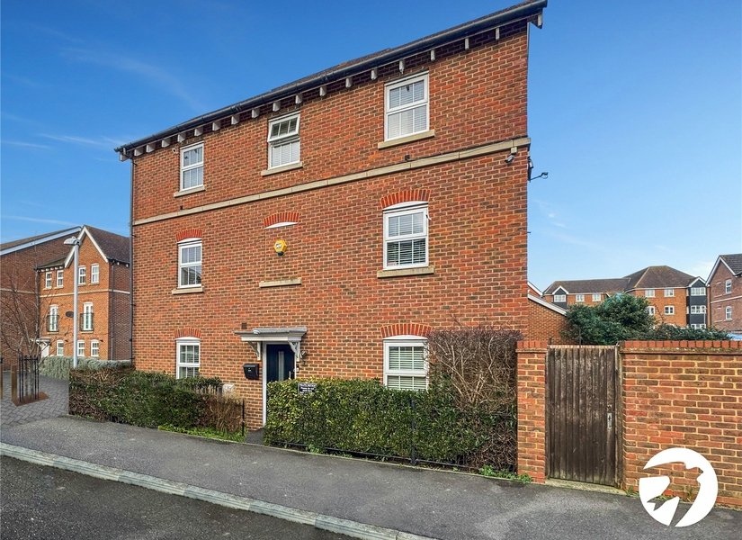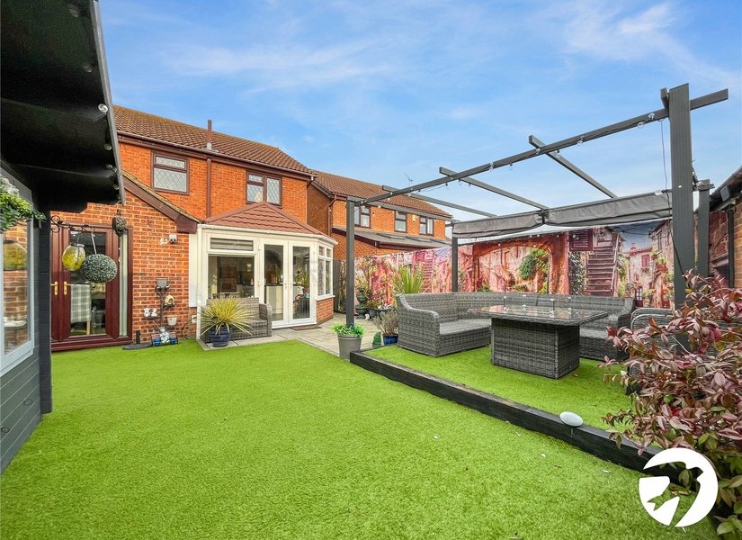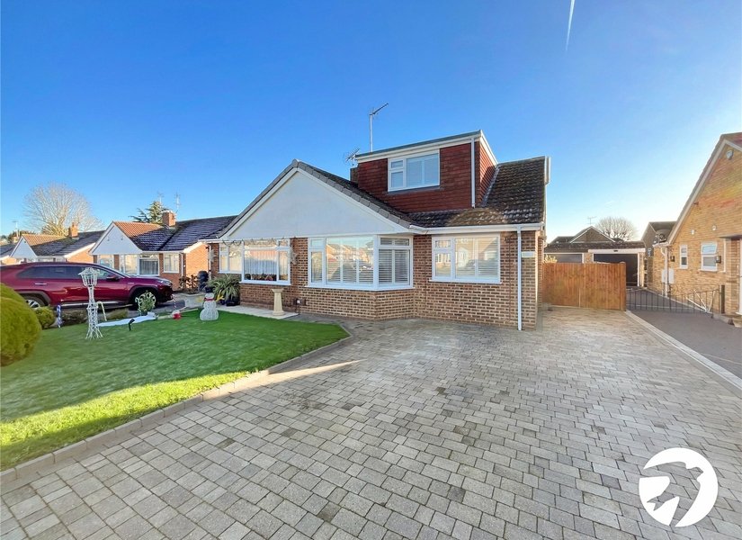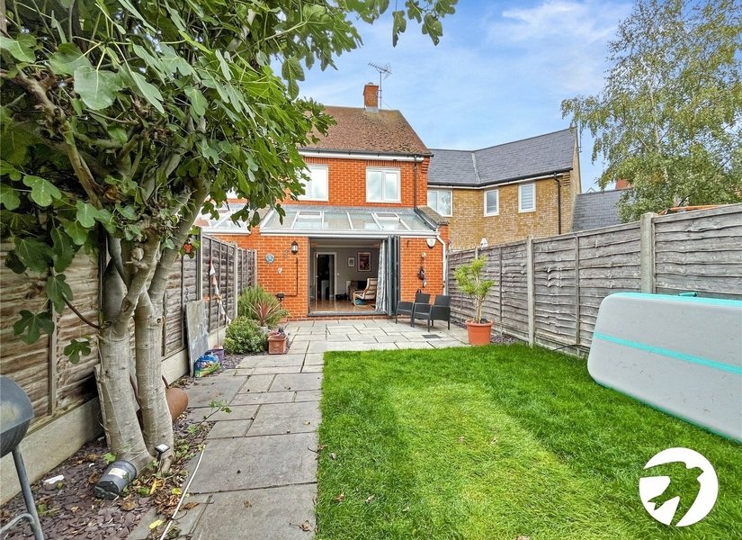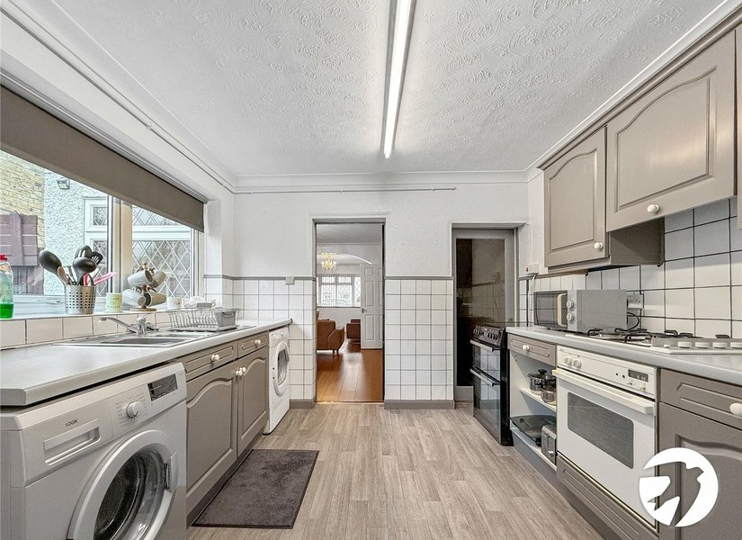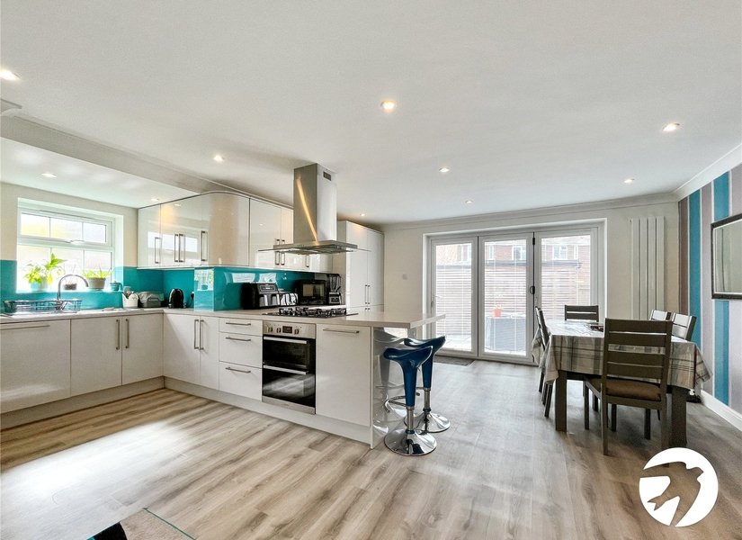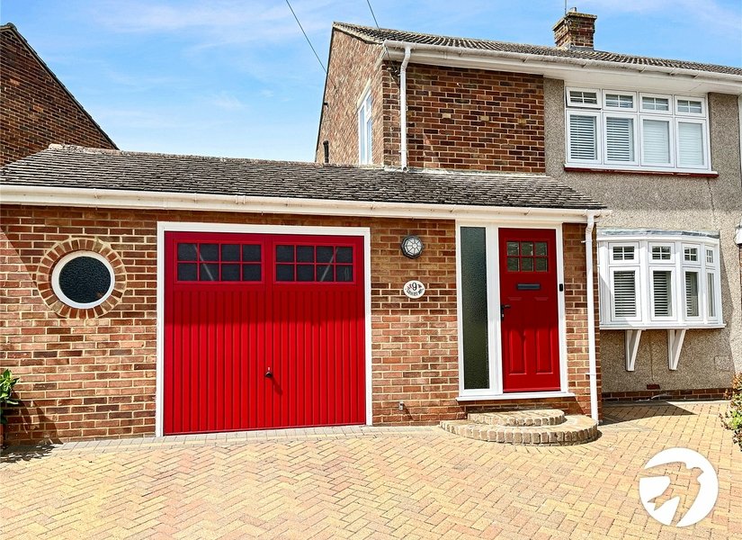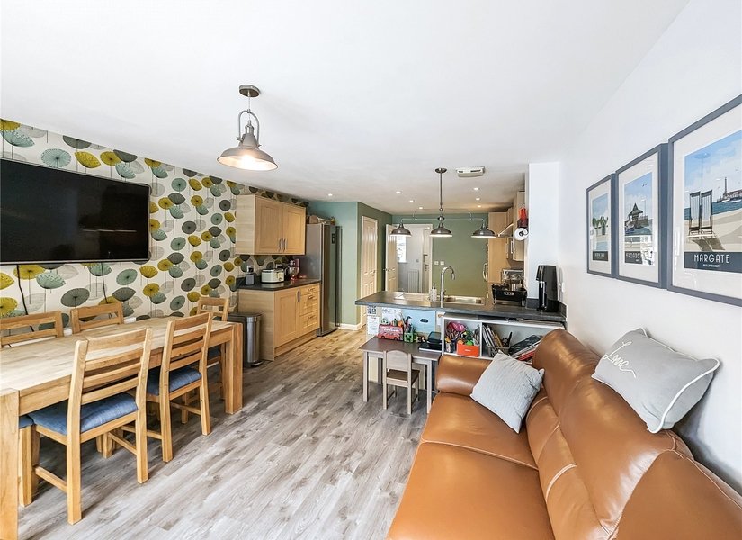4+ bedroom properties for sale in Me10
Showing 9 of 9 Properties-
Guide Price £425,000 Roseleigh Road, Sittingbourne, Kent, ME10
** Guide price £425,000 - £450,000 ** Situated in the highly desirable south side of Sittingbourne, this beautifully presented four-bedroom semi-detached chalet bungalow offers spacious and adaptable living. Boasting a generous driveway and a garage, this home is perfect for families or those needing ample parking. Upon entering, you’ll find a well-sized lounge that flows seamlessly into the bright and airy kitchen/dining area—ideal for hosting family gatherings. The ground floor also features a convenient bedroom, a modern shower room, and a utility cupboard for a washing machine and tumble dryer. The garden is generously sized, making it perfect for entertaining or enjoying outdoor living. With ample space for seating and dining areas, it provides a versatile setting for gatherings while maintaining a sense of privacy. Upstairs, there are three further bedrooms, including a spacious master bedroom complete with two built-in wardrobes, providing excellent storage solutions. The main bathroom is a true highlight, featuring a luxurious stand-alone bath and stylish double sinks. With its excellent layout, prime location, and high-quality finish, this stunning home is ready for its next owners to move in and enjoy. -
Guide Price £350,000 Easton Drive, Sittingbourne, Kent, ME10
Guide Price £350,000 to £375,000 This three to four-bedroom townhouse, located in the desirable Great East Hall area of Sittingbourne, offers a blend of versatile living space and modern comforts across three floors, making it ideal for multi-generational families. The ground floor features a well-equipped kitchen with contemporary fittings, perfect for preparing meals and hosting family gatherings. Adjacent to the kitchen is a dining room, ideal for entertaining or enjoying family meals. The ground floor also includes a convenient W/C for guests and added functionality. On the first floor, the layout offers flexibility with a multi-functional room that can be used as either a lounge or a spacious bedroom, providing room for family members of all ages. This floor also includes another bedroom, perfect for guests, a home office, or a children's room, ensuring everyone in the family has their own space. The second floor hosts two further bedrooms, including the main bedroom, which benefits from an ensuite bathroom, offering privacy and convenience for the parents or senior family members. The family bathroom, located on the same floor, is spacious and modern, serving the other bedroom with ease. Externally, the townhouse features a charming garden at the rear, providing a peaceful outdoor space for relaxation or entertaining. The property also includes a garage, offering secure parking and additional storage options. This townhouse presents an ideal opportunity for family living, with its well-thought-out layout, modern amenities, and prime location in Sittingbourne’s Great East Hall, making it perfect for multi-generational families looking for a comfortable, functional home. -
Guide Price £450,000 Burkeston Close, Kemsley, Sittingbourne, ME10
** Guide price £450,000 - £475,000 ** Nestled in a desirable location, this beautifully presented five-bedroom detached property offers spacious and versatile living accommodation, perfect for families. Immaculately decorated throughout, the home boasts a welcoming entrance hall leading to a modern downstairs toilet, an expansive living area, and a stunning conservatory with a hard roof, creating a cosy space that can be enjoyed all year round. The contemporary kitchen provides ample workspace and storage. Upstairs, the property features four generously sized bedrooms, with the main bedroom benefitting from a stylish en-suite, adding a touch of luxury to everyday living. The additional bedrooms are well-proportioned and filled with natural light, providing comfort and functionality for growing families or home-working professionals. The family bathroom is finished to a high standard, completing the first-floor layout. Externally, this home continues to impress with a substantial driveway offering ample parking. The large, well-maintained garden features side access and a summer house, ideal for entertaining or as a peaceful retreat. This property is a true gem, combining style, space, and practicality, with close proximity to local amenities, schools, and transport links. Early viewing is highly recommended to fully appreciate all this home has to offer. -
£425,000 Hamilton Crescent, Sittingbourne, Kent, ME10
This beautifully presented four-bedroom chalet bungalow offers spacious and versatile living in a highly sought-after location. The ground floor features a bright and welcoming lounge, perfect for relaxation or entertaining, along with a modern, well-equipped kitchen offering ample storage and workspace. Two generously sized bedrooms on this level provide flexibility, ideal for use as sleeping quarters, a home office, or hobby rooms, catering to a variety of needs. Additionally, a convenient ground floor bathroom adds further practicality and comfort for both residents and guests. Upstairs, the property continues to impress with two further well-proportioned bedrooms, each offering comfort and character, along with a stylish family bathroom complete with contemporary fittings. Outside, the landscaped garden provides a peaceful retreat, featuring a charming summer house that serves as an ideal space for relaxation, entertaining guests, or even a home office. The front of the property benefits from plenty of off-road parking, ensuring convenience for multiple vehicles. Situated in a desirable area, this home is close to excellent local amenities, reputable schools, and convenient transport links, making it a perfect choice for families or those seeking a balance of comfort and practicality in a prime location. 
-
£350,000 Carnation Crescent, Sittingbourne, Kent, ME10
**Guide Price £350,000 to £375,000** This delightful three-bedroom property in the sought-after Eden Village offers a perfect blend of modern living and comfort. The ground floor features a large, open lounge situated at the rear of the home, providing an ideal space for relaxation and entertaining. The bi-folding doors flood the room with natural light and create a seamless connection to the private, enclosed garden, offering an extended space for outdoor living. The modern kitchen, designed with sleek fittings and contemporary finishes, is positioned at the front of the house, providing a practical yet stylish space for cooking. Additionally, a convenient W/C is located on the ground floor. The first floor of the property comprises two well-proportioned bedrooms, offering comfortable accommodation for family members or guests. The study is a versatile space, perfect for home working or can be converted into a small bedroom if needed. A spacious family bathroom completes this level, featuring modern fixtures and a contemporary design. The second floor is entirely dedicated to the master bedroom, which provides a private and luxurious retreat. The room is generously sized, with ample space for wardrobes and additional furniture, while the ensuite bathroom ensures added convenience and privacy. Externally, the property benefits from an enclosed garden, ideal for outdoor dining and leisure. The converted garage offers additional space as a studio, perfect for a home gym, art space, or workshop. Parking for two vehicles is conveniently located at the rear, making this home both practical and inviting for modern family living. -
£290,000 Cowper Road, Sittingbourne, Kent, ME10
This spacious end-of-terrace home offers over 1,600 square feet of living space, making it an excellent choice for families seeking room to grow. Spread across multiple levels, the property includes a loft conversion and five well-proportioned bedrooms, providing plenty of options for larger households or those in need of additional work-from-home spaces. The home features a versatile basement/cellar room, perfect for storage or transforming into a home office, gym, or playroom. With generous square footage and practical layouts throughout, the property ensures ample space for everyday family life. Located in a convenient area, this home is an ideal option for those seeking both comfort and space. With its extended living areas and thoughtful conversion, this property is ready to accommodate a growing family's needs. -
£375,000 Chartwell Grove, Sittingbourne, Kent, ME10
Ideally situated in the desirable South side of Sittingbourne - Chartwell Grove, this semi-detached home showcases a harmonious blend of space, comfort, and modern convenience. With a thoughtful extension, this property boasts an impressive four bedrooms, three of which have built in wardrobe space, providing abundant room for family living or accommodating guests. The inclusion of an en-suite shower room in the master bedroom adds a touch of luxury and privacy. Downstairs, the addition of a convenient WC enhances the practicality of daily living, catering to the needs of a busy household. The heart of the home lies in the open-plan kitchen/diner, where the seamless integration of cooking and dining spaces fosters an inviting atmosphere for gatherings, meal preparations, and shared moments. Outside, the property offers both a driveway and a garage, providing ample parking space and storage solutions. Discover the joys of this extended semi-detached home, where thoughtful design meets practical functionality to create an inviting home for you and your family. -
£375,000 Gayhurst Drive, Sittingbourne, ME10
Located on the desirable Gayhurst Drive in Sittingbourne, this spacious four-bedroom semi-detached home offers an excellent blend of comfort and functionality. Designed to accommodate a modern lifestyle, this property features well-appointed rooms and convenient amenities, making it an ideal choice for families. Upon entering, you'll find a versatile lounge/diner that provides a welcoming space for relaxation and entertaining. The room is generously sized and flows seamlessly into the dining area, creating an open and inviting atmosphere. Adjacent to the lounge/diner is a functional kitchen, equipped with ample storage and work surfaces, perfect for everyday meal preparation. The ground floor also features a cozy breakfast room, ideal for beginning your day in a warm and inviting atmosphere. A conveniently located shower room ensures that guests and family members have easy access to bathroom facilities. Additionally, the fourth bedroom is situated on this level, providing versatile space that can be used as a guest room, home office, or playroom. Upstairs, the first floor features three good-sized bedrooms, each providing a comfortable retreat with plenty of natural light. These rooms are well-proportioned, offering ample space for furnishings and personal belongings. The family bathroom on this floor is well-equipped, catering to the needs of the entire household. Outside, the property boasts an enclosed rear garden, offering a private outdoor space for relaxation, gardening, or entertaining. The garden is a great spot for family activities and provides a safe environment for children to play. At the front of the house, there is a garage and a driveway, ensuring convenient parking and additional storage options. This four-bedroom semi-detached home on Gayhurst Drive is ideally situated in a sought-after location, close to local amenities, schools, and transport links. It provides a perfect combination of space, practicality, and comfort, making it an ideal family home. -
£350,000 Easton Drive, Sittingbourne, Kent, ME10
This four-bedroom mid-terrace townhouse offers practical and modern living across three levels. The ground floor features a spacious open-plan lounge, kitchen, and dining area, designed for versatility—perfect for both everyday living and entertaining. Large windows allow plenty of natural light, while the kitchen is well-equipped with modern appliances, ample counter space, and storage. A conveniently located WC completes this floor. On the first floor, there is a well-proportioned bedroom/lounge alongside another bedroom, offering flexibility for family living or guests. These rooms are served by a family bathroom featuring a bathtub with an overhead shower, catering to everyday needs. The top floor includes two further bedrooms, one benefiting from an en-suite bathroom for added convenience. The second bedroom on this level offers versatility, making it suitable as a guest room, home office, or nursery. Externally, the property features a rear garden, providing a private outdoor space for relaxation and activities. Additionally, a garage and off-road parking at the back of the property ensure secure storage and easy vehicle access. Combining functionality with contemporary design, this home is an excellent choice for families or professionals.
