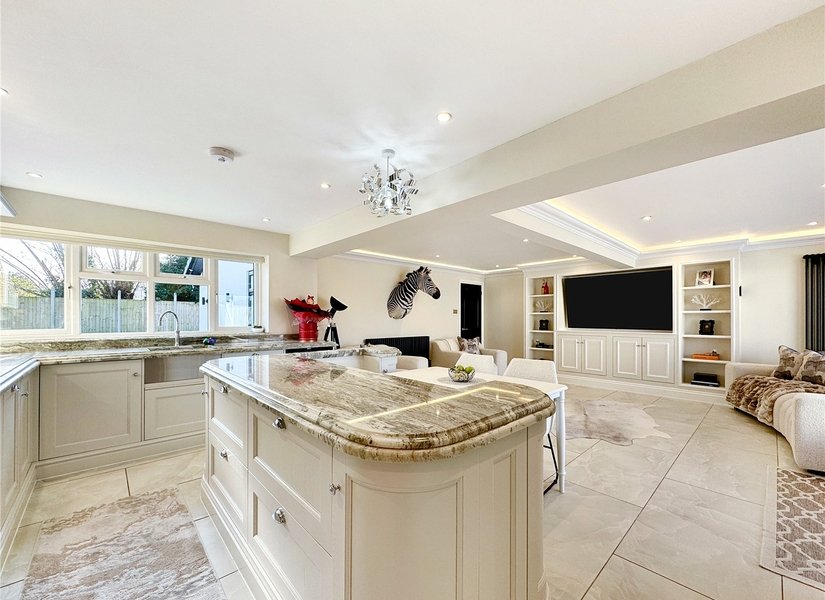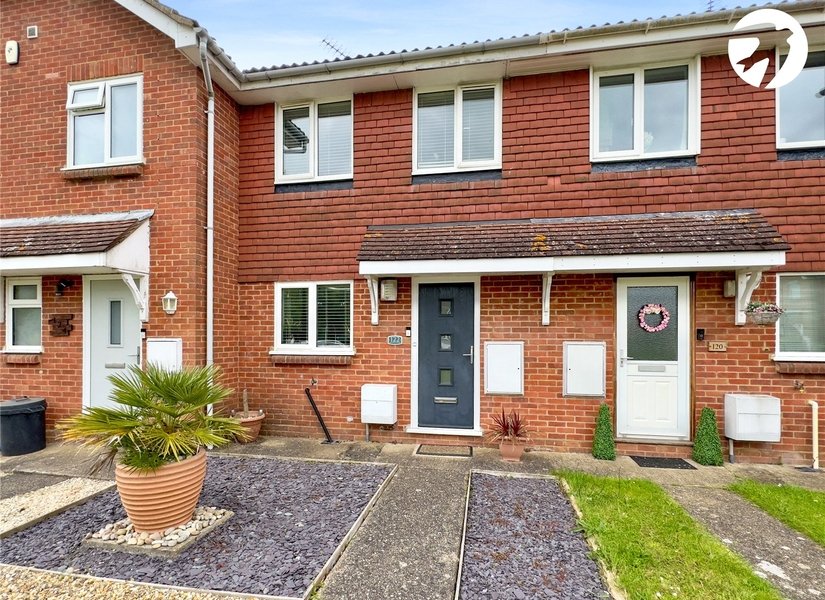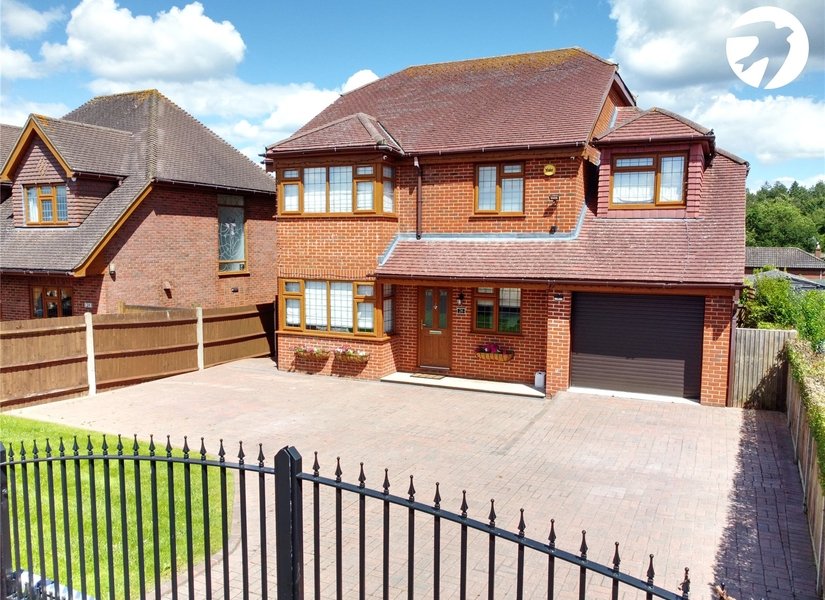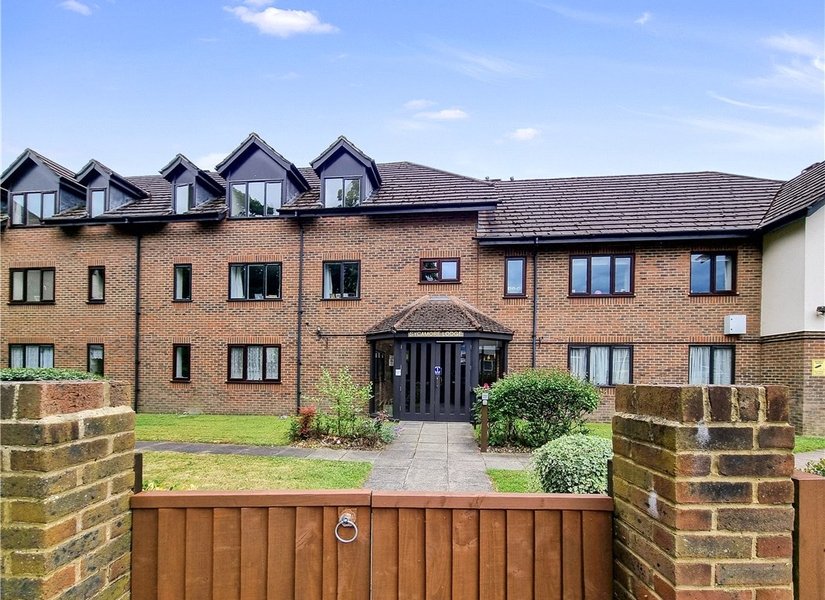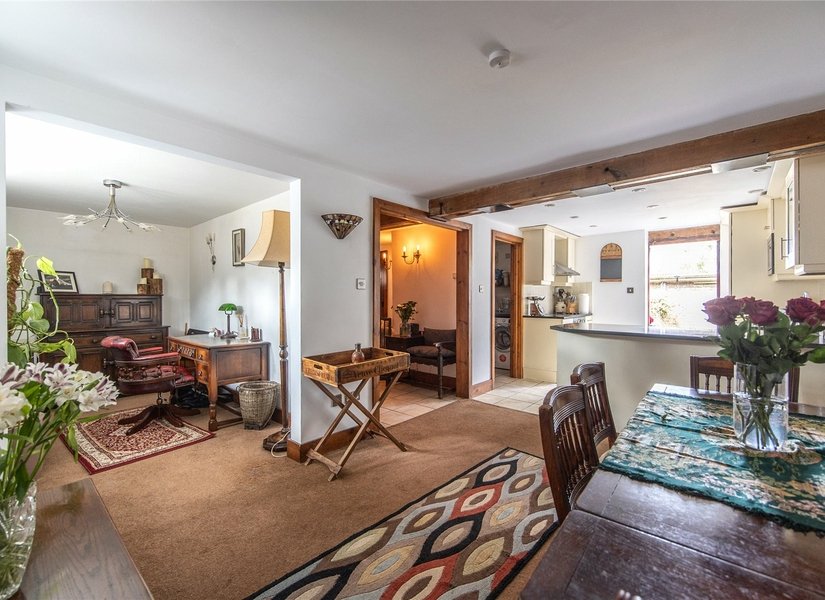Properties for sale in Sevenoaks
Showing 5 of 5 Properties-
Guide Price £750,000 London Road, West Kingsdown, Sevenoaks, TN15
Guide Price £750,000 to £775,000 Located conveniently for access to commuter links the M20, M25 and A20 is this impeccably presented 4 double bedroom, 2 bathroom family home. Situated at the end of a 210 feet (64m) private drive behind electronically operated gates, the property boasts the height of neo classic design with a great open plan kitchen/dining/family room with media wall, accent lighting and all important bi-folding doors to the garden. Add to this 4 double bedrooms, the master boasting an ensuite shower room and the highlight of the most luxurious Catchpole and Rye equipped bathroom. No corner has been cut and every attention to detail noted. Internal viewing is a must to appreciate what this amazing home has to offer. -
£350,000 Millfield Road, West Kingsdown, Sevenoaks, TN15
Located in sought after West Kingsdown is this impeccably presented 2 double bedroom family home. Offering amazing modern decor from the High Gloss kitchen/breakfast room to the open reception room and 2 double bedrooms and amazing stylised bathroom. Add to this an en bloc garage and off street parking, this is the ideal package for your new home. -
£950,000 Hever Avenue, West Kingsdown, Sevenoaks, TN15
Robinson Jackson are delighted to offer for sale this beautifully refurbished detached house for sale. When you arrive at the property you will enter through the electric gates, which are fitted with CDVI video entry system that can be linked to your phone, meaning you will never miss a delivery. There is parking to the front for approximately six cars. The property is superbly presented throughout - tastefully designed using high-quality materials. The stand-out feature of the ground floor is the superb open-plan living space that stretches across the rear of the house providing a fantastic kitchen/dining room with an abundance of natural light. The ground floor is heated solely by under-floor heating, a porcelain tile is laid within open plan space. The kitchen has an extensive range of units with matching island, quartz work surfaces, there is a space for an American fridge freezer, the integrated dishwasher is included. The lobby area off the kitchen that leads to garage is plumbed for a washing machine and also holds space for a tumble dryer. The garage has full power and light and is fitted with an electric door. The garage is built with a dog grooming station, coming in from those long country walks has never been easier. The ground floor also benefits from a further reception room which is ideal for a cinema room, family room or even a snug. Upstairs the accommodation currently offers four double bedrooms, family bathroom and two en- suites, one of which has a contemporary assisted toilet and both bath and walk in shower. A loft room has also been added. This can be utilised as a games room, home office. It is a fantastic versatile space that the current vendor has created, the stairwell has cleverly been fitted with sensory lighting, giving an appearance of a natural sky light. -
Guide Price £125,000 Sevenoaks Road, South Orpington, Kent, BR6
** GUIDE PRICE £125,000 - £150,000 ** A one double bedroom GROUND FLOOR retirement flat that is offered Chain Free. The property offers independent living for the over 55's & also benefits from a Communal lounge, laundry room and gardens. * MODERN DEVELOPMENT * MINIMUM AGE REQUIREMENT 55 * SHOWER ROOM * CLOSE TO HIGH STREET & MAINLINE STATION * RESIDENTS ON SITE MANAGER * LANDSCAPED COMMUNAL GARDENS * 
-
Guide Price £600,000 Hodsoll Street, Sevenoaks, Kent, TN15
GUIDE PRICE £600,000 - £625,000. Located along a QUIET, SEMI-RURAL ROAD is this RARELY AVAILABLE, lovingly cared for THREE BEDROOM SEMI DETACHED BARN CONVERSION sitting in a GATED RESIDENTIAL DEVELOPMENT of only 4 homes! The building dates back to the 19th Century although was more recently converted for residential use in 1995 and retains a number of CHARACTER FEATURES throughout including VAULTED CEILINGS and EXPOSED BEAMS. Accessed via the ENTRANCE HALL, the internal accommodation is comprised of; GROUND FLOOR CLOAKROOM, LARGE L-SHAPED KITCHEN/DINER with a STUDY SPACE also providing access to the UTILITY ROOM and 18.10' x 15.10' LOUNGE with LOG BURNER to remain. Accessible from the kitchen is the LOW MAINTENANCE rear garden which is approximately 10ft in length and 20 in width, benefitting from ASTROTURF, PAVED AREA and a covered storage area. On the first floor of The Courtyard you will initially be presented by the open landing with VAULTED CEILING that provides access to the FAMILY BATHROOM and THREE WELL PROPORTIONED DOUBLE BEDROOMS with an ENSUITE SHOWER ROOM to the master bedroom. Parking for the property is by means of a 18.05' x 9.05' GARAGE in the courtyard with ALLOCATED PARKING SPACE directly in front. In addition to this, you benefit from a SECONDARY ALLOCATED PARKING SPACE in front of the gate prior to entering the courtyard development. This property also uniquely benefits from a substantial 23.11' x 14.08' STORAGE UNIT within the community that also offers vaulted ceilings and the potential to be converted in a GYM, OFFICE or BAR - whichever would suit your individual family needs. Internal viewing is strongly recommended to appreciate everything that this stunning home has to offer in its entirety.
