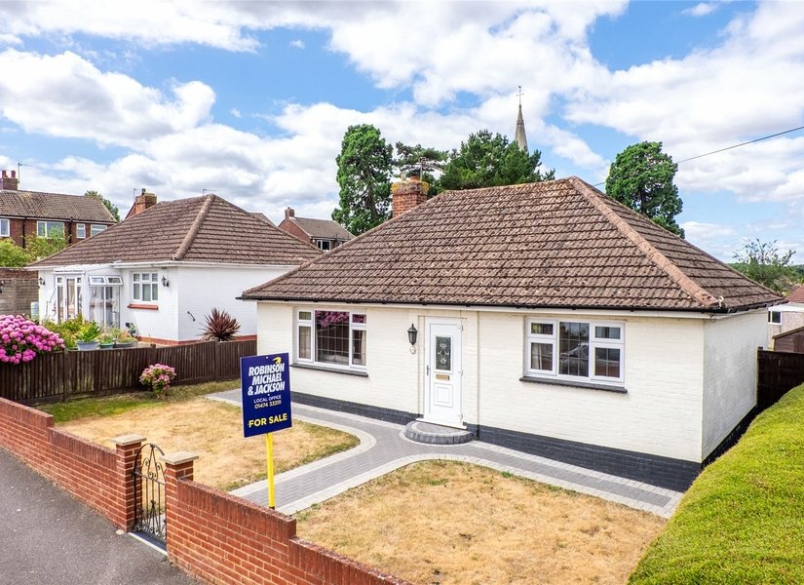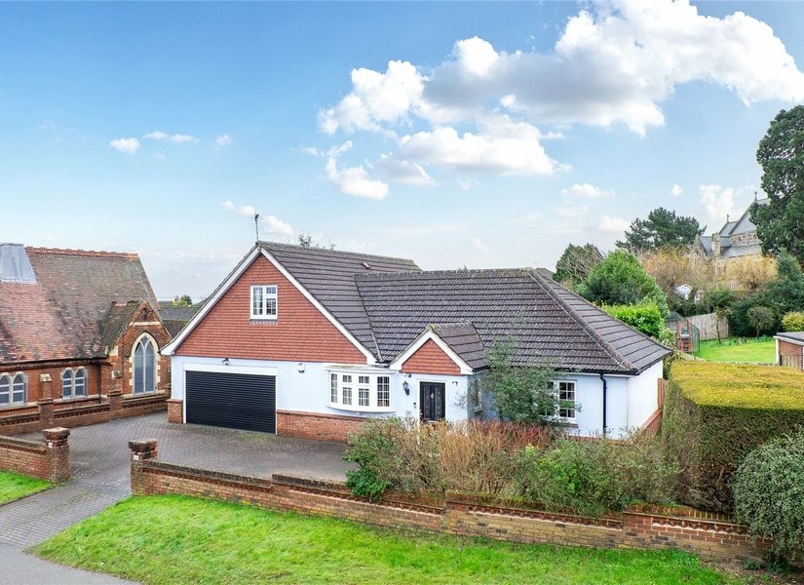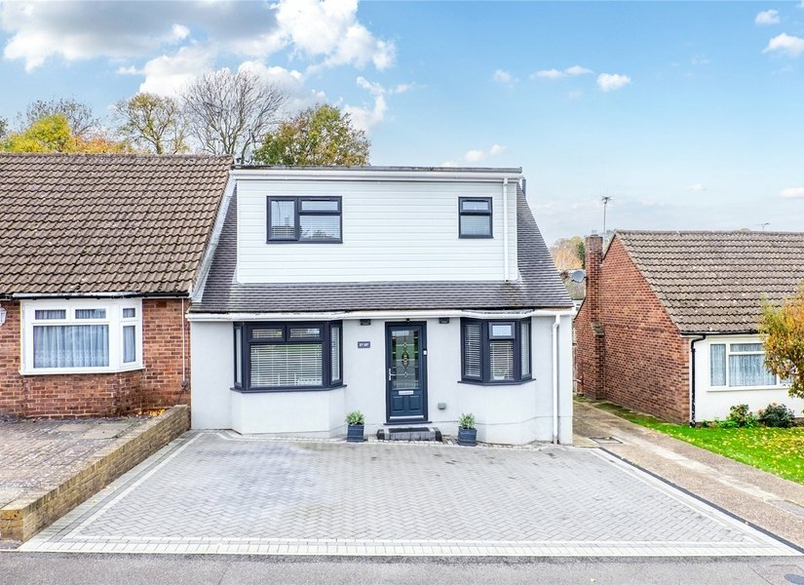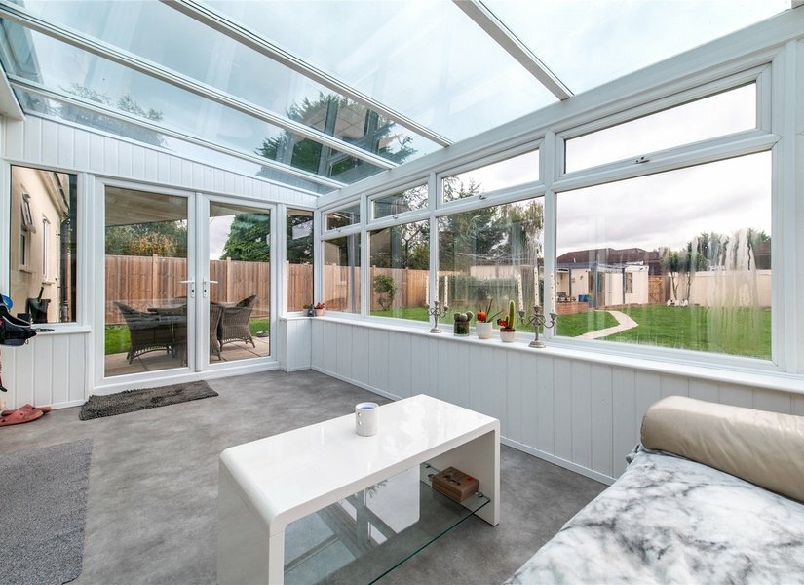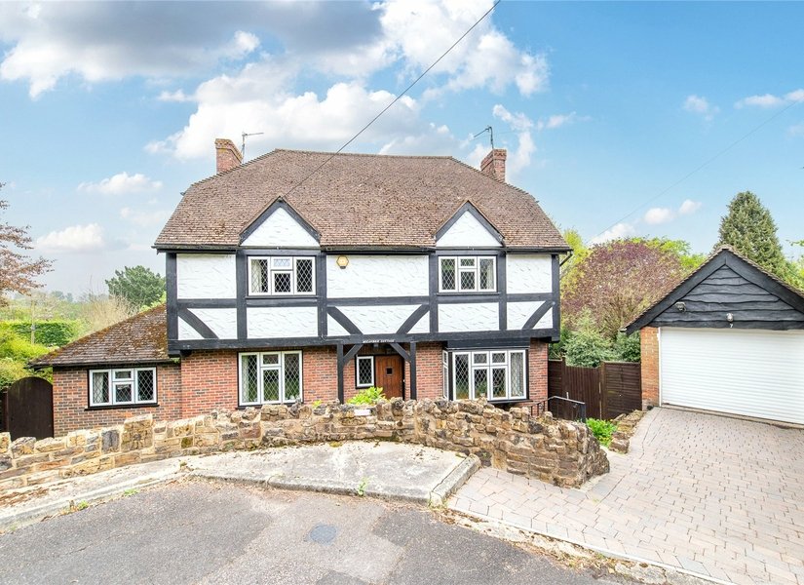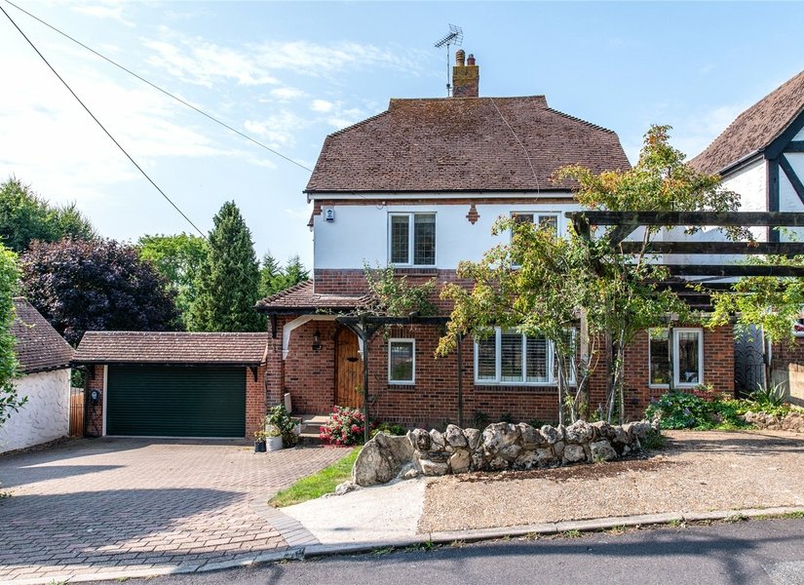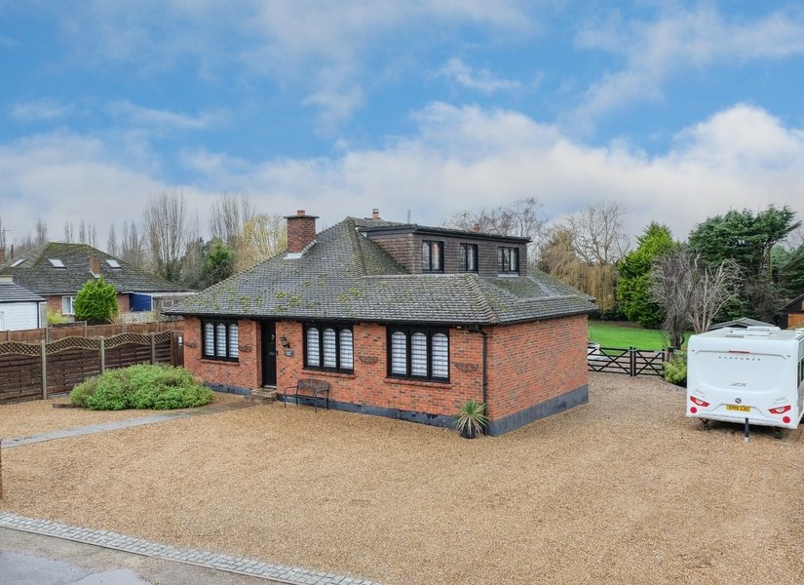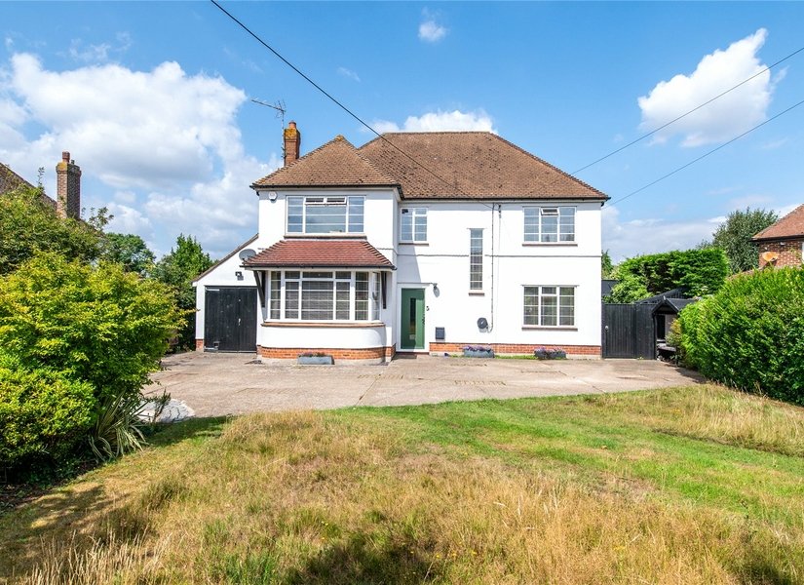2+ bedroom properties for sale in Higham
Showing 8 of 8 Properties-
Guide Price £425,000 St. Johns Road, Higham, Rochester, ME3
GUIDE PRICE £425000-£475000. Situated in the HEART of HIGHAM VILLAGE and offered with the benefit of NO FORWARD CHAIN is this WELL PRESENTED THREE BEDROOM DETACHED BUNGALOW with LARGE LAWNED REAR GARDEN and DETACHED GARAGE to rear. The bungalow comprises ENTRANCE PORCH and ENTRANCE HALL. 16' LOUNGE, MODERN FITTED KITCHEN, MODERN BATHROOM, PART BOARDED LOFT. THREE BEDROOMS and LEAN TO/CONSERVATORY to the rear. The lawned front garden is a good size with potential for off road parking and the REAR GARDEN measures approximately 70' x 42' and is WEST FACING offering SUNNY ASPECTS. Call today to view, -
Guide Price £600,000 School Lane, Higham, Kent, ME3
GUIDE PRICE £600000-£625000. Situated in the heart of Higham Village is this SPACIOUS FIVE BEDROOM DETACHED FAMILY RESIDENCE with DOUBLE GARAGE and OWN DRIVEWAY for several cars. The current owners have carried out the following improvements since purchasing the property in 2011. Replacement Windows 2011. Combination Boiler 2012, replacement Conservatory 2013, New Wet Room 2015, New Internal Doors 2017 and 2018, Electric Garage Door 2017, New Kitchen 2017, Fascias, Soffits and Gutters 2017, Replacement Conservatory Roof 2022 and Garden Cabin erected circa2022. The well maintained ground floor accommodation comprises ENTRANCE PORCH and HALLWAY, 16' LOUNGE, 27'3 MODERN FITTED KITCHEN/DINER, DOUBLE GLAZED CONSERVATORY, UTILITY ROOM, FOUR PIECE BATHROOM and THREE BEDROOMS one of which is currently used as an OFFICE. On the first floor are TWO DOUBLE BEDROOMS and SEPARATE SHOWER ROOM. The rear garden has PAVED and LAWNED AREAS along with a TIMBER CABIN/SUMMERHOUSE with power and light. Call today to reserve your viewing slot. -
£575,000 Chilton Drive, Higham, Kent, ME3
GUIDE PRICE £575,000-£600,000 Positioned in one of Higham’s most desirable residential roads, this beautifully presented four-bedroom property offers exceptional living space, stylish interiors and fantastic versatility — ideal for families and downsizers seeking a home that is ready to move into and enjoy. With a generous driveway to the front, a superb open-plan kitchen/family area, a landscaped rear garden and a separate summer house, this property delivers the perfect balance of modern comfort and functional design. From the moment you arrive, the home makes a strong first impression. The property sits back from the road with its own private driveway providing off-street parking for multiple vehicles. The attractive frontage offers kerb appeal and gives a sense of privacy, setting the tone for the spacious accommodation waiting inside. Once through the front door, the welcoming hallway connects the main living areas and immediately highlights the generous proportions this property has to offer. To the rear, the true heart of the home is the impressive open-plan kitchen and family room, an expansive, light-filled space that is perfect for entertaining or everyday family life. With plenty of space for dining and lounging, this multifunctional room seamlessly connects with the rear garden through large sliding doors — ideal for summer gatherings, barbecues, or simply enjoying indoor/outdoor living. The contemporary kitchen features stylish units, ample worktop space and integrated appliances, offering the perfect environment for cooking and hosting. Its layout ensures that conversations can continue effortlessly, whether preparing meals or relaxing with guests. A separate reception room provides a quieter space for those cosy evenings in — an ideal lounge, formal dining room or even a playroom depending on lifestyle needs. The ground floor also offers two well-proportioned bedrooms, both with attractive bay windows that flood the rooms with natural light. A modern utility/WC completes the downstairs accommodation, adding practicality and convenience. Upstairs, the first floor continues to impress with two generous double bedrooms, each offering excellent storage and cleverly designed use of space. The main family bathroom on this level is finished to a high standard, complete with a modern suite, creating a calm and relaxing environment. To the rear of the property sits a beautifully maintained garden, offering both privacy and plenty of room to enjoy outdoor living. A standout feature is the detached summer house, which provides a brilliant space for a home office, gym, games room or studio — an incredibly versatile bonus feature that enhances the property’s appeal. Higham remains one of the most popular villages in the area, known for its community feel, access to countryside walks and easy transport links. Local amenities, convenience stores, pubs and schools are within easy reach, and the A2/M2 is just minutes away, allowing quick access to Gravesend, Rochester and further connections to London and the coast. -
£625,000 Villa Road, Higham, Kent, ME3
Situated in the sought after village of Higham is this EXTENDED AND RENOVATED FOUR BEDROOM DETACHED BUNGALOW which offers SPACIOUS, VERSATILE and IMMACULATELTY KEPT ACCOMMODATION. Since purchasing the property the current owner has completed major renovation works and now ticks every box you could want. To the front is a BLOCK PAVED DRIVEWAY set back from the road offering parking for several cars. Internall the bungalow comprises ENTRANCE PORCH, 25'3 LONG ENTRANCE HALL with access to a large BOARDED and RECENTLY INSULTAED LOFT, FOUR BEDROOMS with an EN-SUITE SHOWER ROOM to the MASTER BEDROOM, 18' LOUNGE, SECOND RECEPTION which is open plan to an 18' x 15'2 MODERN FITTED KITCHEN, UTILITY ROOM, SHOWER ROOM, FAMILY BATHROOM and LARGE DOUBLE GLAZED CONSERVATORY. To the rear is a GARDEN MEASURING 91'3 X 46'4 with a BRICK BUILT GARDEN ROOM and a 19'1 X 16'0 DETACHED DOUBLE GARAGE with further parking in front via secure gates. NOT ONE TO BE MISSED. 
-
Guide Price £700,000 Copperfield Crescent, Higham, Kent, ME3
GUIDE PRICE £700,000-£800,000 OFFERED WITH THE BENEFIT OF NO FORWARD CHAIN. Rarely available on one of Higham’s most exclusive and sought-after roads, this impressive detached property on Copperfield Crescent offers a truly exceptional opportunity for discerning buyers. Boasting an expansive and versatile layout across three floors, this substantial home is set within a generous plot and provides the perfect canvas for modernisation and personalisation. On the ground floor, the home welcomes you with a spacious entrance hall that immediately sets the tone for the property's scale and potential. To the left, a formal dining room offers a cosy and inviting living space, while a separate reception room, ideal for a home office, playroom, or snug, adds valuable flexibility for modern family life. The heart of the home is a generously sized living room, which enjoys a seamless flow into the garden room — perfect for entertaining or relaxing while enjoying views of the garden. The separate kitchen is well-proportioned and offers access to the rear garden, providing scope to create a stunning open-plan kitchen-diner if desired (subject to planning permissions). The first floor offers excellent family accommodation, comprising three large double bedrooms, all served by a well-appointed family bathroom. Ample storage is available from the first-floor landing, adding practicality to this already well-thought-out layout. The second floor further enhances the versatility of this property, featuring a large master bedroom currently utilised as a snooker room. This impressive space benefits from stunning far-reaching views across open fields, creating a serene and picturesque backdrop rarely found in residential settings. The size and positioning of the room make it ideal for conversion into a luxurious principal suite with en-suite facilities and dressing room, offering a true retreat within the home. Externally, the property benefits from a sizeable rear garden with a detached summer house, offering yet another fantastic space for hobbies, home working, or additional leisure activities. The front of the property provides generous driveway parking for multiple vehicles, in keeping with the prestige of the road. Copperfield Crescent is widely regarded as one of Higham’s finest addresses, known for its peaceful surroundings, generous plot sizes, and strong community feel. Higham itself is a charming village offering a selection of local shops, pubs, and schools, as well as excellent transport links into London via Higham railway station and easy access to the A2 and M2 motorways. Surrounded by countryside and with riverside walks nearby, the area offers a perfect blend of rural tranquillity and commuter convenience. Properties of this calibre in such a prestigious setting are rarely available — early viewing is highly recommended to fully appreciate all that this exceptional home has to offer. -
£825,000 Copperfield Crescent, Higham, Rochester, ME3
Located in the sought-after village of Higham, this exceptional five-bedroom detached residence on Copperfield Crescent offers an abundance of living space, beautifully presented interiors, and a rare 150ft rear garden – perfect for families seeking a blend of comfort, style, and outdoor lifestyle. Set in modern condition throughout, this home is ready to move into and enjoy. The welcoming entrance hall immediately sets the tone, offering a bright and spacious entry point into the home. From here, you’ll find the generously proportioned reception room, ideal for more formal gatherings, and a dedicated study – perfect for home working or use as a quiet reading space. The main lounge is an impressive space, with a feature bay and direct access into the conservatory, creating a seamless connection between the indoors and the stunning rear garden. The conservatory itself is bathed in natural light and provides an excellent spot to relax, dine, or simply take in the garden views all year round. At the heart of the home lies a sleek, modern kitchen fitted with contemporary units, quality appliances, and ample preparation space, making it a joy for any keen cook. A handy utility room sits adjacent, keeping the laundry and household chores neatly out of sight. There’s also a ground floor WC for convenience. The first floor hosts three spacious bedrooms, each finished to a high standard. The principal bedroom benefits from its own en-suite shower room and an impressive walk-in wardrobe, adding a touch of luxury. The additional bedrooms are well-served by a stylish family bathroom. The second floor reveals two further generous bedrooms, both with eaves storage, making this an ideal setup for larger families or visiting guests. A real highlight of this property is the expansive 150ft rear garden – a rare find. Perfect for entertaining, gardening, or simply unwinding, this outdoor haven offers limitless possibilities. At the front, a large driveway provides ample off-road parking, complemented by a substantial double garage/workshop. The basement level is a further bonus, with under-house rooms and additional storage areas that could be adapted for hobbies, a gym, or a wine cellar. This is a home that not only offers generous accommodation but also a lifestyle, with modern interiors, versatile spaces, and exceptional outdoor areas – all set in a highly desirable location. -
Guide Price £875,000 Gore Green Road, Higham, Kent, ME3
GUIDE PRICE £875,000 - £950,000. Offering over 2600 SQUARE FEET of accommodation and situated on a SUBSTANTIAL PLOT in a RURAL LOCATION of LOWER HIGHAM is this FIVE BEDROOM DETACHED RESIDENCE which just must be viewed to be fully appreciated. Internally the ground floor comprises LARGE ENTRANCE HALL, TWO BEDROOMS, one with its own EN-SUITE SHOWER ROOM and ANNEXE STYLE LOUNGE, THREE RECEPTION ROOMS with OILED OAK FLOORING, STONE FLOORING with UNDERFLOOR HEATING and LOG BURNERS to both receptions, MODERN FARMHOUSE STYLE KITCHEN and VICTORIAN STYLE FOUR PIECE BATHROOM with ROLL TOPPED BATH and SEPARATE SHOWER CUBICLE. On the first floor are THREE FURTHER BEDROOMS with the MASTER BEDROOM having its own EN-SUITE SHOWER ROOM. Externally the property has a LARGE MAINLY LAWNED and MATURE GARDEN with a BRICK BUILT OUTBULDING currenty utilised as a BAR/GARDEN ROOM which is perfect fo ALL YEAR ENTERTAINING. There is also a LARGE DETACHED SHED and two medium sheds along with COUNTRYSIDE VIEWS. To the side is an ADDITIONAL LAWNED GARDEN which is on a separate title but included in the sale. If you want to live in the country yet still within close proximity of a MAINLINE BR STATION then look no further. CALL TODAY TO VIEW -
£1,000,000 Dillywood Lane, Higham, Rochester, ME3
Set in a highly sought-after location, this beautifully presented four-bedroom detached house offers the perfect blend of modern living and countryside charm. Boasting picturesque countryside views to the rear, this exceptional home is ideal for families seeking space, comfort, and convenience. The property features three spacious reception rooms, perfect for entertaining or relaxing, alongside a stylish and well-appointed kitchen. There are three bathrooms, including an en-suite to the master bedroom, ensuring practicality for busy households. Environmentally conscious buyers will appreciate the addition of solar panels, offering energy efficiency and cost savings. Outside, the home benefits from ample off-street parking and a generous garden that makes the most of the tranquil surroundings. With easy access to the A2/M2, this property provides excellent connectivity for commuters while retaining a peaceful rural feel. This is a rare opportunity to acquire a truly special home in one of the area's most desirable settings.
