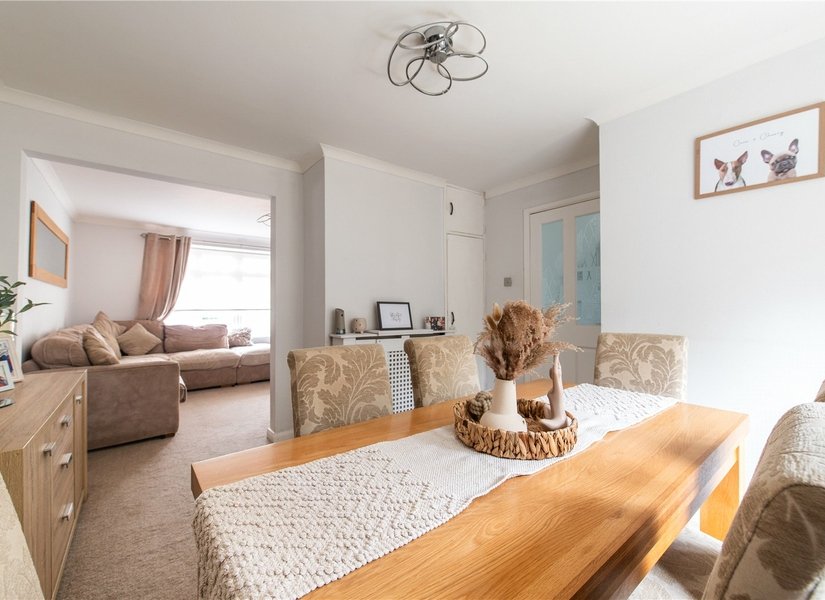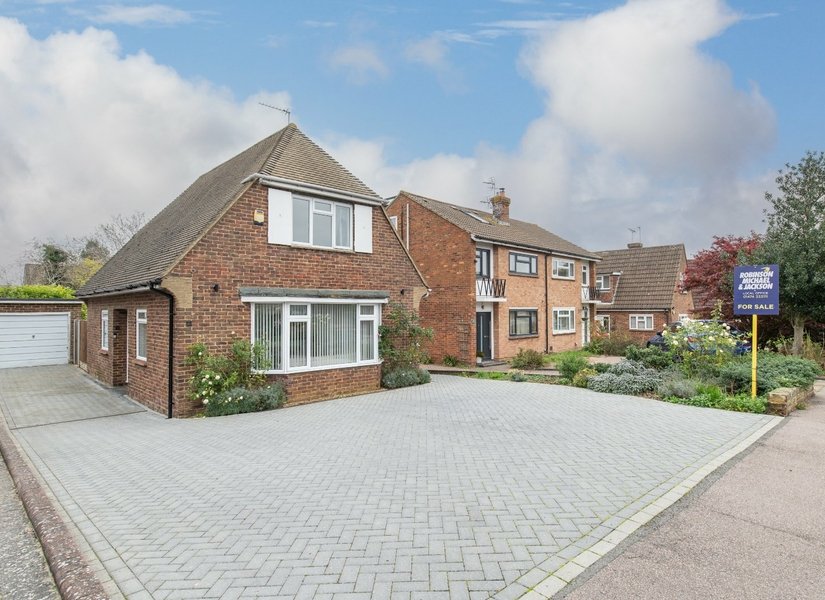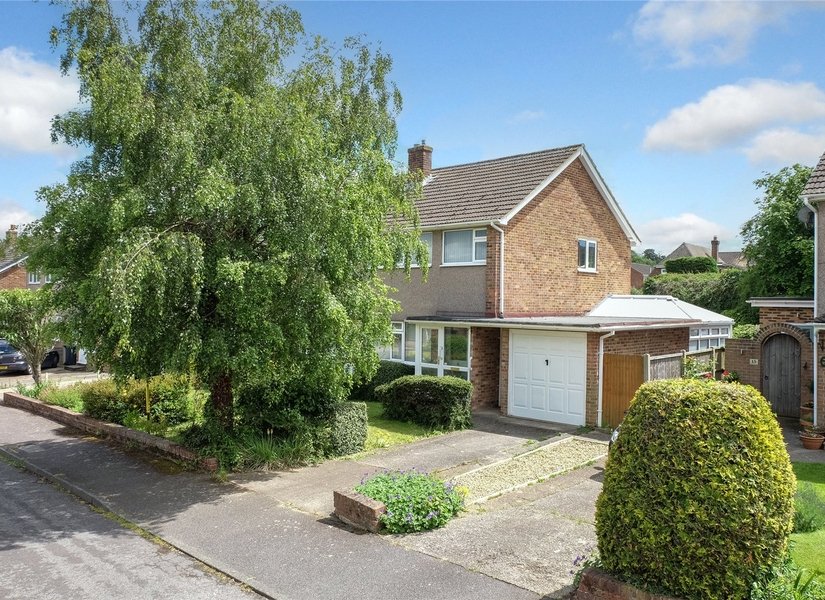Houses for sale in Meopham
Showing 4 of 4 Properties-
Guide Price £500,000 Strand Close, Meopham, Kent, DA13
GUIDE PRICE £500000-£550000. Situated in the heart of MEOPHAM is this IMMACULATELY PRESENTED FOUR BEDROOM SEMI DETACHED HOUSE with LARGE BLOCK PAVED DRIVEWAY to front for several cars. The accommodation comprises ENTRANCE HALL with UTILITY AREA, GROUND FLOOR CLOAKROOM, TWO RECEPTION ROOMS and MODERN FITYED KITCHEN. On the first floor are THREE BEDROOM and FAMILY SHOWER ROOM. The landing offers a wider than average staircase to the second floor where you will find the 17'1 x 12'7 MASTER BEDROOM which has its OWN EN-SUITE SHOWER ROOM, JULIET BALCONY and SHARP FITTED WARDROBES. To the rear are TWO PATIO AREAS with the SECOND RAISED PATIO offering fairly secluded entertaining space. Planning permission was approved in 2020 for of a single storey rear extension and construction of a subterranean outbuilding in rear garden for use as a sports room including associated access and enclosure works. This has now expired and a new application would be needed. CALL TODAY TO VIEW -
£550,000 Denesway, Meopham, Kent, DA13
Situated in the sought after village of MEOPHAM is this FULLY MODERNISED THREE BEDROOM DETACHED HOUSE which has been maintained to a VERY HIGH STANDARD. Since purchasing the house the current owners have replaced the kitchen and bathroom along with a REWIRE of the property and the installation of a new SMART CENTRAL HEATING SYSTEM and NEW BOILER. The accommodation comprises ENTRANCE HALL. DUAL ASPECT LOUNGE to front., MODERN GROUND FLOOR BATHROOM, 14'9 X 11'5 MODERN FULLY FITTED KITCHEN/DINER with INTEGRATED NEFF APPLIANCES and UTILITY ROOM with WALK-IN LARDER CUPBOARD. On the first floor are THREE BEDROOMS and access to a PARTLY BOARDED LOFT which houses the boiler. Externally is a SEMI DETACHED GARAGE, BLOCK PAVED DRIVEWAY for SEVERAL CARS and MATURE 60' REAR GARDEN. EARLY VIEWING STRONGLY RECOMMENDED. -
£475,000 Walnut Tree Way, Meopham, Kent, DA13
Nestled in a PEACEFUL, RESIDENTIAL CUL-DE-SAC in the DESIRED VILLAGE of Meopham is this RARELY AVAILABLE THREE BEDROOM SEMI DETACHED RESIDENCE that benefits from an INTERAL GARAGE and OWN DRIVEWAY to the front. With the potential for this to be extended further if desired. Accessed via the PORCH the internal accommodation is comprised of; HALLWAY, DUAL ASPECT THROUGH LOUNGE/DINER, MODERN KITCHEN and CONSERVATORY providing access to the COVERED SIDE ALLEY and GARAGE. On the first floor you will be presented by THREE WELL SIZED BEDROOMS and FAMILY BATHROOM. The LANDSCAPED, SOUTH FACING rear garden is approximately 50ft in length and is primarily LAID TO LAWN with PATIO'D and PEBBLED AREAS. The property offers SUBSTANTIAL OPPORTUNITY to extend to the SIDE/REAR/LOFT subject to any/all necessary planning permissions. Sold with the benefit of NO FORWARD CHAIN, viewing is advised to appreciate all that this lovely family home has to offer. -
£699,995 Valley Lane, Meopham, Gravesend, DA13
Introducing this rarely available detached property in the sought-after village of Meopham. Upon entering the property you are immediately struck by the beauty of the reception rooms. With a gorgeous centrepiece fireplace leading out to a huge open plan lounge diner with multiple accesses to the garden to the middle; a large kitchen diner to the side all in fantastic condition, and even featuring all the conviniences of a downstairs W.C., this really is the pinnacle of luxury hosting and family spaces. Upstairs, the generous landing gives way to three very good sized bedrooms, all with their own individual en-suites. This allows the whole family to have their own private space and not worry Outside, to the rear a large garden with a mixed tier of patio and lawn makes for teh perfect blend of relaxing seating areas and play areas for the family or guests. To the rear of the garden, a large outbuilding is prime for turning into that gym or home office you've always wanted but never quite had the space for. To the front, a large gated driveway features a further large garage with a full office above. The office comprises of a large space with kitchenette and its own W.C. This property really is the pinnacke of luxury and convinience in one of the areas most exckusive and sought after villages. Dont hesitate to call to arrange your viewing today! Getting to the property couldn't be simpler: From the A227 turn into Harvel Road then the 4th left left into Whitehorse Lane, 2nd left Harvel Lane first right into Ridge Lane and then at the crossroads of Valley Lane turn right and the house is 4th on the left.



