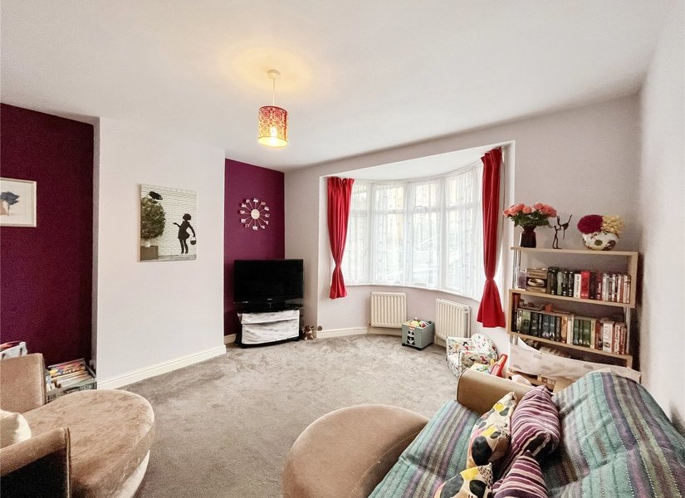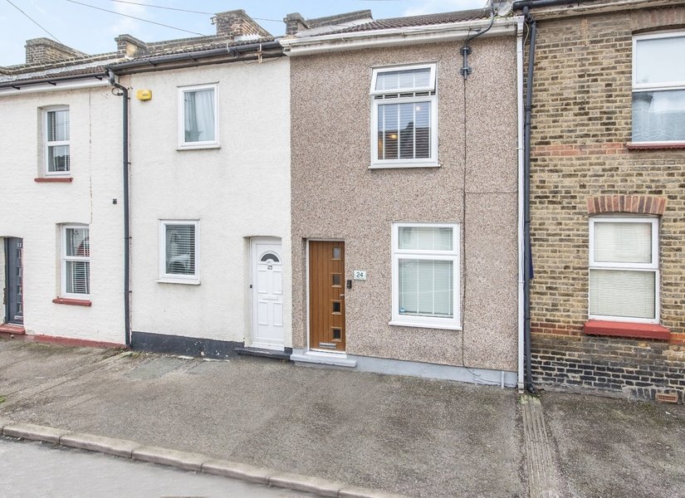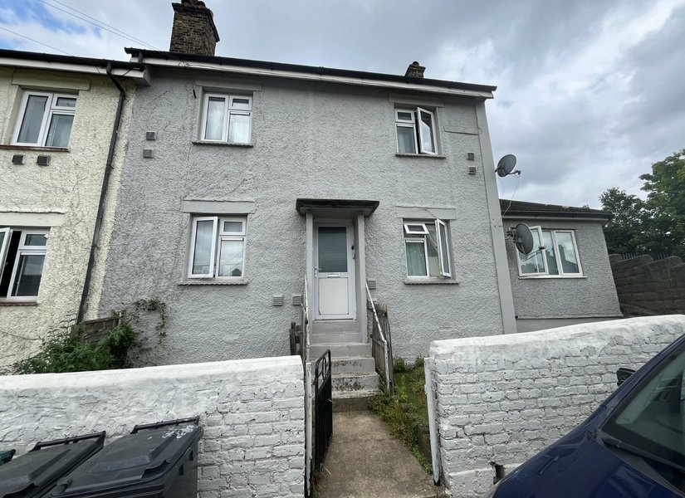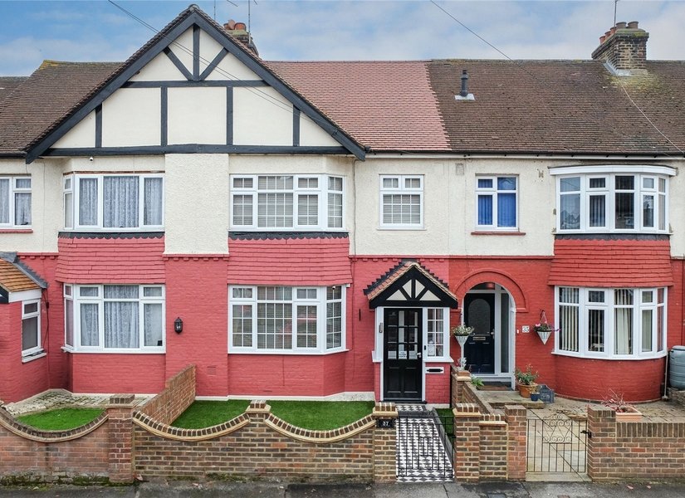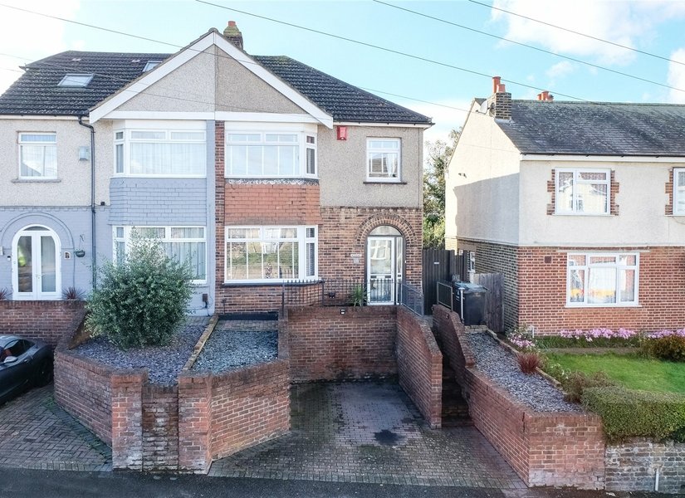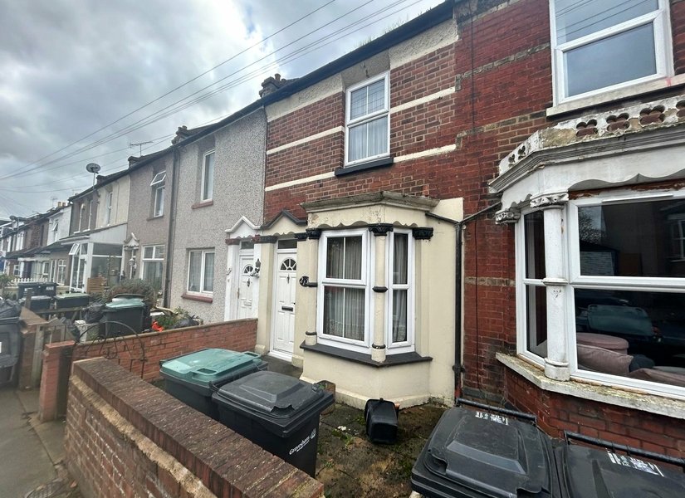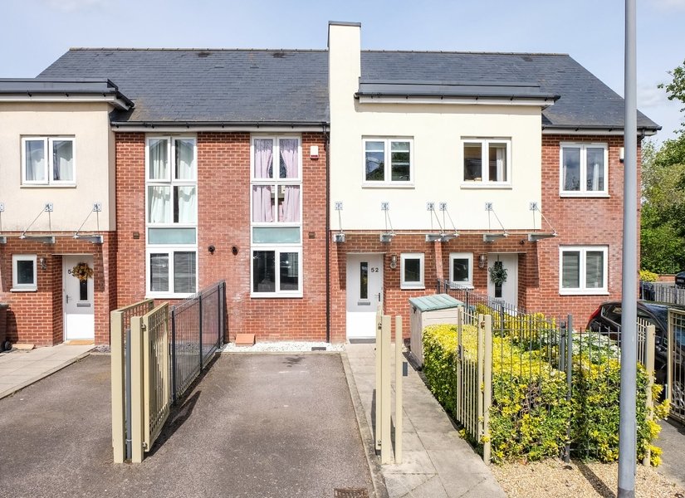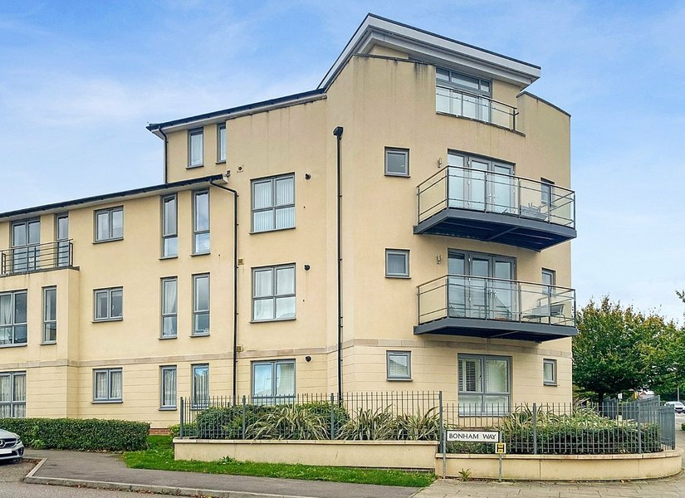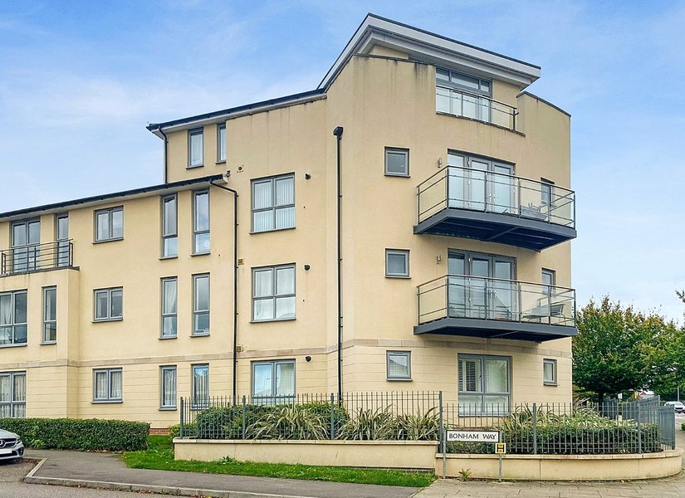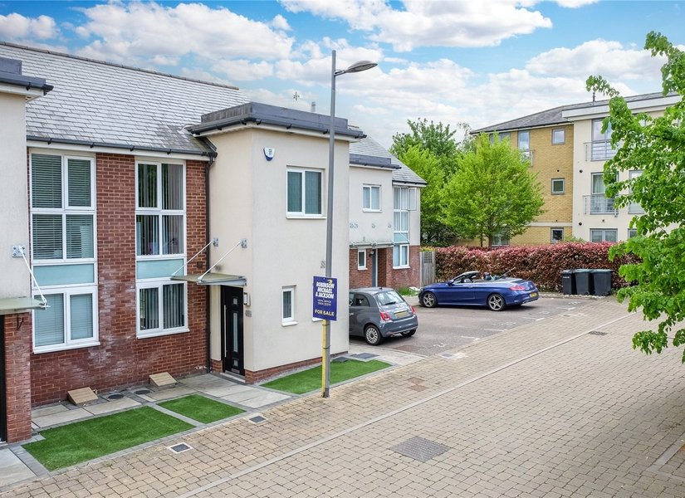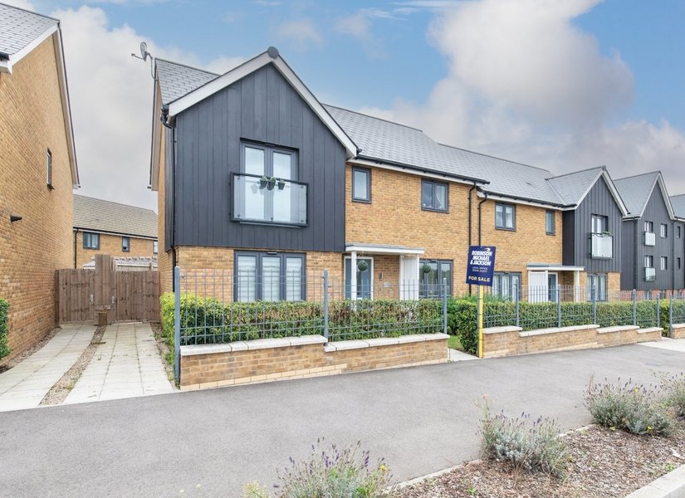1+ bedroom properties for sale in Northfleet
Showing 11 of 73 Properties-
£290,000 East Kent Avenue, Northfleet, Kent, DA11
This WELL PRESENTED SPACIOUS THREE BEDROOM BAY FRONTED SEMI DETACHED HOUSE is situated in a popular residential area within easy access of both NORTHFLEET and EBBSFLEET TRAIN STATIONS. The accommodation comprises of an ENTRANCE HALL, 15' LOUNGE, SEPARATE DINING ROOM, FITTED KITCHEN,DOWNSTAIRS CLOAK ROOM and a DOUBLE GLAZED CONSERVATORY leading to an approx 80ft GARDEN. On the first floor are THREE GOOD SIZED BEDROOMS and BATHROOM with FREE STANDING BATH with CLAW FEET. There is a SHARED DRIVE to the side of the house and DRIVE to front for 1 car.** Please note that this house is of NON TRADITIONAL CONCRETE CONSTRUCTION so please contact yout mortgage provider to confirm lending prior to booking an appointment to view., ** -
£260,000 Factory Road, Northfleet, Kent, DA11
This TWO DOUBLE BEDROOM MID TERRACED RESIDENCE is ideally situated within WALKING DISTANCE of both NORTHFLEET and EBBSFLEET INTERNATIONAL British Rail Train STATIONS. The property is set over three floors, to the LOWER GROUND FLOOR there's a MODERN FITTED KITCHEN and a RECENTLY INSTALLED MODERN FAMILY BATHROOM. The ground floor consists of a 21" RECEPTION ROOM. With TWO DOUBLE BEDROOMS on the first floor. With APPROX 60 REAR GARDEN. The property has been well maintained both INTERNALLY and EXTERNALLY by the current owner and WARRANTS and EARLY INTERNAL VIEWING. -
Guide Price £325,000 Huntley Avenue, Northfleet, DA11
GUIDE PRICE £325,000-£350,000 Introducing this three bedroom end of terrace property on Huntley Avenue with annex to side with another full living space with kitchen and bathroom. On entering a GENEROUS HALLWAY leads to TWO RECEPTION ROOMS and a DOWNSTAIRS SHOWER ROOM. To the rear, a WELL PROPORTIONED KITCHEN completes this great living space. Upstairs, THREE GOOD SIZED BEDROOMS are coupled with a FAMILY BATHROOM all in good condition, giving a real sense of comfort. On the top floor, a LOFT ROOM with ADDITIONAL BATHROOM makes for even more space. Outside, an annex contains a LIVING SPACE KITCHEN AND BATHROOM making for a really unique space. This is coupled with a good sized rear garden to enjoy those summer months. *Please note the property is of non-standard construction* -
Guide Price £425,000 Robinia Avenue, Northfleet, Kent, DA11
GUIDE PRICE £425000-£450000. Situated in a popular residential area of Northfleet is this IMMACULATELY PRESENTED FOUR BEDROOM LARGER THAN AVERAGE TERRACED HOUSE which was BUILT IN 1933 by the original owners. The accommodation comprises ENTRANCE PORCH approached via VICTORIAN TILED FLOOR which extends into the porch, 16' ENTRANCE HALL, LOUNGE with FEATURE FIREPLACE, DINING ROOM, GARDEN ROOM and a MODERN 17' FITTED KITCHEN with INTEGRATED APPLIANCES, TILED FLOOR with UNDERFLOOR HEATING and a WALK IN LARDER. On the first floor are THREE BEDROOMS and FOUR PIECE FAMILY BATHROOM with SEPARATE SHOWER CUBICLE. On the SECOND FLOOR is the MASTER BEDROOM with its own EN-SUITE 17' SHOWER ROOM. The 34'6 GARDEN has an INDIAN SANDSTONE PAVED PATIO and the rest is laid with ARTIFICIAL GRASS which gives direct access to the 19' x 17'6 DETACHED GARAGE with REMOTE COMPOSITE SECTION GARAGE DOOR. CALL TODAY TO RESERVE YOUR VIEWING SLOT. 
-
£350,000 Vale Road, Northfleet, Kent, DA11
Situated in a SOUGHT AFTER LOCATION close to PERRY STREET is this WELL PRESENTED, THREE BEDROOM SEMI DETACHED RESIDENCE with a DRIVEWAY for one car to the front. Accessed via the PORCH the property is comprised of; ENTRANCE HALL, cosy WELL PRESENTED LOUNGE with log burner (potential to remain), DINING ROOM with gas fireplace and FEATURE PENDANT LIGHTING TO REMAIN; KITCHEN and CONSERVATORY. On the first floor you will be presented by THREE BEDROOMS and a FAMILY BATHROOM that has been stripped and ready for a new suite - the perfect BLANK CANVAS to add your own stamp to the home. The rear garden is APPROX 60ft in length and offers both PAVED and LAID TO LAWN areas. Viewing is strongly recommended! -
£225,000 Dover Road, Northfleet, Kent, DA11
Offered with the benefit of IMMEDIATE VACANT POSSESSION is this TWO DOUBLE BEDROOM BAY FRONTED MID TERRACED HOUSE which is ideally located close to local schools and only a short drive from BR STATION and nearby PERRY STREET. The accommodation comprises ENTRANCE HALL, 26'9 X 12'1 THROUGH LOUNGE/DINER, TWO BEDROOMS with EN-SUITE BATHROOM off the rear bedroom. There is an APPROX 100' WELL MAINTAINED REAR GARDEN with PAVED PATIO and mainly laid with ARTIFICIAL GRASS. An ideal FIRST TIME or INVESTMENT BUY. Call today to view. -
Guide Price £375,000 Lister Drive, Northfleet, Kent, DA11
OPEN HOUSE SATURDAY 4TH MAY by APPOINTMENT ONLY. MODERN LIVING CLOSE TO EBBSFLEET!!! Situated on the sought after SPRINGHEAD PARK DEVELOPMENT is this THREE BEDROOM MID TERRACE HOUSE with OPEN PLAN GROUND FLOOR KITCHEN/LIVING AREA with TILED FLOORING, ENTRANCE HALL, GROUND FLOOR CLOAKROOM and a DOUBLE GLAZED CONSERVATORY. There are three bedrooms on the first floor and the MASTER BEDROOM has an EN-SUITE WET ROOM in addition to the SEPARATE FAMILY BATHROOM. The approx. 30' REAR GARDEN has L;AWNED and DECKED PATIO AREAS along with BBQ and BAR AREA. To the front is its GATED OWN DRIVEWAY for 1 car and there are 5 VISITOR BAYS opposite. NOT ONE TO BE MISSED. CALL TODAY TO RESERVE YOUR VIEWING SLOT. -
£220,000 Springhead Parkway, Northfleet, Gravesend, DA11
35% SHARED OWNERSHIP - Option to buy 100% is available. Located on the DESIRED RESIDENTIAL DEVELOPMENT OF SPRINGHEAD PARKWAY is this well presented, TWO BEDROOM FIRST FLOOR APARTMENT sold with the additional benefit of NO FORWARD CHAIN. Accessed via the ENTRANCE HALL, the internal accommodation is comprised of; FULLY FITTED KITCHEN/LOUNGE/DINER with INTEGRAL APPLIANCES, TWO SPACIOUS BEDROOMS in addition to a MODERN FAMILY BATHROOM. The DUAL ASPECT LIVING SPACE allows for an ABUNDANCE OF NATURAL LIGHT. Parking for the property is by means of an ALLOCATED PARKING SPACE with available VISITORS PARKING on neighbouring roads. Located within WALKING DISTANCE to Ebbsfleet International Train Station and easy access to A2/M2 and all local amenities. This is the IDEAL FIRST TIME BUYERS opportunity. Viewing is recommended. -
£77,000 Springhead Parkway, Northfleet, Gravesend, DA11
35% SHARED OWNERSHIP - Option to buy 100% is available. Located on the DESIRED RESIDENTIAL DEVELOPMENT OF SPRINGHEAD PARKWAY is this well presented, TWO BEDROOM FIRST FLOOR APARTMENT sold with the additional benefit of NO FORWARD CHAIN. Accessed via the ENTRANCE HALL, the internal accommodation is comprised of; FULLY FITTED KITCHEN/LOUNGE/DINER with INTEGRAL APPLIANCES, TWO SPACIOUS BEDROOMS in addition to a MODERN FAMILY BATHROOM. The DUAL ASPECT LIVING SPACE allows for an ABUNDANCE OF NATURAL LIGHT. Parking for the property is by means of an ALLOCATED PARKING SPACE with available VISITORS PARKING on neighbouring roads. Located within WALKING DISTANCE to Ebbsfleet International Train Station and easy access to A2/M2 and all local amenities. This is the IDEAL FIRST TIME BUYERS opportunity. Viewing is recommended. -
£350,000 Bonham Way, Northfleet, Kent, DA11
Situated on the sought after SPRINGHEAD PARKWAY DEVELOPMENT is this IMMACULATELY PRESENTED TWO BEDROOM END OF TERRACE HOUSE with DRIVEWAY to side. Internally the accommodation comprises ENTRANCE HALL, GROUND FLOOR CLOAKROOM, LOUNGE with OPEN/PLAN MODERN FULLY FITTED KITCHEN with BREAKFAST BAR and INTEGRATED APPLIANCES. The lounge gives access to the MAINTENTANCE FREE REAR GARDEN with TWO SANDSTONE PATIO AREAS, ASTROTURF and an OFFICE/OUTBUILDING with power and light which is ideal for those WORKING FROM HOME. On the first floor are TWO BEDROOMS and MODERN BATHROOM. NOT ONE TO BE MISSED. -
Guide Price £450,000 Springhead Parkway, Northfleet, Kent, DA11
GUIDE PRICE £450,000 - £475,000 Built only FOUR YEARS AGO is this STUNNING THREE BEDROOM SEMI DETACHED HOME situated on the NEWEST PHASE of the HIGHLY DESIRED SPRINGHEAD PARK DEVELOPMENT. Perfectly positioned for easy access to A2/M2 while being walkable to Ebbsfleet International Station, ideal for commuters! Internally the property offers a VERY HIGH SPECIFICATION throughout with NUMEROUS FURTHER UPGRADES made by the current owners. Accessiable via the entrance hall the accomodation is comprised of; GROUND FLOOR CLOAKROOM, separate 20.10 x 11.01 LOUNGE, FULLY FITTED KITCHEN with some integral appliances and UTILITY ROOM. The garden which is primarily LAID TO LAWN and benefits from a RAISED PATIO AREA and separate DECKED AREA to the rear of the garden. To the first floor is a; SPACIOUS LANDING, FAMILY BATHROOM, 3 WELL PROPORTIONED BEDROOMS AND 14.03 x 13.06 MASTER BEDROOM with ENSUITE SHOWER ROOM. Parking for the property is by means TWO TANDEM PARKING SPACES to the rear. EARLY VIEWING STRONGLY RECOMMENDED, CALL 01474333111 TO RESERVE YOUR SLOT.
