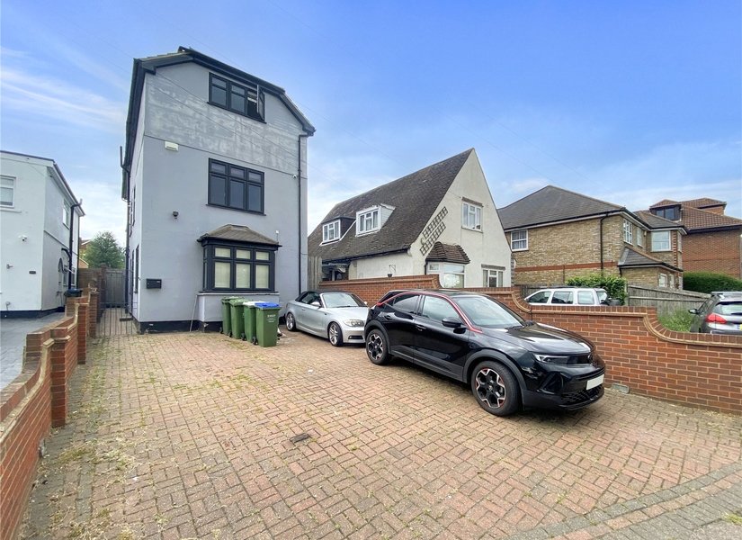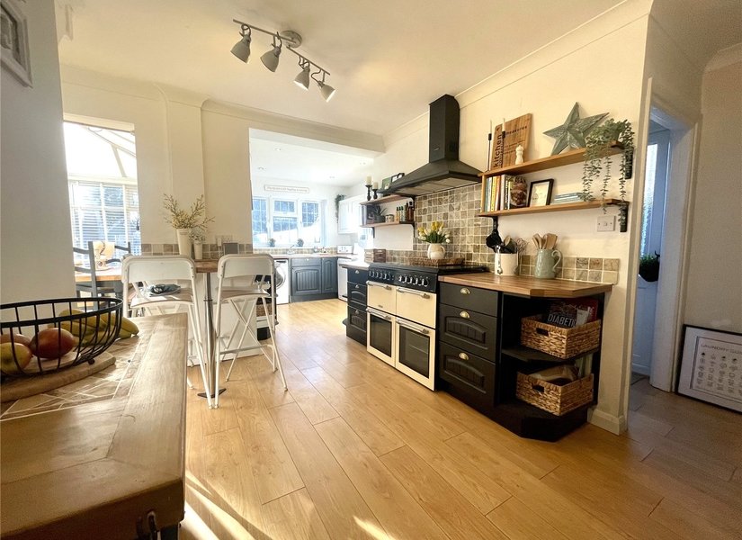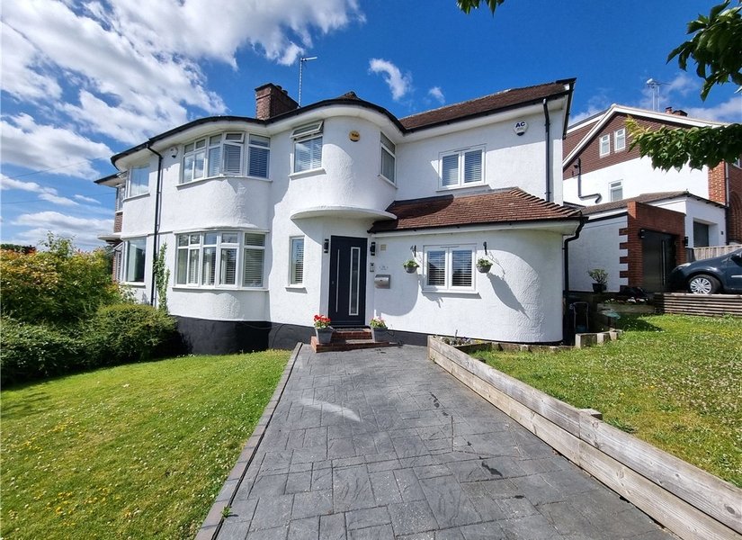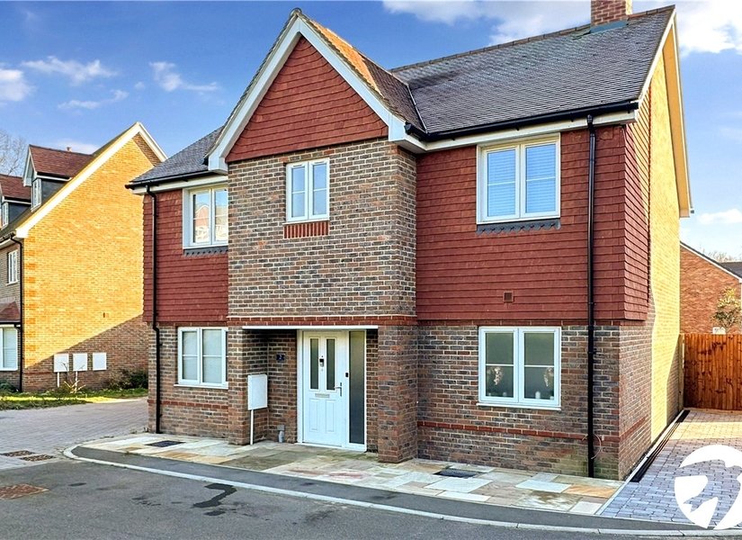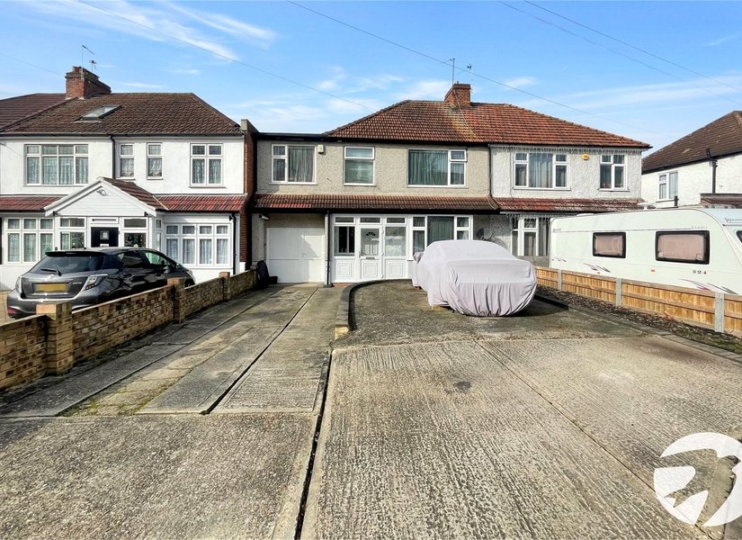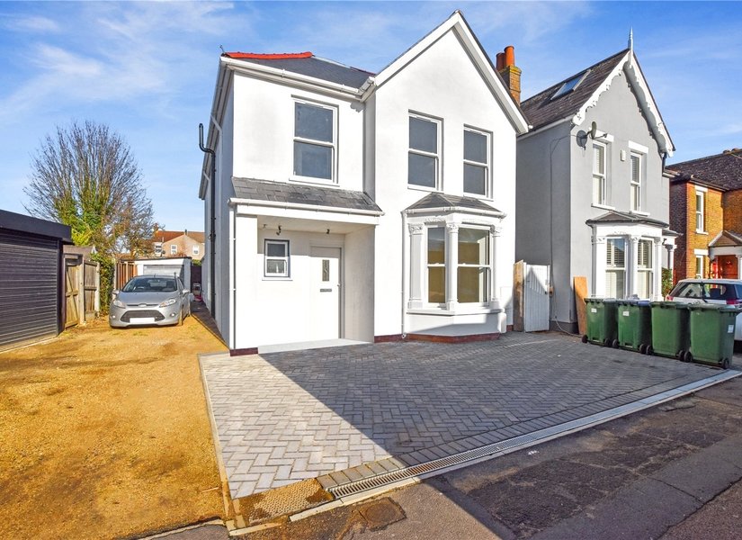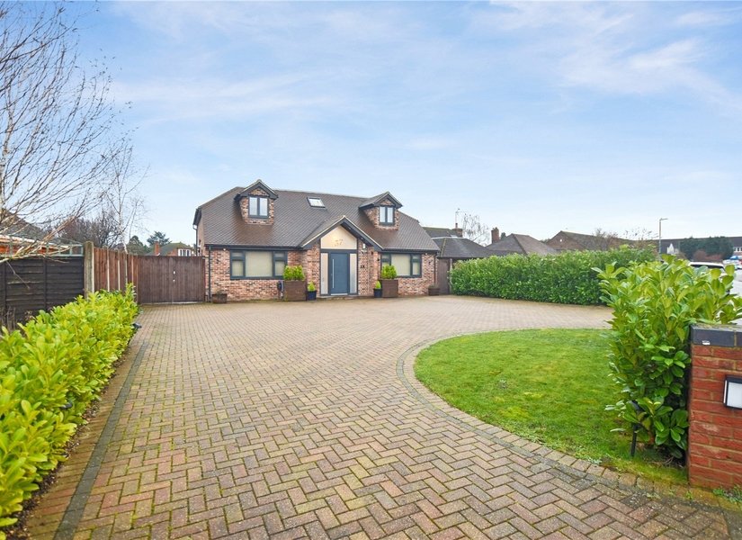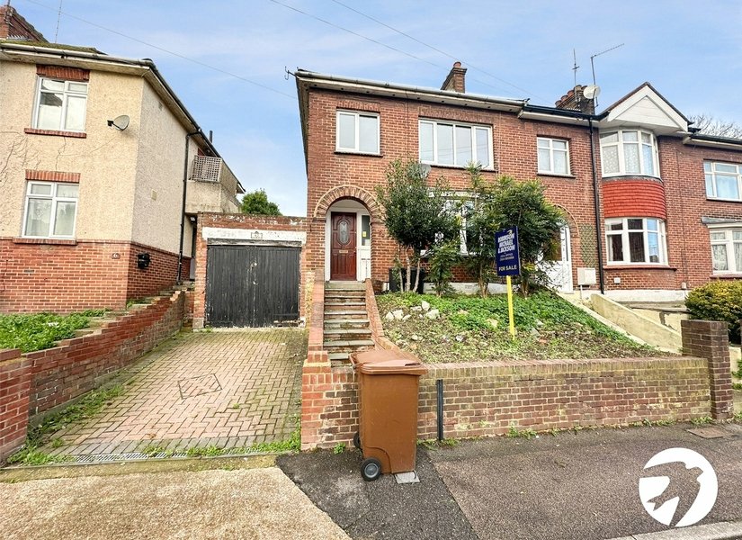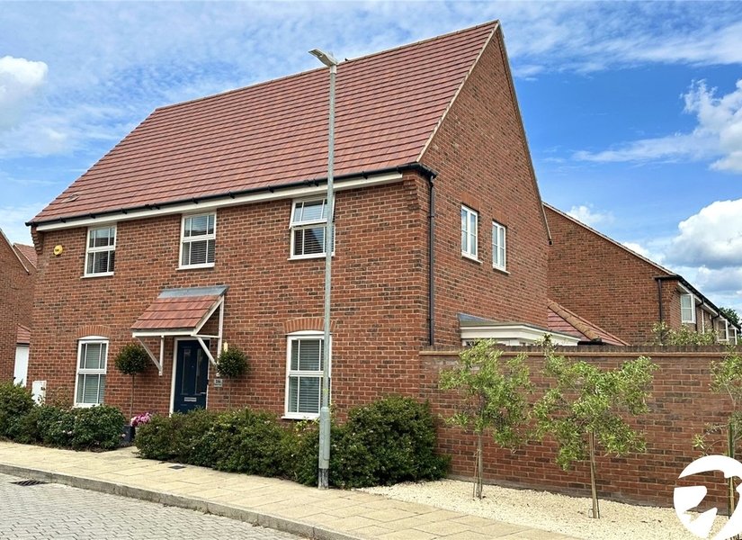4+ bedroom properties for sale in London and Kent
Showing 11 of 447 Properties-
£600,000 Blackfen Road, Sidcup, Kent, DA15
A true unique opportunity to purchase a house like no other with many additional benefits throughout the spacious accommodation that is split over three floors. To book your viewing call now. Being Sold by Online Auction - https://robinsonjackson.gotoproperties.co.uk/lot/details/144078 Starting Bids from: £600,000 Buy it now option available Please call or visit Goto Online Auctions for more information. This property is for sale by Modern Method of Auction. The Modern Method of Auction is a flexible buyer friendly method of purchase. The purchaser will have 56 working days to exchange and complete once the draft contract has been issued by the vendors solicitor. Allowing the additional time to exchange and complete on the property means interested parties can proceed with traditional residential finance. Upon close of a successful auction or if the vendor accepts an offer during the auction, the buyer with be required to put down a non-refundable reservation fee. The fee will be a fixed fee including the Vat, this secures the transaction and takes the property off the market. The buyer will be required to agree to our terms and conditions prior to solicitors being instructed. Copies of the Reservation form and all terms and conditions can be found on the online Auction website or requested from our Auction Department. Please note this property is subject to an undisclosed Reserve Price which is typically no more than 10% in excess of the Starting Bid. Both the Starting Bid and Reserve Price can be subject to change. Our primary duty of care is to the vendor. Terms and conditions apply to the Modern Method of Auction, which is operated by GOTO Auctions. To book a viewing contact Robinson Jackson estate agents. General Information: Auctioneer's Comments This property is for sale by Online Auction which is a flexible and buyer friendly method of purchase. The purchaser will not be exchanging contracts on the fall of the virtual hammer, but will be given 56 working days in which to complete the transaction, from the date the Draft Contract are issued by the seller’s solicitor. By giving a buyer time to exchange contracts on the property, means normal residential finance can be arranged. The Buyer’s Premium secures the transaction and takes the property off the market. Fees paid to the Auctioneer may be considered as part of the chargeable consideration for the property and be included in the calculation for stamp duty liability. Further clarification on this must be sought from your legal representative. The buyer will be required to sign a Reservation form to confirm acceptance of terms prior to solicitors being instructed. Copies of the Reservation form and all terms and conditions can be found in the Info Pack which can be downloaded for free from our website or requested from our Auction Department. Upon close of a successful auction or if the vendor accepts an offer during the auction, the buyer will be required to make payment of a non-refundable Buyer’s Premium of 3.6% of the purchase price including VAT (this is subject to a minimum amount of £6,600 including VAT) and a Legal Pack fee of £396 including VAT. This secures the transaction and takes the property off the market. The Buyer’s Premium and administration charge are in addition to the final negotiated selling price. Material information: The information above has been provided by the vendor, agent and GOTO Group and may not be accurate. Please refer to the property’s Legal Pack. (You can download this once you have registered your interest against the property). This pack provides material information which will help you make an informed decision before proceeding. It may not yet include everything you need to know so please make sure you do your own due diligence as well -
£590,000 Olyffe Avenue, Welling, Kent, DA16
A well presented FOUR BEDROOM EXTENDED family home conveniently located for Welling mainline station and local amenities. *22FT MODERN FITTED KITCHEN* *14FT LOUNGE* *13FT CONSERVATORY* *DOUBLE GLAZING/CENTRAL HEATING* *OFF STREET PARKING* *REAR GARDEN* -
Guide Price £650,000 North Drive, South Orpington, Kent, BR6
** GUIDE PRICE £650,000 - £680,000 ** A superb four bedroom, two bathroom semi detached house that incorporates a self-contained double storey annexe area. The property is situated on the popular Davis development close to various schools. * IMMACULATELY PRESENTED * VERSATILE FAMILY ACCOMMODATION * THREE BEDROOMS IN THE MAIN HOUSE * STUNNING FOUR PIECE BATHROOM * LANDSCAPED REAR GARDEN * OFF ROAD PARKING * SOUGHT AFTER LOCATION * -
£550,000 Slade Green Road, Erith, DA8
We are pleased to present this 2014 Redrow built family home located on the ever popular "Ratio" development with all the essentials on offer along with being within convenient distance of all local amenities, station & road links including A2, M25 & Dartford tunnel. -
Guide Price £575,000 Peacock Close, Greenhithe, DA9
GUIDE PRICE £575,000 - £600,000 Robinson Jackson are proud to present *The Honeysuckle* a beautifully presented modern detached house, boasting a spacious layout that is sure to exceed your expectations. With four bedrooms and two bathrooms, this property offers ample space for comfortable family living. The interior features a well-designed kitchen diner, perfect for culinary enthusiasts, while the reception room provides a cosy space to relax and entertain guests. The property also benefits from a utility room & a ground floor cloakroom ensuring convenience for residents and visitors alike. Outside, you will find a well-maintained garden and patio area, ideal for outdoor activities and gatherings. The property also offers off-street parking and a double garage, providing secure storage for vehicles and additional storage space. Located in a sought-after area and in a prime position on the prestigious 'Empire Park' development (on a close), this property offers easy access to local amenities, schools, and transport links. With its modern design, spacious layout, and desirable features, this house is an excellent choice for those seeking a comfortable and convenient family home. Don't miss out on the opportunity to make this property your own. -
Guide Price £580,000 Danson Lane, South Welling, Kent, DA16
A well presented extended four bedroom semi-detached family home located on the popular 'South' side of Welling. Convenient for Danson Park, Bexley Grammar School and Welling High Street. *13ft Lounge* *12ft Dining Room* *15ft Fitted Kitchen* *First Floor Family Bathroom* *Central Heating & Double Glazing* *Off Street Parking* *Garden* -
£675,000 Freta Road, Bexleyheath, Kent, DA6
Step into your dream home with this charming and modern detached house boasting 4 bedrooms, perfect for a growing family or those who love to entertain. The property features a spacious garden, ideal for outdoor gatherings and relaxation, as well as convenient off-street parking for your vehicles. Situated in a sought-after location, this property is perfect for those looking for a peaceful retreat while still being close to amenities. With no chain involved, you can move in hassle-free and start creating new memories in your new home. Don't miss out on this fantastic opportunity to own your own slice of paradise. Book a viewing today and make this house your forever home. -
Guide Price £450,000 Cray Road, Crockenhill, BR8
Guide Price £450,000 - £475,000 Located in the sought after village of Crockenhill is this impressive family home. Having applied for and been granted planning permission in 2018 (now lapsed) to demolish current conservatory and replace with single storey extension and loft conversion with rear dormer and gable side roof conversion to create a luxurious home. Currently in need of a refresh, providing versatile living space with the current layout offering; 2 bedrooms, study area, large reception room, kitchen and well appointed shower room, whilst the first floor offers 2 bedrooms. Outside is a Southern aspect rear garden extending some 110 feet. Off street parking and garage. Available Chain Free, internal viewing essential to appreciate the scale and potential this home offers. -
Guide Price £1,100,000 Birchwood Drive, Joydens Wood, Kent, DA2
GUIDE PRICE £1,100,000 to £1,200,000 Welcome to this exceptional 5-bedroom detached home, ideally located on a highly sought-after road in the coveted Joydens Wood area. Offering a perfect blend of contemporary design, luxurious living spaces, and cutting-edge technology, this property is the epitome of modern family living. Constructed just 5 years ago, the home has been built to meet the highest standards, ensuring it adheres to modern energy efficiency regulations while also providing a stylish and functional living environment. The spacious layout is designed to suit the needs of a growing family, with a thoughtfully crafted master suite that boasts a private ensuite bathroom and a generously sized walk-in wardrobe, offering the perfect retreat at the end of a busy day. In addition to the master bedroom, there are four further double bedrooms, each providing ample space and flexibility for family members or guests. One of these bedrooms also benefits from its own ensuite bathroom, making it ideal for extended family or as a guest suite. The heart of the home is undoubtedly the large open-plan kitchen, dining, and living area. This expansive space is flooded with natural light, creating a bright and welcoming environment, perfect for both daily living and entertaining. The modern kitchen is fitted with high-quality appliances and ample storage, while the living and dining areas flow seamlessly, offering plenty of room for family gatherings and relaxed evenings. Adjacent to this main living space is a separate smaller kitchen, ideal for preparing more casual meals or for those who prefer a more private cooking space. On the ground floor, a convenient WC adds an extra layer of practicality for guests and family alike. The property’s outdoor space is equally impressive, with a good-sized garden that is not overlooked, providing privacy and tranquillity for outdoor activities or simply enjoying the serene surroundings. Additionally, the large outbuilding offers versatile usage options, whether as a home office, gym, or storage space. The home’s exterior is complemented by a large in-and-out driveway, providing an abundance of parking space for multiple vehicles, ensuring convenience for both residents and visitors. Inside, no expense has been spared, with the property finished to an incredibly high standard. Smart home features, such as touch-sensitive light switches, electronically operated blinds, and Velux windows, have been incorporated throughout, adding a modern, high-tech touch to daily living. Underfloor heating on the ground floor enhances the home’s comfort, while also ensuring energy efficiency. This home is a true masterpiece, offering the perfect combination of luxury, practicality, and cutting-edge technology, all in a prime location within the sought-after Joydens Wood area. With its spacious layout, modern amenities, and high-end finishes, this property offers an exceptional opportunity for those looking for a contemporary family home that is ready to move into and enjoy -
Guide Price £350,000 Boundary Road, Chatham, ME4
**GUIDE PRICE £350,000 - £385,000** This lovely End of Terrace property is the epitome of luxury and convenience. In a sought after location, this home is move-in ready and offered chain free, providing a seamless transaction. The property boasts four generously sized bedrooms, providing more than ample room for your family. With modern decor finished to a high standard. The downstairs WC adds convenience, and parking will not be an issue with Off Street Parking and a Garage. Don't miss the opportunity to make this property your own – a perfect blend of modern luxury and family-friendly design. Your dream home awaits! -
£625,000 Elinor Vale, Castle Hill, Ebbsfleet Valley, DA10
Presenting the exquisite 'Cornell' residence - a timeless, four-bedroom family home nestled within the prestigious Castle Hill development in Ebbsfleet Valley. Built around 2014/15, this modern property showcases a spacious 21' lounge and a welcoming 21' kitchen/dining area perfect for family gatherings. Each of the four bedrooms exudes generosity in size and features its own en suite, ensuring comfort and privacy for all family members. The 'Cornell' boasts a 40' x 38' garden, providing ample space for relaxation and outdoor activities. Additionally, the property offers a detached garage and a convenient driveway, ensuring plentiful parking options for residents and guests alike. With close proximity to local amenities, Ebbsfleet International Station, Bluewater, good schools, A2 and M25, this exceptional family home is sure to impress. Act quickly to avoid missing out on this remarkable opportunity.
