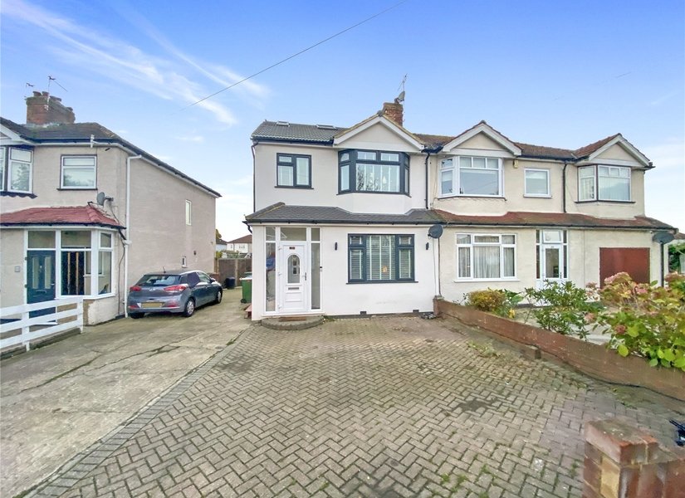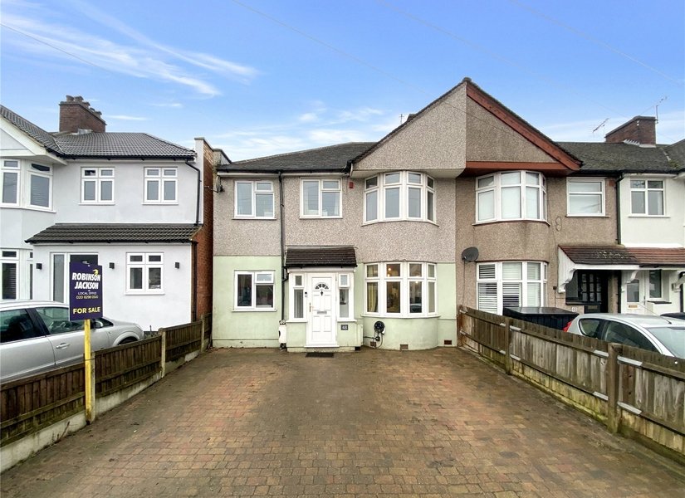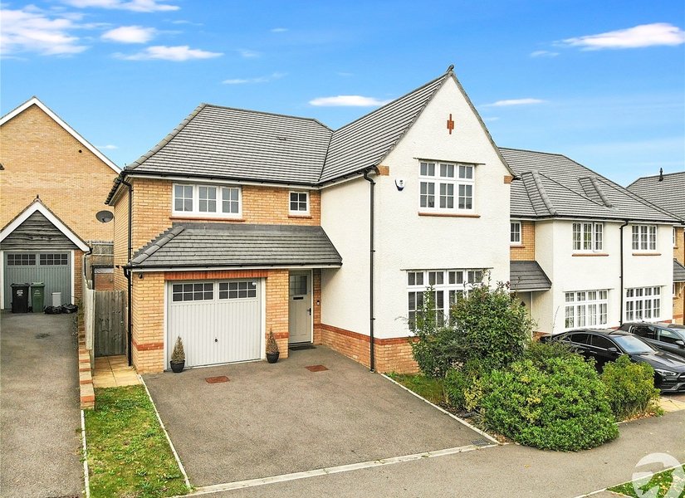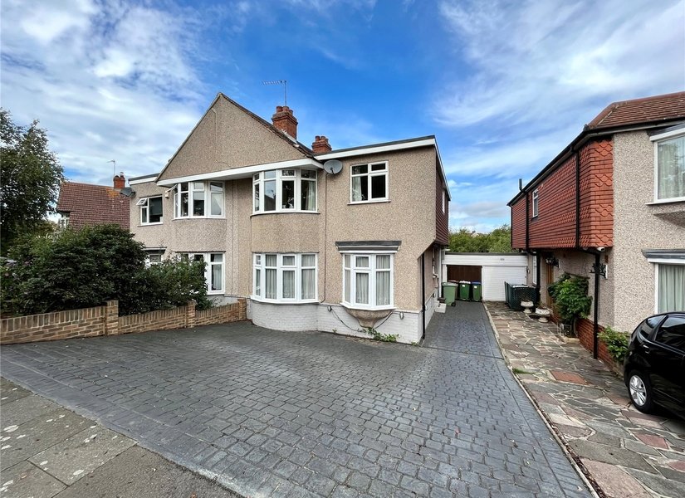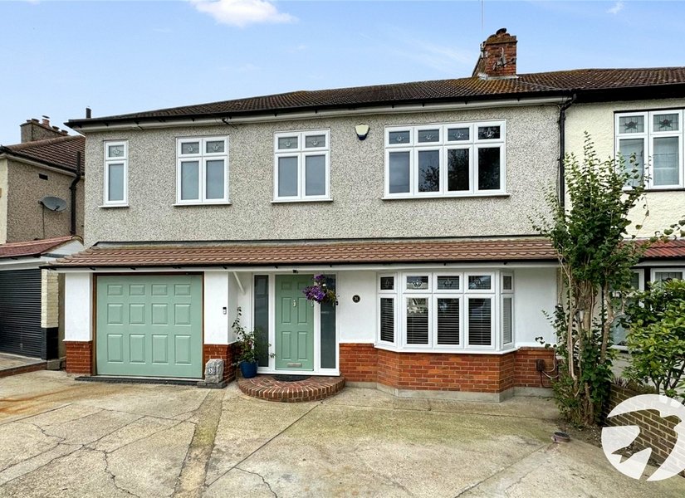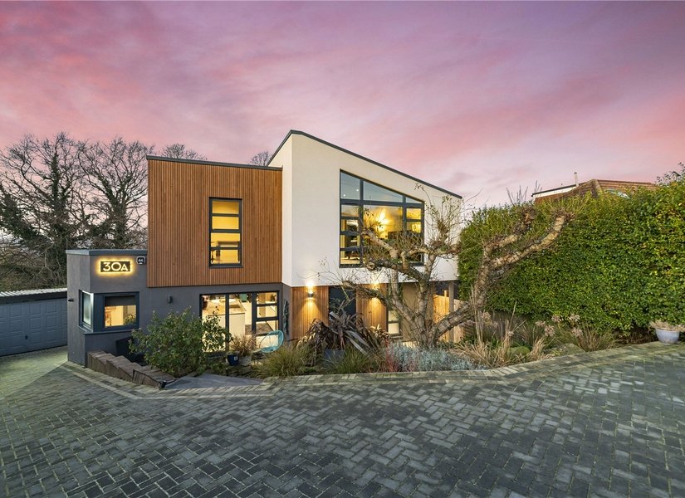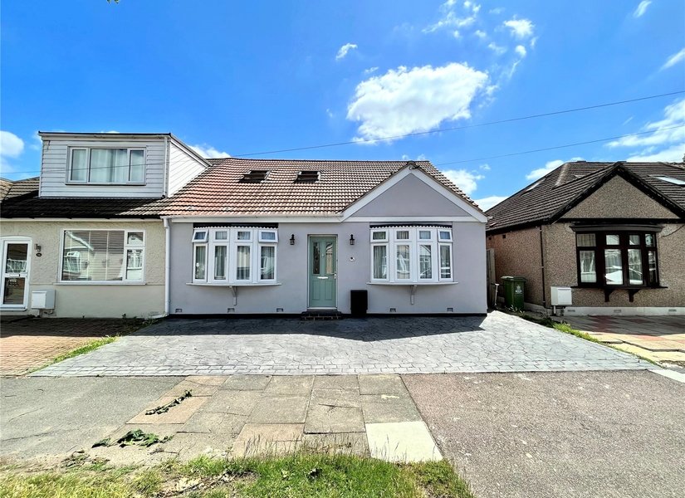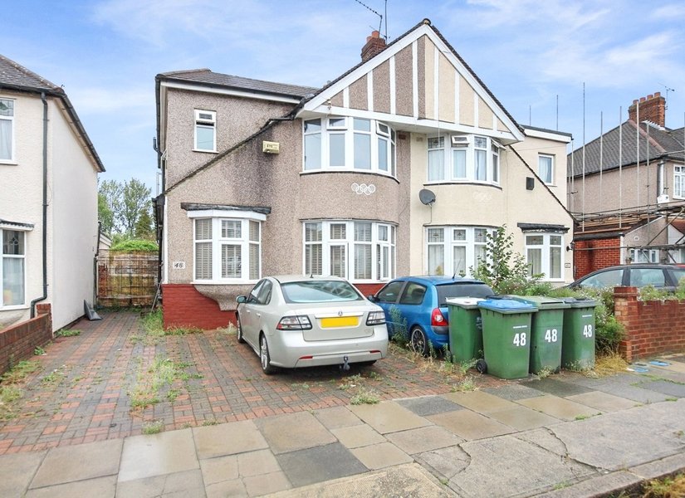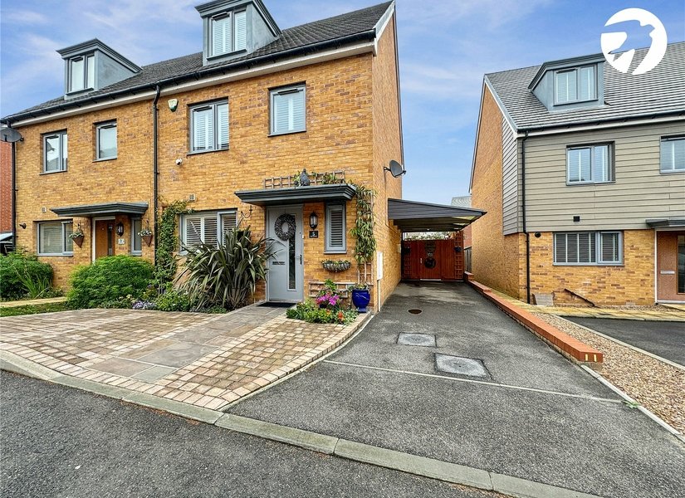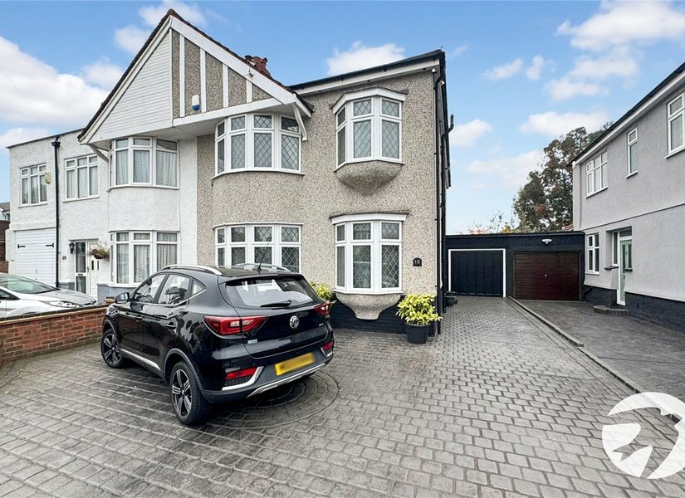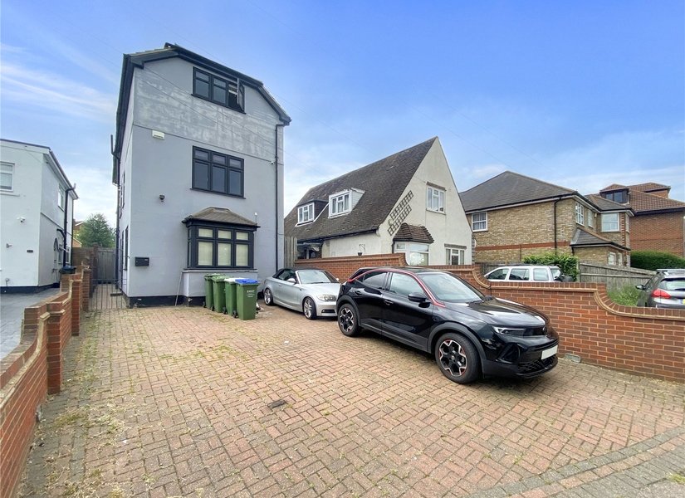4+ bedroom properties for sale in London and Kent
Showing 11 of 447 Properties-
Guide Price £650,000 Wellington Avenue, Sidcup, Kent, DA15
** GUIDE PRICE £650,000 - £675,000 ** Welcome to the epitome of modern living in this meticulously renovated four-bedroom semi-detached house. Boasting a high standard of craftsmanship, this residence seamlessly combines classic charm with contemporary comforts. As you step into the welcoming entrance hall, the spacious interiors unfold to reveal a thoughtfully designed layout. The heart of the home lies in the rear kitchen extension, where culinary enthusiasts will delight in a modern, fully-equipped kitchen that is both stylish and functional. The open-plan design creates a fluid connection to the living spaces, making it an ideal area for entertaining friends and family. Ascend to the upper levels, and you'll discover the true gem of this property – a loft extension that has been transformed into a luxurious master bedroom. This sanctuary is graced with a Juliet balcony, providing a tranquil space to enjoy the views. The attached en suite bathroom is a spa-like retreat, offering a perfect balance of elegance and convenience. Venture outside to the rear garden, a private oasis for relaxation and al fresco dining. Additionally, the property features an outbuilding with power and light, providing a versatile space that can be tailored to your needs, whether it be a home office, gym, or creative studio. Convenience extends beyond the property, with off-street parking available at the front. Located in close proximity to sought-after schools, local shops, and excellent transport links, this home offers the perfect blend of comfort and accessibility. Don't miss the opportunity to make this impeccably renovated house your home. Contact us now to schedule a viewing and experience the epitome of modern living firsthand. -
Guide Price £535,000 Foots Cray Lane, Sidcup, Kent, DA14
***GUIDE PRICE £535,000-£565,000*** This well presented 5-bedroom end of terrace house is the perfect choice for growing families, offering spacious living accommodation and an enviable location. Situated between Albany Park and Sidcup Station, the property benefits from excellent transport links, with both stations just a short walk away, providing easy access to central London and beyond. The house is within the catchment area of well-regarded schools, including Hurstmere School and Cleve Park, making it an ideal choice for families looking for quality education options nearby. Inside, the property boasts generously sized rooms throughout, providing ample space for family life. The large, bright living areas are perfect for entertaining, while the modern kitchen offers a practical space for family meals and hosting guests. With five bedrooms, there’s plenty of room for everyone, whether you need home office space, a playroom, or guest rooms. The property is also conveniently located close to local amenities, parks, and recreational facilities, ensuring everything you need is within easy reach. Perfectly blending comfort, convenience, and location, this home is a must-see for those looking to settle in a family-friendly area. Contact us today to arrange a viewing! -
Guide Price £625,000 Tickner Drive, Ebbsfleet Quarter, DA10
* Guide Price £625,000-£650,000 * Robinson-Jackson are delighted to offer this stunning CHAIN FREE detached home in the sought after location of Tickner Drive in Ebbsfleet. With four double bedrooms, The Marlow has plenty of room for all the family to enjoy a little peace and personal space. Yet at the same time, this well proportioned detached home brings the whole family together when it counts, for family meals in the generous kitchen / dining room and relaxing together in the large, comfortable lounge. The property also has an internal door to access the garage from the hallway. Careful planning makes space for a host of high quality features, including an en-suite bathroom to the main bedroom, optional fitted wardrobes in two of the bedrooms, a separate utility off the kitchen, plus of course the integral garage. And it’s all bathed in light from large windows in every room, which to make this superb home feel even more spacious and vibrant. Externally you will find a double driveway with garage to the front and garden with patio to the rear perfect for entertaining. This is truly a MUST SEE home and internal viewing is essential to fully appreciate everything this property has to offer. Please contact Robinson-Jackson to book your view. You'll find 'Outstanding' schools, local parks and amenities, Ebbsfleet International Station on your doorstep (short walk) and Bluewater shopping centre all within easy reach. -
£675,000 Collindale Avenue, Sidcup, DA15
Located on a sought after road within easy access of popular schools and Sidcup station is this EXTENDED CHALET HOUSE. offering spacious accommodation throughout backing on to parkland. -
Guide Price £680,000 Selwyn Crescent, South Welling, Kent, DA16
***GUIDE PRICE £680,000 - £700,000*** A well presented extended FOUR BEDROOM family home situated in the popular 'South' side of Welling. Conveniently located for Danson Park, Bexley Grammar School, Welling High Street and mainline station. *24FT THROUGH LOUNGE* *18FT KITCHEN* *11FT CONSERVATORY* *GROUND FLOOR WC* *DOUBLE GLAZED/CENTRAL HEATING* *GARAGE* *GARDEN* -
£1,400,000 Hill Crescent, Bexley, DA5
A truly exceptional modern family home - designed to the highest standards. Nestled in a desirable location in Bexley, this stunning, modern residence offers luxury living across three well designed floors. Blending state-of-the-art technology with impeccable design this spacious five-bedroom, four-bathroom home offers an unparalleled living experience. The home was constructed with environmental sustainability and contemporary design at its heart. Accommodation & Layout Lower Ground Floor: On the lower ground floor, you will find a double bedroom with an ensuite shower room, providing a private retreat for teenagers, extended family or visiting guests. Both the bedroom and the reception room on this level offer direct access to the beautifully landscaped rear garden, creating an ideal space for relaxation and entertaining. On this level there are also several storage areas along with a dedicated utility room housing the home’s heating plant and a domestic server. Ground Floor: The ground floor features an inviting entrance porch and hallway, leading to two spacious double bedrooms and a family bathroom. Found on this level is the heart of the home a large open-plan kitchen/lounge/diner, offering an ideal space for family living and entertaining. The custom-built Stoneham’s kitchen is equipped with integrated Siemens appliances and Quooker tap. The open-plan living space extends seamlessly to a 30-foot roof terrace, from which you can enjoy stunning views of the surrounding area, creating a wonderful sense of indoor-outdoor living. First Floor: The first floor offers the master bedroom, a reception room and an additional en-suite bedroom. The master bedroom is a luxurious sanctuary, featuring a stunning ensuite shower room and impressive ‘his and hers’ dressing rooms, providing the ultimate space for relaxation and privacy. The reception area with floor-to-ceiling windows offers breathtaking views across Bexley, allowing natural light to flood the room and creating a wonderful opportunity to relax and unwind. The bedroom on this floor also benefits from an ensuite shower room and a balcony which allows you to take in the vista. Environmental Considerations & Advanced Technology This home is as environmentally conscious as it is stylish. A Vaillant air source heat pump provides sustainable and efficient heating and hot water for the home. The Valliant system remains under guarantee until 2028. Underfloor heating evenly distributes the warmth throughout this home. With individual thermostats for each room – ensuring optimal comfort. The home has a mechanical ventilation heat recovery system (MVHR) offering significant benefits, including improved indoor air quality. The home has triple-glazed windows allowing enhanced insulation, supporting improved energy efficiency, reduced heat loss, and noise reduction. Two EV charging points – one located at the front of the house and one in the double garage – further demonstrate the environmentally conscious design of the property. Exceptional Design & Features Externally, the property stands out with its striking brimstone ash cladding and an illuminated feature door number, providing a contemporary and welcoming façade. The beautifully landscaped front and rear gardens offer the perfect spaces for outdoor enjoyment. The home has been equipped with a sophisticated security system, including six external cameras, door and window shock sensors, two external sirens, three internal sirens, and two panic buttons for peace of mind. Smart Home Technology This property is fully integrated with modern technology, including CAT 5 cabling throughout for high-speed networking. The domestic server box houses the security system, TV boxes, and Wi-Fi routers, ensuring seamless connectivity throughout the home. Additional Features Among the many standout features of the home is the custom-made walnut staircase with slatted feature walls, offering an elegant and striking entrance. Enhancing the home and property security is an electric gate to the front, which can be operated via fobs and keypad adding convenience and security. In Summary This remarkable property offers an exceptional opportunity to acquire a home of the highest caliber, with outstanding design, advanced technological features, and environmentally sustainable features. Set in one of Bexley's most sought-after locations, this home is perfect for those seeking luxury, convenience, and comfort. Early viewing is highly recommended to appreciate all that this outstanding residence has to offer. -
Guide Price £625,000 Woodlands Avenue, Sidcup, Kent, DA15
** GUIDE PRICE £625,000 - £650,000 ** If size matters please come and take a look at this gem of an EXTENDED SEMI-DETACHED BUNGLAOW. Ideally located for all local amenities and far bigger than you may imagine. Call now to view. -
£585,000 Mayday Gardens, London, SE3
Situated on a quiet residential road is this extended semi-detached chalet style family home, offering ample potential to extend (Subject to planning permission) with the benefit of off street parking, detached garage and rear garden. Conveniently located to Blackheath Village and within close proximity to both Kidbrooke and Eltham stations. -
Guide Price £499,995 Gala Avenue, Swanley, Kent, BR8
Guide Price £499,950 Located in the popular Downsview Development within easy walking distance of Swanley Station which provides fast services to London by way of London Bridge, Charing Cross, Victoria and Blackfriars. Offering 4 bedrooms, 2 bathrooms, lounge and kitchen/breakfast room as well as ground floor cloakroom all accommodation is well covered. Outside you will find an impressive rear garden with direct access to private driveway. -
Guide Price £600,000 Sherwood Road, Welling, Kent, DA16
***GUIDE PRICE £600,000 - £625,000*** Offered to the market is this well presented and spacious FOUR BEDROOM SEMI-DETACHED family home. Convenient for local schools, shops and Welling mainline station. *16FT LOUNGE* *14FT DINING ROOM* *CHAIN FREE* *DOUBLE GLAZED/CENTRAL HEATING* *GROUND FLOOR WC* *GARAGE* *OFF STREET PARKING* *GARDEN* -
£600,000 Blackfen Road, Sidcup, Kent, DA15
A true unique opportunity to purchase a house like no other with many additional benefits throughout the spacious accommodation that is split over three floors. To book your viewing call now. Being Sold by Online Auction - https://robinsonjackson.gotoproperties.co.uk/lot/details/144078 Starting Bids from: £600,000 Buy it now option available Please call or visit Goto Online Auctions for more information. This property is for sale by Modern Method of Auction. The Modern Method of Auction is a flexible buyer friendly method of purchase. The purchaser will have 56 working days to exchange and complete once the draft contract has been issued by the vendors solicitor. Allowing the additional time to exchange and complete on the property means interested parties can proceed with traditional residential finance. Upon close of a successful auction or if the vendor accepts an offer during the auction, the buyer with be required to put down a non-refundable reservation fee. The fee will be a fixed fee including the Vat, this secures the transaction and takes the property off the market. The buyer will be required to agree to our terms and conditions prior to solicitors being instructed. Copies of the Reservation form and all terms and conditions can be found on the online Auction website or requested from our Auction Department. Please note this property is subject to an undisclosed Reserve Price which is typically no more than 10% in excess of the Starting Bid. Both the Starting Bid and Reserve Price can be subject to change. Our primary duty of care is to the vendor. Terms and conditions apply to the Modern Method of Auction, which is operated by GOTO Auctions. To book a viewing contact Robinson Jackson estate agents. General Information: Auctioneer's Comments This property is for sale by Online Auction which is a flexible and buyer friendly method of purchase. The purchaser will not be exchanging contracts on the fall of the virtual hammer, but will be given 56 working days in which to complete the transaction, from the date the Draft Contract are issued by the seller’s solicitor. By giving a buyer time to exchange contracts on the property, means normal residential finance can be arranged. The Buyer’s Premium secures the transaction and takes the property off the market. Fees paid to the Auctioneer may be considered as part of the chargeable consideration for the property and be included in the calculation for stamp duty liability. Further clarification on this must be sought from your legal representative. The buyer will be required to sign a Reservation form to confirm acceptance of terms prior to solicitors being instructed. Copies of the Reservation form and all terms and conditions can be found in the Info Pack which can be downloaded for free from our website or requested from our Auction Department. Upon close of a successful auction or if the vendor accepts an offer during the auction, the buyer will be required to make payment of a non-refundable Buyer’s Premium of 3.6% of the purchase price including VAT (this is subject to a minimum amount of £6,600 including VAT) and a Legal Pack fee of £396 including VAT. This secures the transaction and takes the property off the market. The Buyer’s Premium and administration charge are in addition to the final negotiated selling price. Material information: The information above has been provided by the vendor, agent and GOTO Group and may not be accurate. Please refer to the property’s Legal Pack. (You can download this once you have registered your interest against the property). This pack provides material information which will help you make an informed decision before proceeding. It may not yet include everything you need to know so please make sure you do your own due diligence as well
