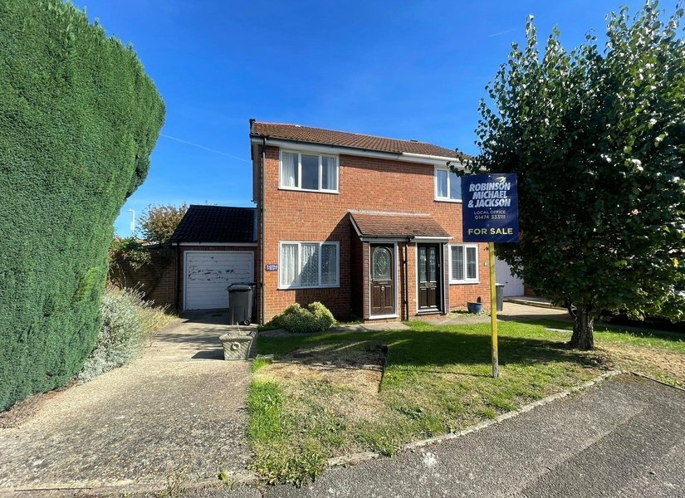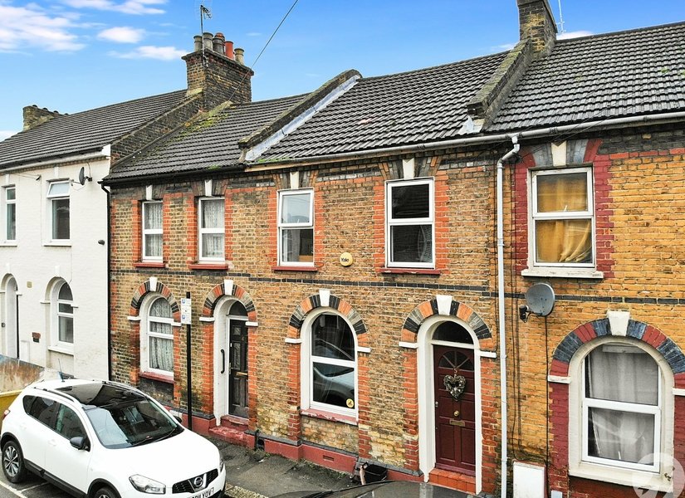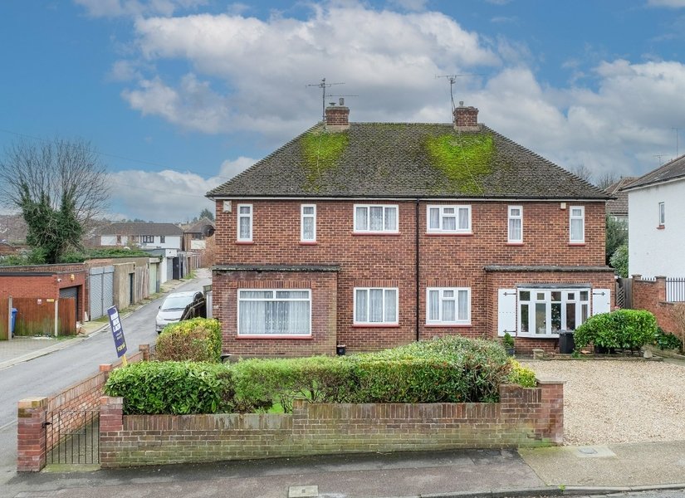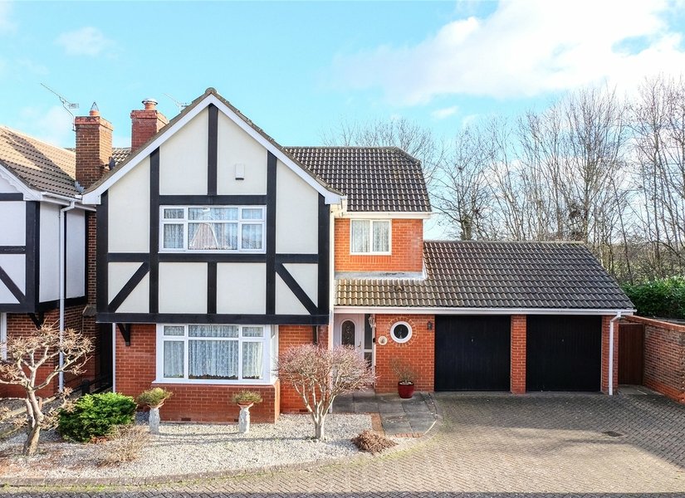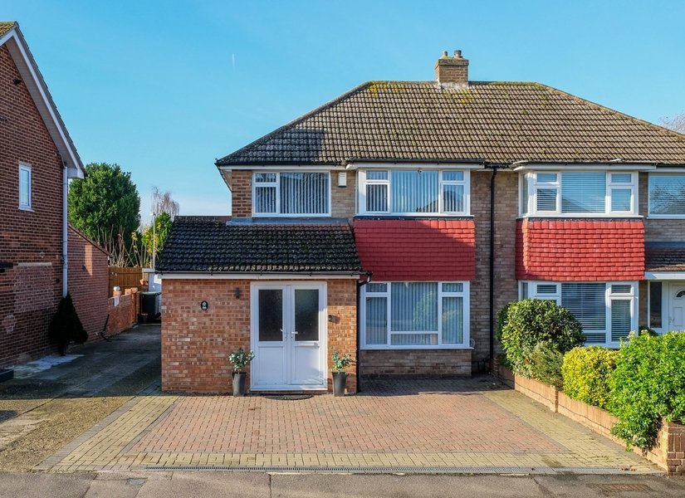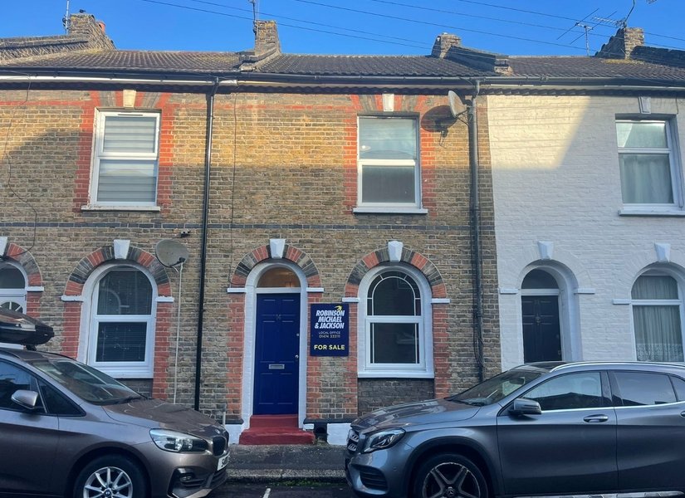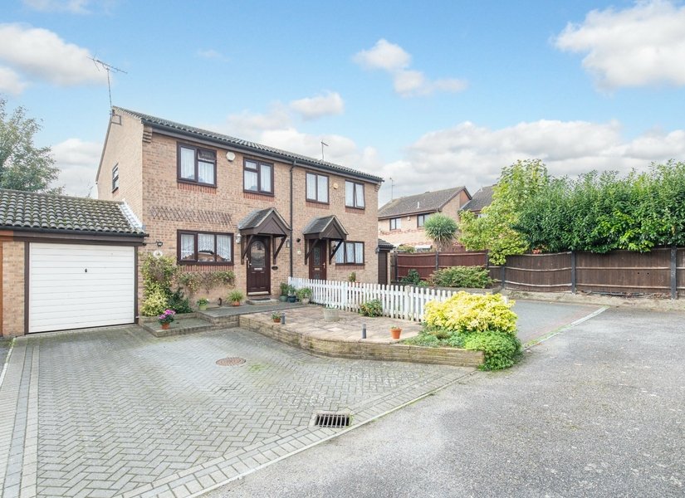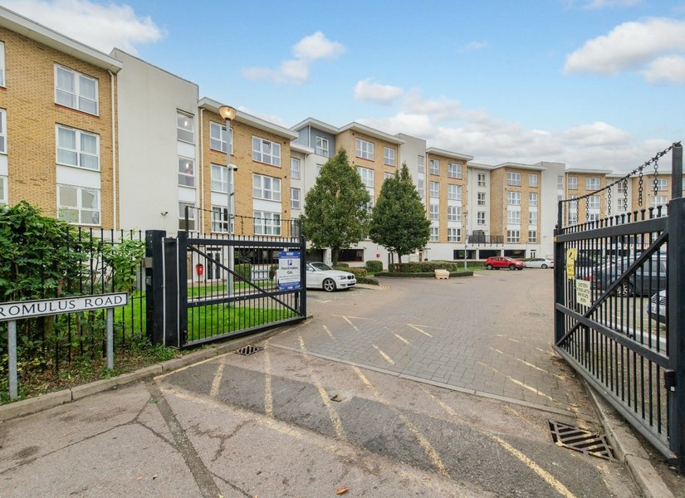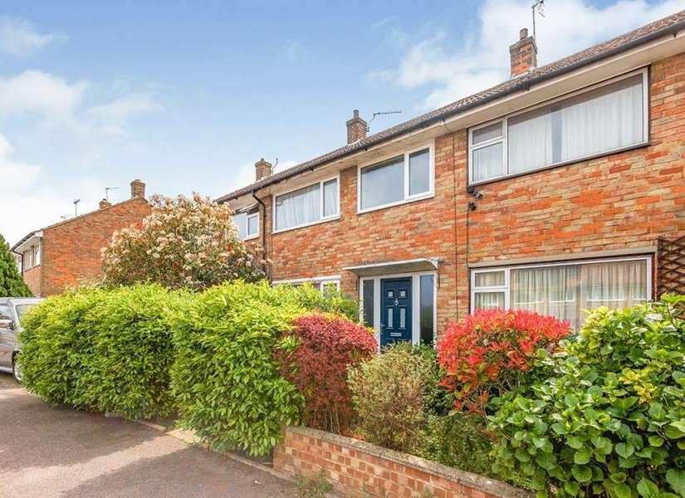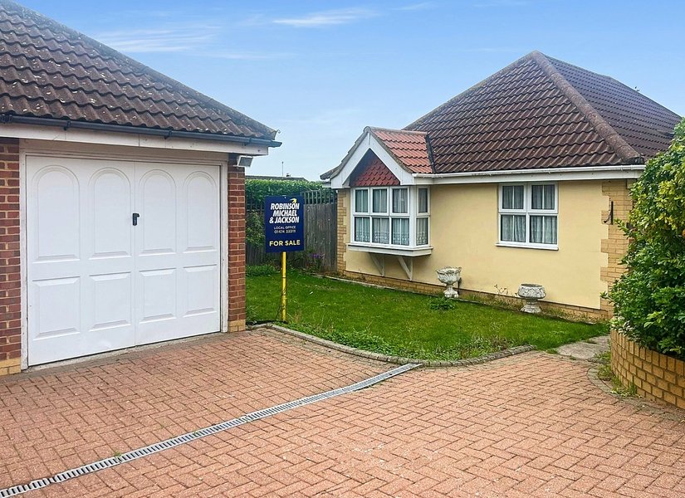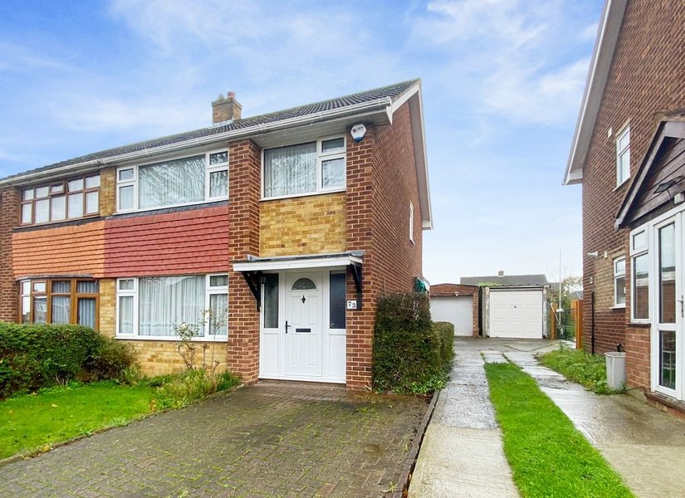2+ bedroom properties for sale in Da12
Showing 11 of 100 Properties-
£300,000 Sutherland Close, Chalk, Kent, DA12
Situated on the popular CASTLE LANE DEVELOPMENT in Chalk is this TWO BEDROOM SEMI DETACHED HOUSE with GARAGE and OWN DRIVEWAY to the side. The accommodation comprises ENTRANCE HALL, LOUNGE/DINER, KITCHEN, TWO BEDROOMS and FIRST FLOOR BATHROOM. The property offers a great opportunity for improvement and also offers potential for extension subject to normal planning permission. Offered with the benefit of NO FORWARD CHAIN. -
£280,000 Berkley Road, Gravesend, Kent, DA12
Introducing this two bedroom terraced property on Berkley Road. Upon entering the property, a hallway leads to a large open plan lounge/diner; perfect for family nights or hosting occasions. To the rear, a good sized kitchen with plenty of storage and space for appliances. Upstairs, a large modern bathroom with walk in shower is a real unique aspect of this property and can be remodelled to your own specifications. Completing the upstairs accommodation are two good sized bedrooms, both capable of housing double beds to allow everyone to have their own comfortable space. Outside, a good sized garden is the perfect suntrap for enjoying those summer months with family and friends. -
Guide Price £350,000 Hillside Avenue, Gravesend, Kent, DA12
Guide Price £350,000-£375000. Introducing this three bedroom semi detached property on Hillside Avenue. Upon entering, a good sized hallway leads to a dual aspect lounge, a great family space for all to enjoy. This leads out to a good sized kitchen diner; a perfect space for either your hosting occasions or to enjoy meals with the family. Upstairs, three good sized bedrooms are accompanied by a family bathroom, all in fair condition allows for the whole family to have their own space in comfort. Outside, a large rear garden is a mix of patio and lawn and has a garage at the rear. To the front, a large front garden could be (subject to relevant permissions) turned into a large driveway for multiple vehicles. -
£600,000 Fairfields, Gravesend, Kent, DA12
Introducing this four bedroom detached house on Fairfields. Upon entering, a generous entrance hallway leads to a large open plan lounge diner; a perfect space for hosting for friend and family or simply as a relaxing space for the whole family to enjoy. To the side, a good sized kitchen has huge potential to be orientated in whatever way suits your lifestyle. To the rear, a good sized conservatory gives you a great outlook over the wide rear garden. Upstairs, four good size bedrooms, with an en-suite to the master bedroom is accompanied by a family bathroom, all in fair condition allowing the whole family to enjoy their own private space in peace and quiet. Outside, to the rear, a good sized rear garden with views over fields gives a serene feel for your summer events. To the front, a large driveway for multiple cars is accompanied by a double garage. 
-
Guide Price £400,000 Leander Drive, Riverview Park, Gravesend, DA12
GUIDE PRICE £400000-£420000. Situated on sought after RIVERVIEW PARK is this EXTENDED THREE BEDROOM SEMI DETACHED HOUSE with an ULTRA MODERN INTERIOR and APPROX 68' REAR GARDEN. The well maintained accommodation comprises 19'10 ENTRANCE HALL with GROUND FLOOR SHOWER ROOM. 22'7 THROUGH LOUNGE/DINER which is open plan to a MODERN FITTED KITCHEN with INTEGRATED APPLIANCES. The whole ground floor offers WHITE TILED FLOORING with UNDERFLOOR HEATING. On the first floor are THREE GOOD SIZED BEDROOMS and MODERN FAMILY BATHROOM. Parking is by way of BLOCK PAVED DRIVEWAY to front and a 27'10 DETACHED GARAGE via SHARED DRIVEWAY. Not one to be missed. -
Guide Price £260,000 Wilfred Street, Gravesend, Kent, DA12
GUIDE PRICE £260,000-£280,000 Introducing this two bedroom mid terraced Victorian property in Wilfred Street, just a few miniutes walk from Gravesend Town Centre and Train Station and is offered chain free! Upon entering, a cozy living room allows you the perfect place to settle down for the evening, Behind this, a separate dining room with modern kitchen makes the perfect hosting space for friends and family. Upstairs, two double bedrooms are accompanied by a well proportioned bathroom to bring a more modern layout to a lovely period property. Outside, a courtyard garden with storage really is the perfect suntrap for those summer months! -
Guide Price £350,000 Medbury Road, Gravesend, Kent, DA12
GUIDE PRICE £350000-£375000. Situated in a cul-de-sac on a popular development on the Gravesend/Chalk borders is this THREE BEDROOM SEMI DETACHED HOUSE with ATTACHED GARAGE via OWN DRIVEWAY. The well maintained accommodation comprises ENTRANCE HALL, FITTED KITCHEN to the front, SPACIOUS LOUNGE/DINER to the rear with sliding patio doors leading to a LOVELY 40' ENCLOSED REAR GARDEN. On the first floor are THREE BEDROOMS, two of which have FITTED WARDROBES and a SEPARATE BATHROOM. An early viewing is STRONGLY RECOMMENDED. -
£190,000 Romulus Road, Gravesend, Kent, DA12
Built in 2007 AURORA COURT is a GATED DEVELOPMENT close to the PROMENADE within WALKING DISTANCE TO GRAVESEND MAINLINE STATION AND TOWN CENTRE. This TWO DOUBLE BEDROOM apartment is situated on the FIRST FLOOR and benefits from VIEWS OF GRAVESEND in addition to an ALLOCATED COVERED PARKING SPACE, SECURITY ENTRANCE and LIFT. With NO FORWARD CHAIN and a GOOD STANDARD of DECOR throughout this FLAT is a MUST VIEW. There is a 20' open plan KITCHEN/LOUNGE, MODERN FITTED KITCHEN and MODERN BATHROOM. An ideal FIRST TIME BUY or INVESTMENT OPPORTUNITY this property is not too be missed. Call now to view. -
Guide Price £325,000 Whinfell Way, Gravesend, Kent, DA12
GUIDE PRICE £325000 to £350000. Situated in the sought after RIVERVIEW PARK area is this THREE BEDROOM MID TERRACED RESIDENCE and is ideal for first time buyers or families looking to get children into the POPULAR RIVERVIEW PARK SCHOOL. The property has been WELL MAINTAINED THROUGHOUT, benefitting from ENTRANCE HALL, THROUGH LOUNGE/DINER, MODERN FITTED KITCHEN, THREE BEDROOMS and a FIRST FLOOR BATHROOM. The rear garden has lawned and patio areas and gives access to a DETACHED GARAGE. There is also AMPLE ON STREET PARKING to the front. VIEWING STRONGLY RECOMMENDED -
£350,000 Calderwood, Shorne West, Gravesend, DA12
Situated in a cul-de-sac on the popular SHORNE WEST development just off Riverview Park is this TWO BEDROOM DETACHED BUNGALOW which is offered with the benefit of NO FORWARD CHAIN. The well maintained accommodation comprises ENTRANCE HALL. LOUNGE, DINING ROOM, FITTED KITCHEN, TWO BEDROOMS and a SEPARATE FAMILY BATHROOM. To the rear is an APPROX 60' MAINLY LAWNED REAR GARDEN. To the front is a SEMI DETACHED GARAGE with PARKING IN FRONT for 1 car. Bungalows like this are RARELY AVAILABLE so reserve your viewing slot today. -
Guide Price £375,000 Leander Drive, Riverview Park, Gravesend, DA12
GUIDE PRICE £375,000 - £400,000. Located on a desired RESIDENTIAL ROAD in the sought after Riverview Park area is this well-kept, EXTENDED THREE BEDROOM SEMI DETACHED FAMILY RESIDENCE sold with the additional benefit of NO FORWARD CHAIN. Accessed via the ENTRANCE HALL the internal accommodation is comprised of; 22.07' x 11.10' LOUNGE, 12.00' x 10.05' DINING ROOM, separate KITCHEN and GROUND FLOOR CLOAK ROOM. On the first floor you will be welcomed by THREE WELL PROPORTIONED BEDROOMS alongside the FAMILY BATHROOM. The garden is approximately 60ft in length and has been MAINTANED TO A HIGH STANDARD by the current homeowners. Parking for the property is by means of a DETACHED GARAGE, DRIVEWAY and potential for the driveway to be extended across the front of the property subject to planning. Early viewing is recommended to entirely appreciate everything this family home has to offer.
