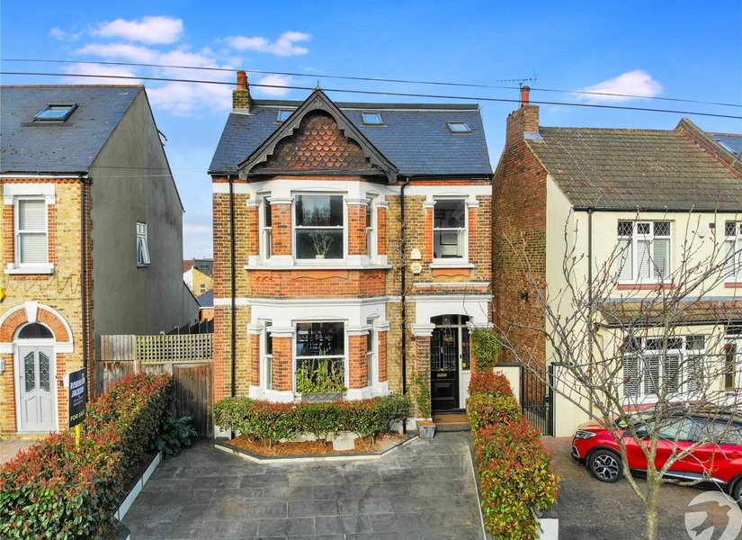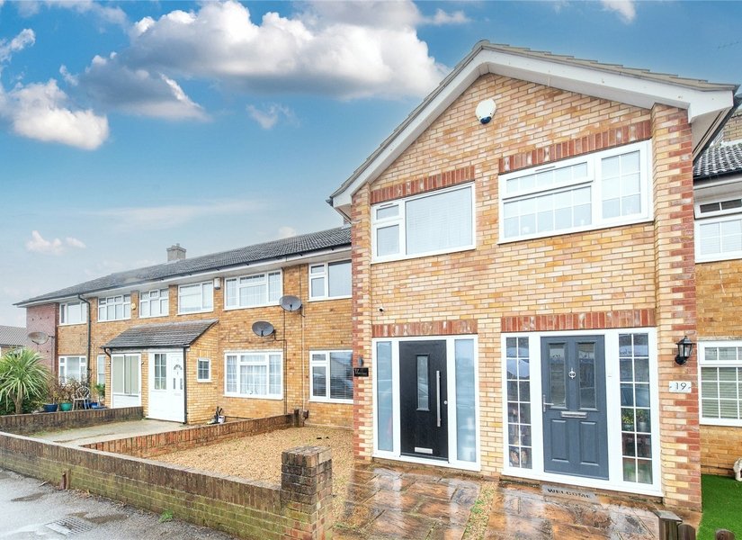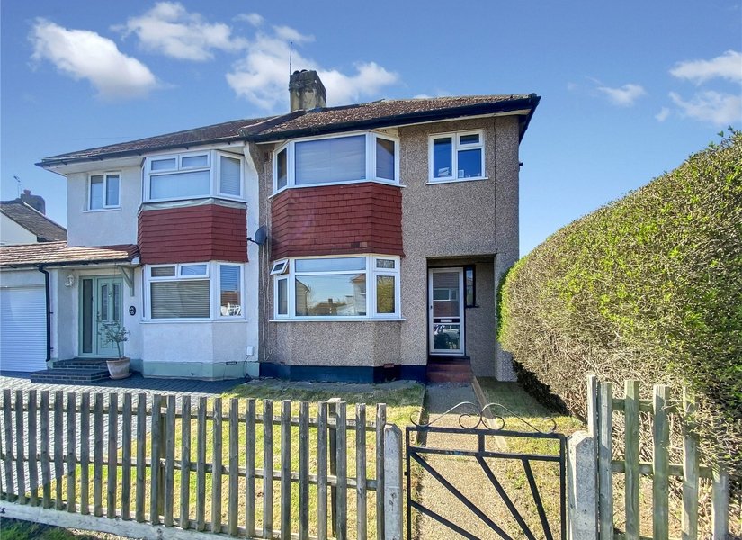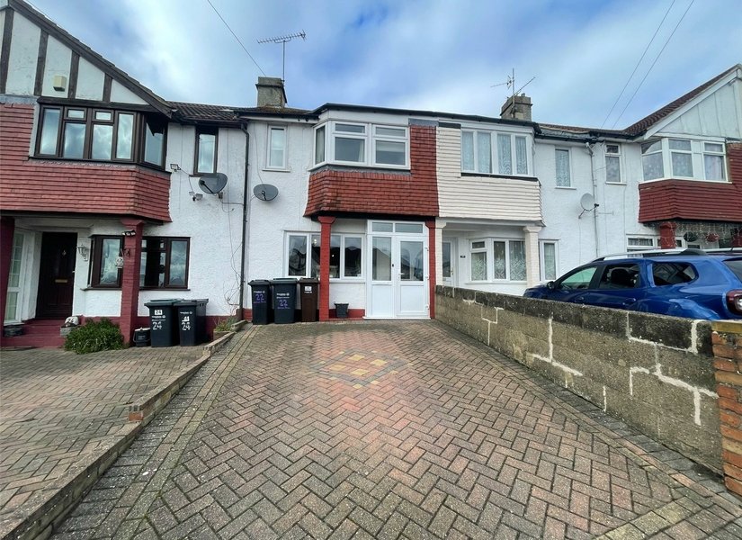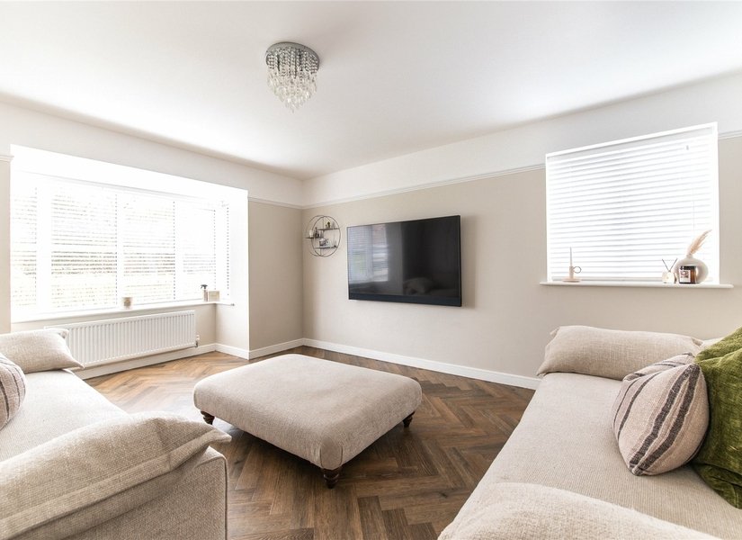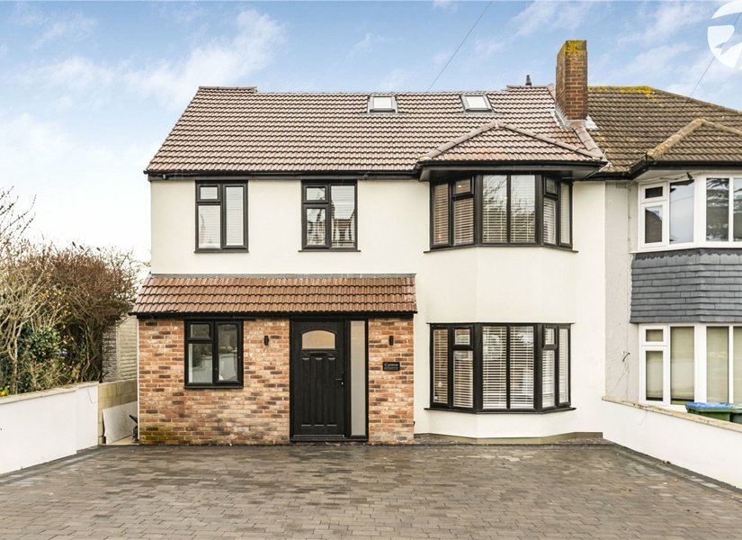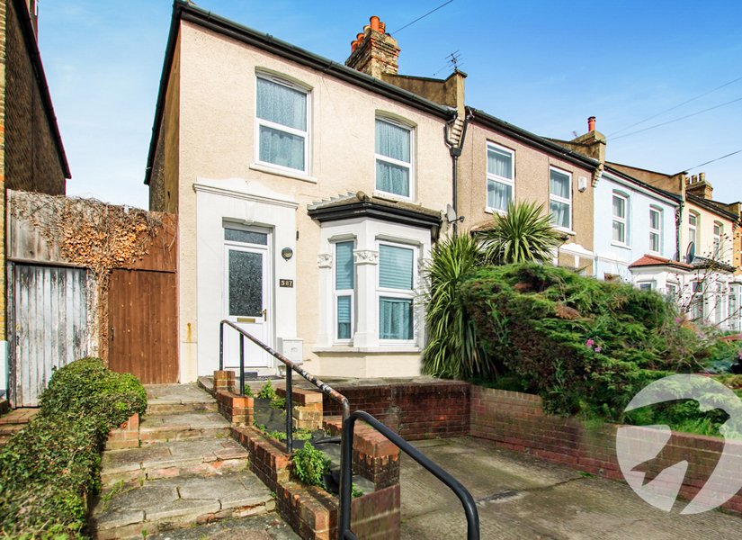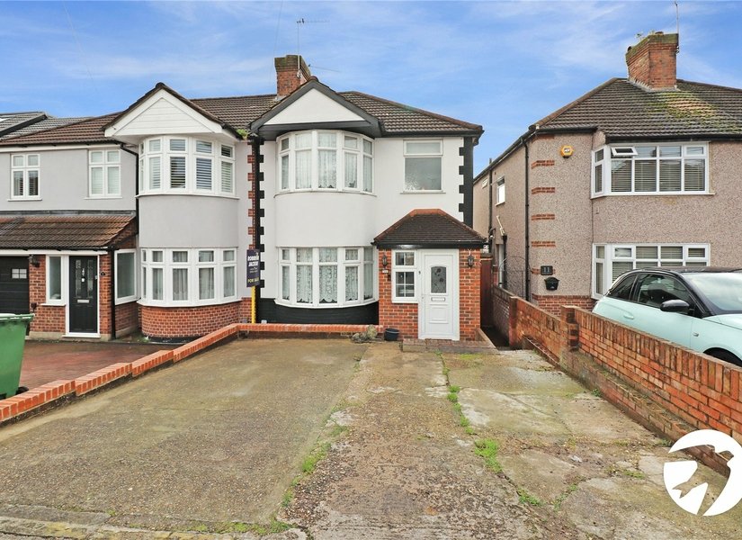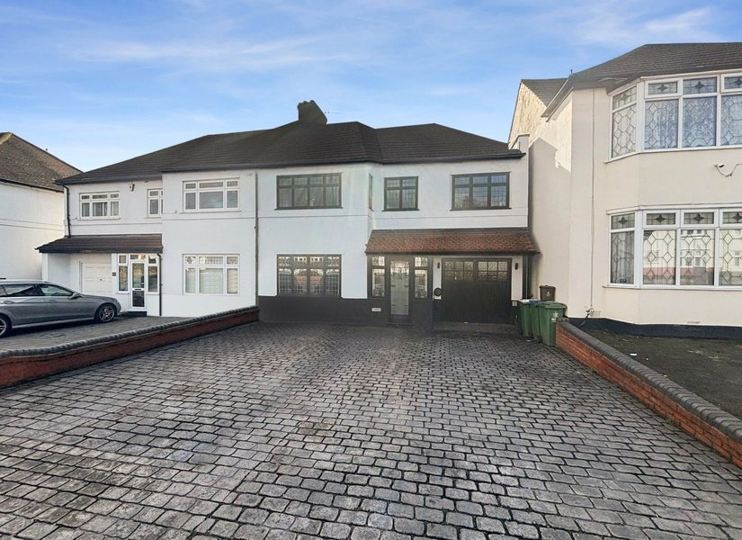3+ bedroom properties for sale in London and Kent
Showing 11 of 1527 Properties-
Guide Price £1,100,000 Cleanthus Road, London, SE18
**Guide Price £1,100,000 - £1,200,000** Built circa 1900, this stunning five bedroom extended detached family house, located on a beautiful plot offers breathtaking views over the city of London. Eaglesfield Park with its popular playground, is located at the end of the road. Shooters Hill Golf Club, Shooters Hill Lawn Tennis Club and Woolwich and Plumstead Bowling Club are just a few minutes’ walk away. Accommodation is vast with the top floor loft conversion providing a large principal bedroom, ensuite bathroom, and dressing room/ 5th bedroom. The views from the principal bedroom and bathroom offer you the chance to unwind in luxury whilst gazing over London. Featuring a lovely 28’ living room, 28’ Kitchen, utility room, ground floor cloakroom, three first floor bedrooms and family bathroom. The rear garden is landscaped and measures approximately 100’ in length with raised patio and side access. To the front is a driveway for two cars. This beautiful home is within reach of local amenities, excellent schools and public transport links, with London easily reached by road or rail. Blackheath Village and the green expanses of Oxleas Wood and Shrewsbury Park offer the perfect balance of suburban tranquility and city convenience. -
Guide Price £350,000 Whinfell Way, Gravesend, Kent, DA12
GUIDE PRICE £350,000 - £400,000. Situated in the sought after RIVERVIEW PARK area is this EXTENDED THREE DOUBLE BEDROOM MID TERRACED RESIDENCE. Ideal for first time buyers or families looking to get children into the POPULAR RIVERVIEW PARK SCHOOL. Accessed via the PORCH the internal accommodation is comprised of; 22.08' x 15.08' LOUNGE, GROUND FLOOR CLOAKROOM and spacious KITCHEN / DINER with ISLAND and BREAKFAST BAR SEATING AREA. On the first floor you will be welcomed by THREE WELL PROPORTIONED DOUBLE BEDROOMS alongside the FAMILY BATHROOM. The property has been WELL MAINTAINED THROUGHOUT, benefitting from a DOUBLE STOREY FRONT EXTENSION in addition to a SINGLE STOREY REAR EXTENSION. The rear garden has been landscaped to a high standard. To the rear of the property you will find a GARAGE alongside HARDSTANDING PARKING. The property also has the potential for a DRIVEWAY to the front subject to necessary planning permissions. EARLY VIEWING is STRONGLY RECOMMENDED as houses in this area don’t hang around for long. -
£420,000 Gordon Road, Sidcup, Kent, DA15
Situated in a desirable residential road in Sidcup, this three-bedroom semi-detached house offers an excellent opportunity for buyers looking for a home with great potential. The property features well-proportioned rooms, front and rear gardens, and the possibility to extend (subject to planning permission), making it an ideal choice for growing families. There is also the potential to convert the front garden into a driveway (subject to planning permission) for added convenience. Located close to popular schools and offering excellent transport links, this home is perfect for families and commuters alike. While ready to move into, the property would benefit from some cosmetic updates, allowing the new owners to add their own personal touch. Offered chain-free, this is a fantastic opportunity to secure a home in a prime location. Contact us today to arrange a viewing! -
Guide Price £325,000 Marina Drive, Northfleet, Kent, DA11
GUIDE PRICE £325,000 - £350,000 This delightful three-bedroom mid-terraced house, located on the sought-after Marina Drive in Gravesend, presents an ideal opportunity for families, first-time buyers, or investors looking for a property with fantastic potential. Set in a peaceful yet well-connected neighborhood, this home offers a wonderful balance of space, comfort, and convenience, making it perfect for modern living. The ground floor features a spacious open-plan lounge and dining area, creating a bright and inviting space for both relaxing and entertaining. The layout encourages natural light to flow throughout, enhancing the home's airy feel. At the rear of the property, the kitchen offers a practical and functional space for preparing meals, and it leads directly into a charming conservatory. This extra living area is a perfect spot for enjoying the garden, whether you’re unwinding with a cup of coffee or using it as a playroom, home office, or additional dining area. Upstairs, you'll find three good-sized bedrooms, each offering ample space and flexibility to suit a variety of needs. Whether you require a home office, children's rooms, or a guest bedroom, the options are plenty. A well-appointed family bathroom serves the upstairs, featuring all the essential amenities for day-to-day use. Outside, the property continues to impress with a generously sized rear garden, ideal for outdoor gatherings, gardening, or simply enjoying the fresh air. The space provides plenty of room for both relaxation and recreation. To the front, a convenient driveway ensures off-road parking for at least one vehicle, a valuable asset in this area. While the property is in fair condition, it offers great potential for those wishing to add their personal touch and make improvements to suit their taste. With a little updating, this house can easily become a comfortable and stylish home. Its superb location close to local amenities, transport links, and green spaces further enhances its appeal, making it a fantastic choice for those looking to settle in Gravesend. Overall, this three-bedroom terraced house offers a fantastic opportunity to create your ideal home, with plenty of living space, a large garden, and great potential for customization. Don't miss out on the chance to view this lovely property and imagine the possibilities it holds. -
Guide Price £475,000 Sears Grove, Otham, Maidstone, ME15
Guide Price £475,000 - £510,000 This stunning four-bedroom link-detached family home offers the perfect blend of modern living and family-friendly convenience. Beautifully finished to a high specification throughout, this property boasts a range of desirable features, including a family bathroom, ensuite, and downstairs WC. The spacious layout provides ample room for comfortable living, while the good-sized rear garden offers a private outdoor space for relaxation and recreation. A driveway and garage provide off-road parking and storage solutions. Enjoy peace of mind with the balance of a 10-year warranty remaining on the property. Situated at the end of a quiet cul-de-sac, with no passing traffic, this home is ideally located within the catchment area of fantastic schools. Furthermore, it is conveniently close to local amenities and motorway links, making commuting and everyday life a breeze. -
Guide Price £725,000 Beechenlea Lane, Swanley, Kent, BR8
Guide Price £725,000 Located just a miles walk to Swanley station which offers swift services to London Bridge, Charing Cross, Victoria and Blackfriars, on a quiet lane is this impressive modern family home. Having been remodelled by the current owner to now provide amazing accommodation over 2,000 square feet over 5 double bedrooms, 4 bathrooms, 3 reception rooms, an open plan kitchen/family/dining room as well as a pantry, utility room and separate study. Whilst outside, there is a private rear garden with views over fields, an outbuilding with much versatility and to the front a wealth of off street parking owing to the private driveway. Genuinely needs to be seen to be believed. -
Guide Price £525,000 Rochester Way, London, SE9
** Guide price £525,000-£550,000 ** Nestled in a sought-after residential area, this charming end-of-terrace house boasts three bedrooms and a delightful garden perfect for outdoor relaxation. The property features off-street parking, making it convenient for residents and their guests. This well-maintained home offers a spacious living area, kitchen open plan to a dining area, and a ground floor wet room. The bedrooms are generously sized, providing ample space for comfort and relaxation. Situated within close proximity to local amenities, schools, Eltham Park South, Oxleas Woods and transport links, making it an ideal choice for families or professionals. Offered with no onward chain, this property presents an excellent opportunity for those looking to move into a welcoming and well-connected community. Book a viewing today to appreciate the full potential of this lovely home. -
£425,000 Parsonage Manorway, Belvedere, DA17
***Guide Price £425,000 to £450,000*** Nestled in a popular residential area, this charming chain free semi-detached house boasts three generously sized bedrooms, making it the perfect family home. The property features a lovely garden and a patio area, plus a useful outbuilding, ideal for outdoor relaxation and entertaining. With the convenience of off-street parking, you can easily accommodate multiple vehicles. Situated within close proximity to bus routes commuting is made easy, ideal for those who require easy access to transport links. Don't miss out on this fantastic opportunity to own a wonderful home in a sought-after location. Contact us today to arrange a viewing and make this property your own. -
Guide Price £750,000 Blendon Road, Bexley, Kent, DA5
Guide Price £750,000 - £775,000 Located in the highly sought-after Blendon area of Bexley, this beautifully extended four-bedroom semi-detached family home has been thoughtfully upgraded by its current owners to offer both style and practicality. Stepping inside, you’ll immediately notice the high ceilings and abundance of charming original features that enhance the home’s character and warmth. The property boasts a generous southerly-facing rear garden extending approximately 75ft, featuring a variety of mature shrubs, trees, and a spacious shed at the far end—ideal for storage or a potential workspace. Further benefits include a luxuriously refitted bathroom, a large utility area, a convenient ground-floor WC, and a driveway providing ample off-road parking. Viewing is highly recommended to fully appreciate the space, charm, and opportunity this wonderful home has to offer. -
Guide Price £475,000 Liverymen Walk, Greenhithe, Kent, DA9
* Guide Price: £475,000-£500,000 * Robinson-Jackson are delighted to offer this beautiful CHAIN FREE terrace home to the market on Liverymen Walk in Greenhithe. This quiet crescent is rarely available and offers a set-back position from the road separated by green space. With 4-bedrooms and set over 3-floors this home is ready to move straight into and offers a versatile living space. The ground floor consists of a generous entrance hallway, bedroom, w/c and kitchen/breakfast area to the rear. As you head to the first floor you will find a large reception area with balcony, family bathroom and bedroom to the rear. The top floor comprises of 2 additional bedrooms with en-suite, balcony and storage to the master. This home benefits from high ceilings and ample storage throughout. Externally the property offers a garden with patio and is set within well-maintained communal grounds and has the added bonus of a garage. This is truly a MUST SEE home and internal viewing is essential to fully appreciate everything this property has to offer. Please contact Robinson-Jackson today to book your viewing. Liverymen Walk offers excellent transport links with a fast-track bus service, making it an ideal location for commuters. Greenhithe station is within walking distance, providing direct access to London and there is easy access to the A2 & M25 motorways. The property is well located for leisurely strolls along the River Thames, with picturesque walks and scenic views right on your doorstep, including Ingress Abbey. Bluewater Shopping Centre is just a short drive away and offers an array of shopping, dining, and entertainment choices. -
Guide Price £425,000 Springfield Avenue, Swanley, Kent, BR8
Guide Price £425,000 Located just 0.6 miles to Swanley station which itself offers swift access to London Bridge, Charing Cross, Victoria and Blackfriars is this incredibly honest 3 to 4 bedroom family home. Offering great sized accommodation with on the ground floor an bright open plan lounge/diner, kitchen, study/bedroom and access to first floor. With 3 great size bedrooms, family bathroom on the first floor. Outside is a great South facing private rear garden with access to own garage and driveway for multiple vehicles. Internal viewing essential to appreciate the light and scale of this home and the further potential it offers.
