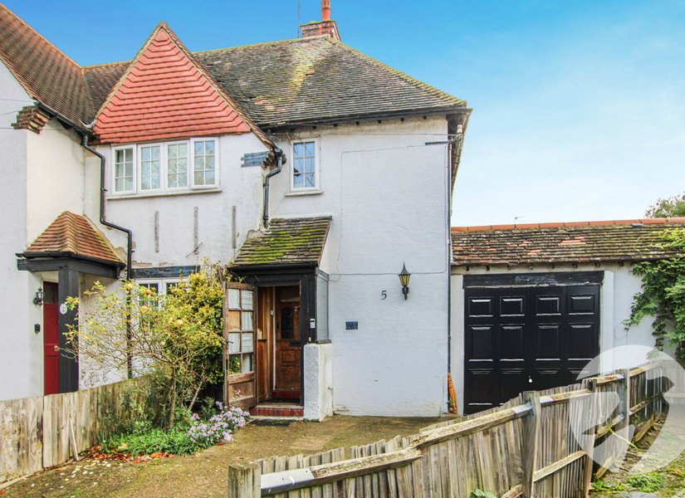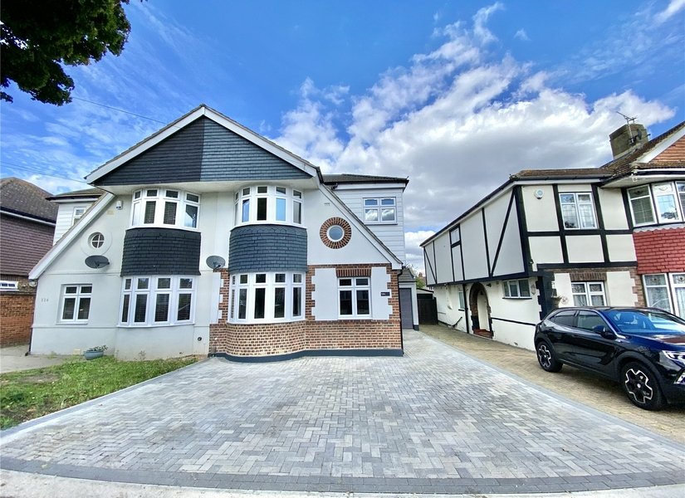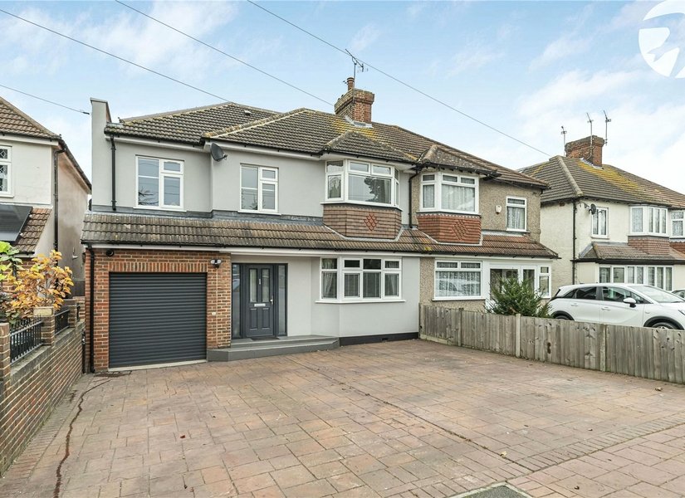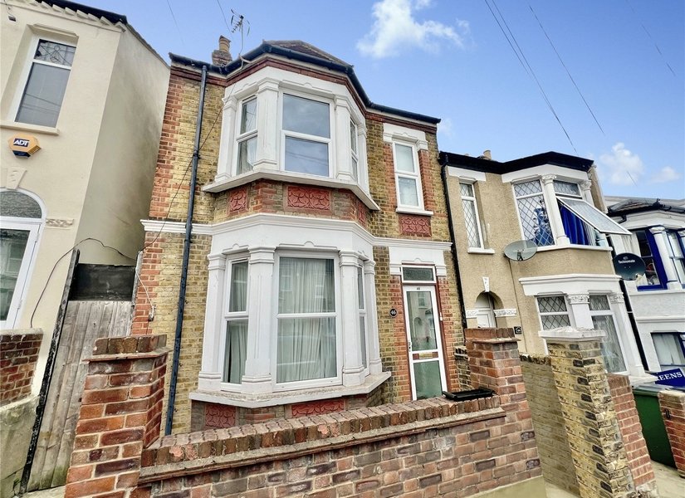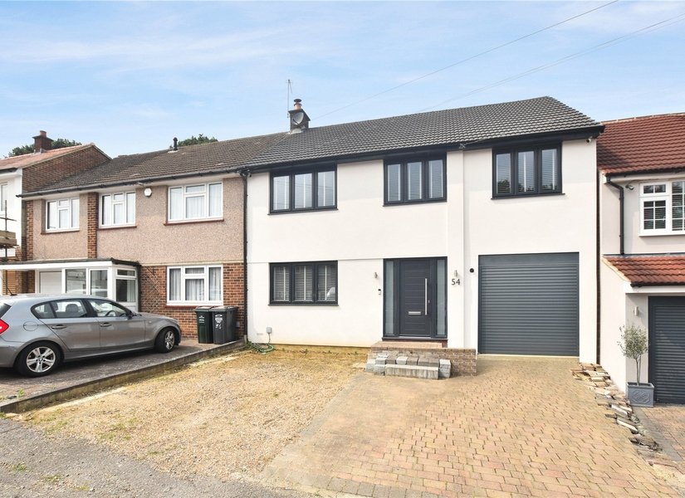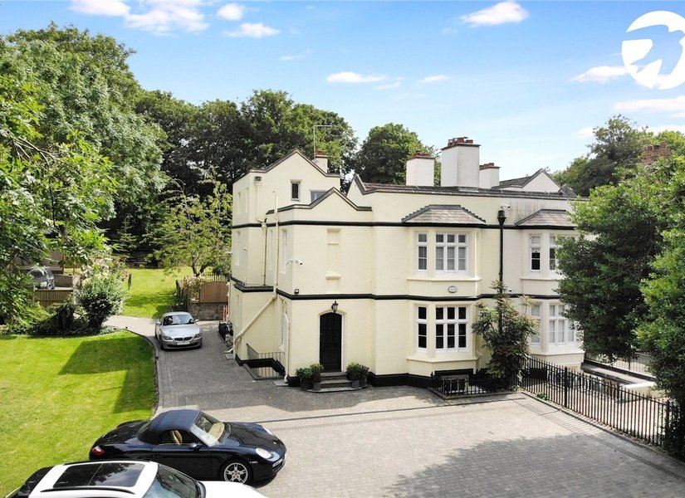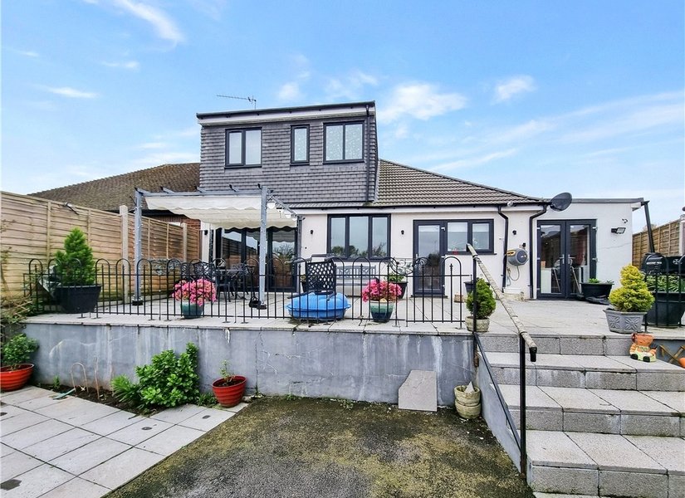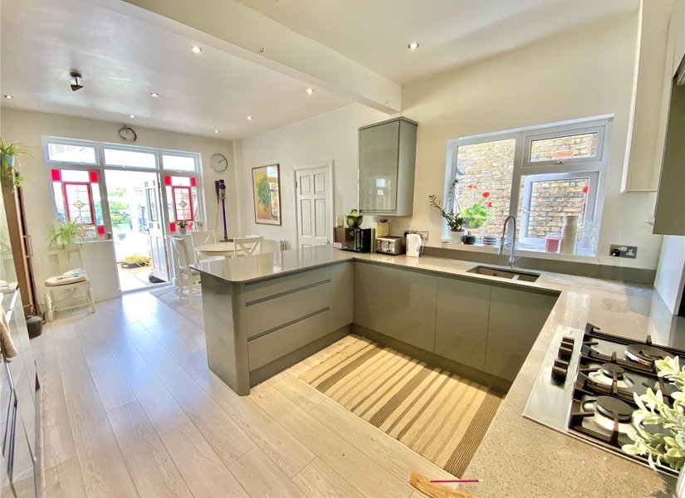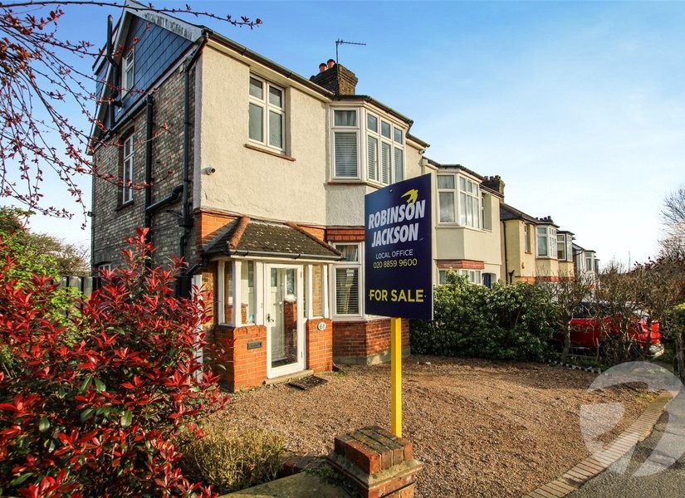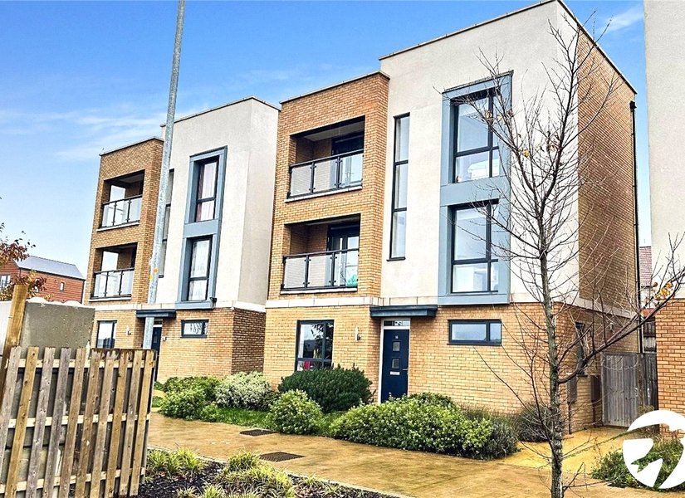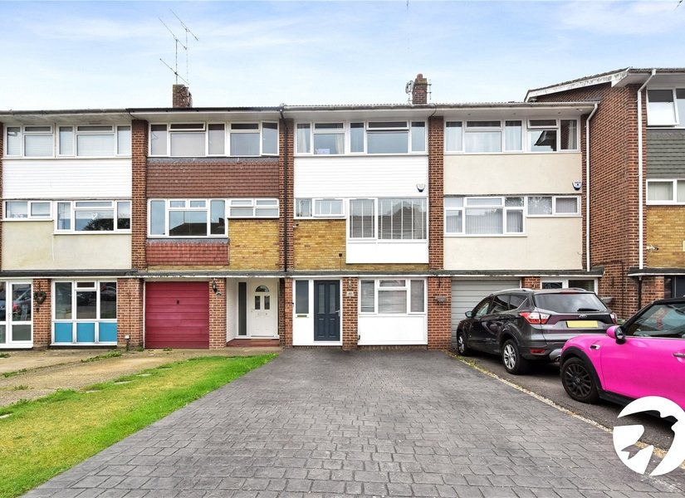5+ bedroom properties for sale in 25
Showing 11 of 21 Properties-
£625,000 Sandby Green, London, SE9
*** GUIDE PRICE £625,000-£650,000*** Nestled in a sought-after residential area, this semi-detached house boasts five generously sized bedrooms and is currently tenanted as a HMO or would be ideal for growing families or those in need of additional space. The property features a rear garden, perfect for outdoor entertaining or simply relaxing in the fresh air. With off-street parking available, convenience is key for residents with multiple vehicles. Located within close proximity to local amenities, schools, and transport links, this property presents an excellent opportunity for those seeking a harmonious blend of convenience and comfort. Don't miss out on the chance to make this house your home! -
Guide Price £800,000 Old Farm Avenue, Sidcup, DA15
*** Guide Price £800,000 to £825,000 *** This truly exquisite extended four/five bedroom semi-detached chalet-style family home has been thoughtfully transformed and meticulously enhanced by the current owners to create a residence of exceptional quality and charm. Boasting a seamless blend of contemporary elegance and comfortable family living, this home is sure to impress from the moment you step inside. The ground floor unfolds with a bright and inviting 14ft lounge, perfect for relaxing in style, alongside a versatile room that can serve as a study or a fifth bedroom, offering flexibility to suit your needs. A modern ground floor WC adds convenience, while the delightful playroom provides a dedicated space for younger family members. The heart of the home is the spectacular 27ft open-plan kitchen, living, and dining area, beautifully appointed with modern fittings and flooded with natural light from the expansive sliding patio doors. These doors open effortlessly onto the landscaped rear garden, creating a wonderful indoor-outdoor flow, perfect for hosting summer gatherings or simply enjoying a peaceful evening outdoors. Ascending to the first floor, you’ll find four generously sized bedrooms, each designed with comfort and style in mind. The master bedroom benefits from a luxurious en-suite shower room, creating a serene retreat at the end of the day. The family is further catered for with a stunning four-piece bathroom, beautifully finished and offering a touch of luxury. Externally, the property features ample off-street parking for multiple vehicles, and the rear garden has been thoughtfully landscaped to provide a serene and private outdoor haven, ideal for alfresco dining or relaxation. Perfectly positioned for families, this home is ideally located near highly regarded schools, picturesque parks, and Sidcup station, providing excellent transport links. This remarkable property truly needs to be seen to be fully appreciated. Viewing is highly recommended for those seeking a home that offers both luxury and practicality in one of Sidcup’s most sought-after locations. -
£625,000 Watling Street, Dartford, Kent, DA2
Guide Price £625,000-£650,000 Robinson Jackson are pleased to offer this beautifully presented, extended family home, situated in a sought-after location within the catchment area for popular primary and secondary schools. This spacious property benefits from ample parking and easy access to convenient transport and motorway links, making it ideal for families seeking both comfort and connectivity. -
£525,000 Bramblebury Road, Plumstead, SE18
*** Guide Price £525,000 - £550,000 *** Set over three floors is this six bedroom, period style house which is convenient for Plumstead station and access into Woolwich for the Elizabeth line. 
-
Guide Price £700,000 Spurrell Avenue, Bexley, Kent, DA5
Guide Price £700,000 to £725,000 Welcome to this stunning and extensively enlarged five-bedroom semi-detached home, ideally located in the highly sought-after Joydens Wood area. Perfectly blending style, space, and luxury, this property has undergone an extensive improvement program, making it an ideal family home for those looking for modern living with a touch of elegance. As you step into the home, you are greeted by a welcoming entrance hall that leads to a comfortable lounge with feature log burning stove / fire.and then an expansive and luxurious kitchen diner. This space is truly the heart of the home, boasting a sleek, contemporary design with high-end finishes. The kitchen is a chef’s dream, complete with premium appliances, ample storage, and a large island perfect for casual dining or entertaining. The space is beautifully lit by a vaulted high ceiling with Velux skylights, and the feature bifold doors open up seamlessly to the rear garden, allowing for an indoor-outdoor living experience. The ground floor also offers a practical utility room and a convenient WC. Moving to the first floor, you will find five well-appointed bedrooms, each designed with comfort and space in mind. The master bedroom is a standout feature, boasting a large trapezoid window that offers picturesque views of the garden and a vaulted ceiling that adds to the sense of space and luxury. The family bathroom on this floor is equally impressive, featuring his and her vanity sinks, high-quality fixtures, and a sophisticated design. Externally, the property continues to impress. The private rear garden is of a generous size, providing a perfect setting for outdoor relaxation or entertaining guests. At the front, the property benefits from ample off-road parking and convenient access to the garage Situated in the desirable Joydens Wood area, this home also enjoys easy access to over 300 acres of protected woodland, perfect for nature walks and outdoor activities. The location is family-friendly, with popular schools just a short distance away, making it an excellent choice for those with. *Viewing is most certainly recommended.* -
£950,000 Ingress Park, Greenhithe, Kent, DA9
Robinson-Jackson is delighted to offer this stunning 5 bedroom period home to the market in the sought after location of Greenhithe village. Set on a generous gated plot of approx. 2/3 of an acre the home is nestled away offering significant privacy. On approach the home offers plenty of appeal and is ready to move straight into. As you enter it is clear to see the owners have invested a lot of time and energy into creating this beautifully presented home. The current owners have lived here over 22 years and the previous occupants had lived at Ingress Priory for 20 years which demonstrates this has been a much-loved family home. Entering the grand entrance hall, the ground floor accommodation comprises a bright front reception room with bay window and period fireplace, a separate dining room with feature fireplace, WC, fitted kitchen with ample fitted units and integrated appliances; and a bright full width conservatory with separate study room, enjoying views over the grounds. The first floor comprises of three well-proportioned double bedrooms all with fitted storage, and a well-appointed family bathroom with roll top bath and separate shower enclosure. The second floor boasts a fourth double bedroom with river views. The lower ground floor level houses a large bedroom, shower room and a fitted utility room/kitchen. With its own entrance this offers plenty of versatility as a self-contained apartment for potential investment. Externally, you have the added bonus of a DETACHED one bedroom annexe, gym/office space and four-car garage (with an inspection pit and further extensive parking by way of a wrap-around block paved drive). This property is not grade II listed which means there is huge development potential. This is truly a MUST SEE home and internal viewing is essential to fully appreciate everything this property has to offer. Please contact Robinson Jackson today to book your viewing. The private, generous grounds of approx. 2/3 of an acre surrounds the property, offering well maintained grounds and large decked entertaining spaces with some views of the river. Nestled away within this private location and on the shore of the Thames, the property is within easy reach of Greenhithe Station and ample local amenities including Bluewater Shopping Centre. Exceptional transport links are enjoyed by rail and car with the A2 and M25 within easy reach. -
Guide Price £625,000 Perry Hall Close, Orpington, Kent, BR6
** GUIDE PRICE £625,000 - £675,000 ** UNDER 1 MILE TO TWO STATIONS * CUL-DE-SAC LOCATION * WALKING DISTANCE TO ORPINGTON HIGH STREET * POTENTIAL TO CREATE AN ANNEXE * MODERN DECOR * TWO GROUND FLOOR BEDROOMS WITH EN-SUITES * GATED REAR PARKING FOR SEVERAL CARS * CLOSE TO SEVERAL SCHOOLS INCLUDING ST OLAVES * -
Guide Price £800,000 Longlands Road, Sidcup, Kent, DA15
***Guide Price £800,000 to £825,000*** Welcome to this enchanting five-bedroom extended period-style family home where timeless elegance meets modern comfort. Stepping through the front door you are greeted by a grand 19ft lounge, a beautifully appointed space that effortlessly combines warmth and sophistication, making it perfect for both intimate gatherings and lively entertaining. The heart of this home is the stunning 19ft kitchen diner, a true culinary haven bathed in natural light, where family meals and memorable moments come to life. Adjoining the kitchen is the delightful conservatory that invites you to unwind and soak in the picturesque views of the lush garden, providing a serene retreat throughout the seasons. Completing the ground floor is a tastefully designed WC, ensuring convenience for guests and family alike. Ascend to the first floor, where you will discover three spacious double bedrooms, each exuding its own unique charm and character, offering peaceful sanctuaries for restful nights. The family bathroom on this level is a harmonious blend of style and functionality, thoughtfully designed to cater to the needs of a growing family. The loft conversion is a masterpiece in itself, revealing two additional bedrooms that offer versatility and luxury. One of these exquisite bedrooms boasts an ensuite shower room, providing a private oasis of relaxation and comfort. Externally, this charming home continues to impress. The front of the property features convenient off-street parking, while the rear reveals a large, landscaped garden a perfect canvas for outdoor adventures, tranquil evenings, and garden parties under the stars. Situated in a coveted location, this home is ideally placed for access to renowned schools, efficient bus routes, Sidcup station, and a vibrant array of shops, bars, and restaurants. Embrace the perfect blend of period elegance and contemporary living in this captivating family home, where every detail has been lovingly crafted to offer a life of unparalleled charm and convenience. -
Guide Price £625,000 Southend Crescent, London, SE9
***Guide Price £625,000 - £650,000*** Located in a sought-after residential area, this semi-detached property offers five generously sized bedrooms, making it an excellent choice for families. The interior includes a spacious living room, a modern kitchen, and two bathrooms, providing plenty of room for comfortable living. The well-maintained garden is ideal for outdoor entertaining and relaxation, and off-street parking adds convenience. With no chain, the transaction will be smooth and hassle-free. Just a short walk from Eltham High Street and Station, the property offers easy access to transport links while providing a peaceful retreat. Don’t miss the chance to make this house your home—contact us today to arrange a viewing! -
Guide Price £600,000 Embleton Lane, Castle Hill, Ebbsfleet Valley, DA10
* GUIDE PRICE £600,000 - £650,000 * Robinson Jackson are delighted to present 'The Luxford' a uniquely designed 5-bedroom, 3-bathroom, detached house located in the prestigious Castle Hill area of Ebbsfleet. Boasting contemporary elegance and thoughtful architecture, this property offers an unparalleled living experience. Large windows and glass doors flood the interiors with natural light, creating a bright and airy ambiance. Key Features: Reception Rooms: Two-three Reception Areas Bedrooms: Four-Five generously sized double bedrooms providing ample space for both family and guests. Bathrooms: Three modern bathrooms, designed for comfort and style. Balconies: Enjoy views from three private balconies, blending indoor and outdoor living. Rear garden and parking for three cars. Location: Situated in the sought-after Castle Hill neighbourhood, residents benefit from a peaceful suburban setting while remaining conveniently close to amenities. Transportation: Excellent transport links, including Ebbsfleet International station, Swanscombe Station, A2/M25 motorways. -
Guide Price £425,000 Cedar Drive, Sutton At Hone, Dartford, DA4
Guide Price £425,000-£450,000 Robinson Jackson re pleased to offer this very well presented and maintained four/five bedroom family home located in the popular semi-rural village of South Darenth and situated a short distance to Farningham Road Station. Benefits include....
