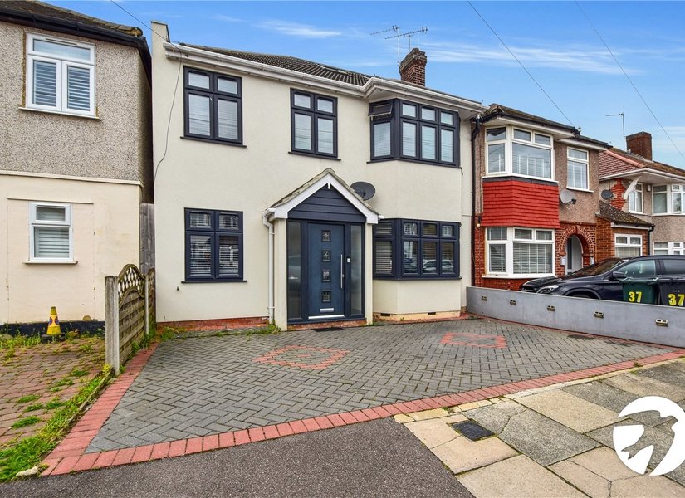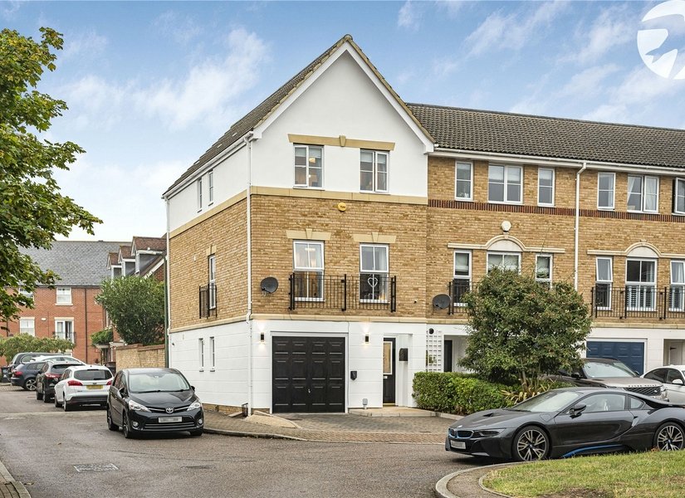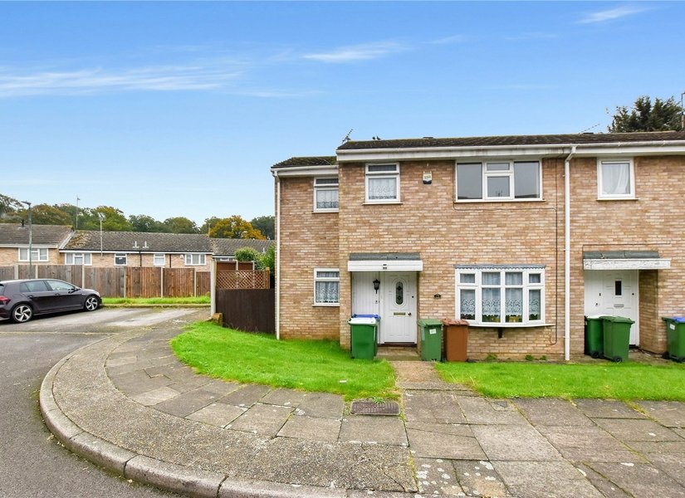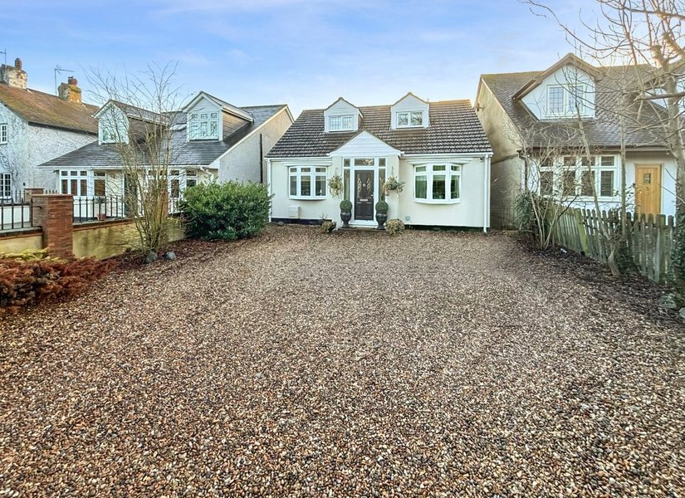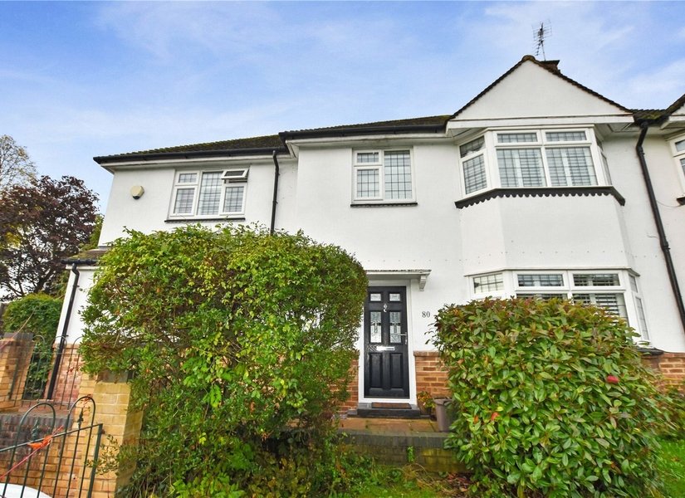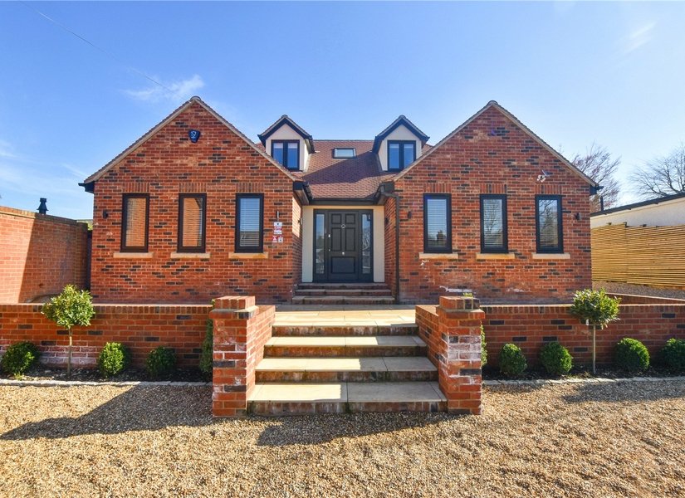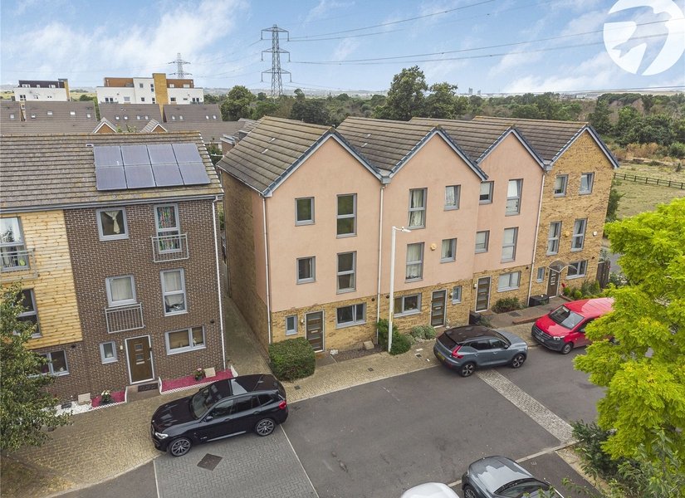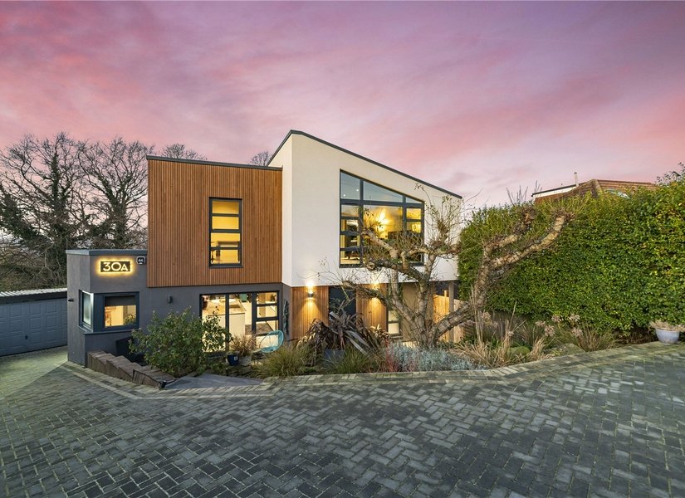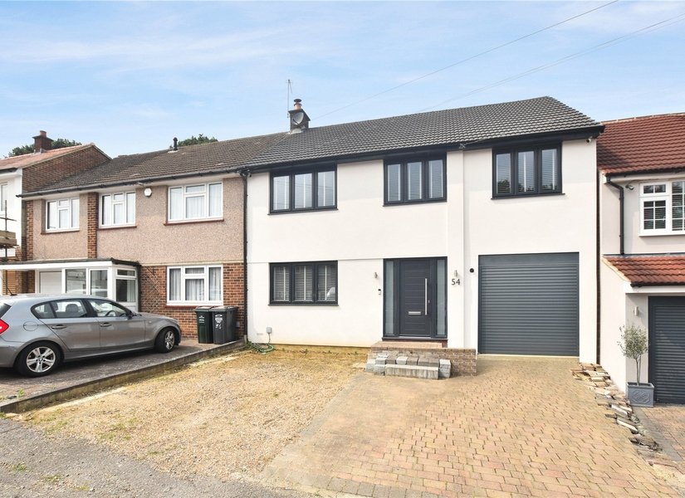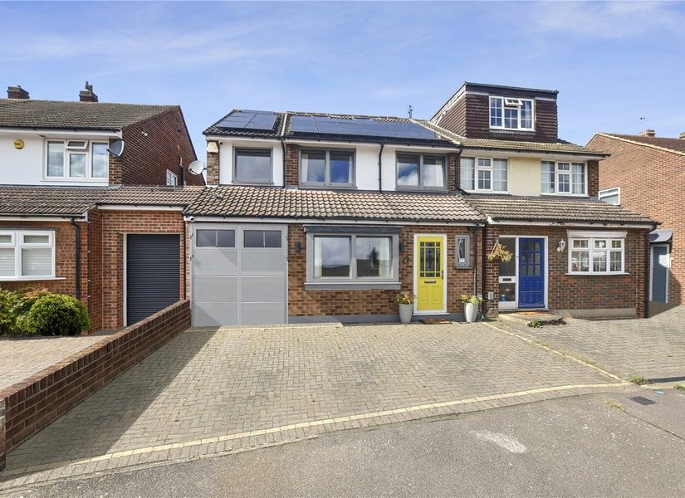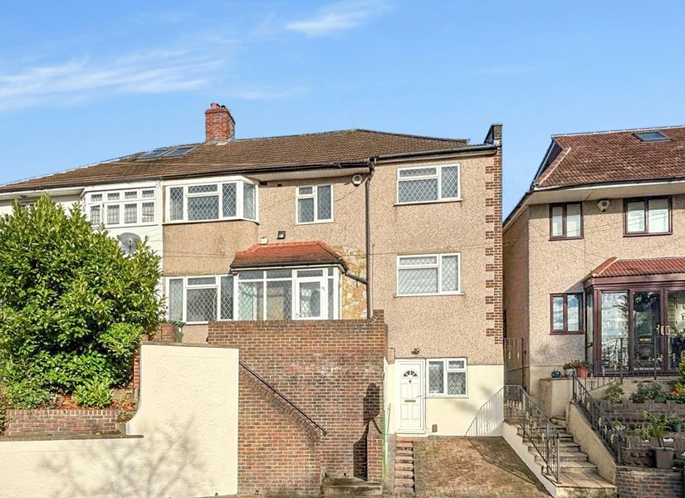5+ bedroom properties for sale in Dartford
Showing 11 of 20 Properties-
£700,000 James Road, West Dartford, Kent, DA1
Nestled in a sought-after area of Town, Robinson Jackson are pleased to offer this stunning semi-detached house boasts five bedrooms, two reception rooms, and four bathrooms, offering ample space for comfortable living. The property exudes luxury and modernity, with stylish interiors and well-maintained finishes throughout. Featuring a beautifully landscaped garden, a charming patio area, off-street parking, and convenient outbuildings, this home provides both indoor and outdoor living spaces to enjoy. Additional highlights include a ground floor cloakroom and proximity to the train station, located within 1.2 miles for easy commuting. This property is perfect for families seeking a spacious and elegant home in a desirable location. Don't miss the opportunity to make this house your own and enjoy a lifestyle of comfort and convenience. Book a viewing today to experience all that this property has to offer. -
£575,000 Anvil Terrace, Bexley Park, Kent, DA2
Guide Price £575,000 - £600,000 Robinson Jackson is proud to present this spacious and beautifully presented five-bedroom family home, situated in the highly desirable Bexley Park. Offering generous living space across three floors, this property is perfect for growing families seeking both comfort and style. The ground floor features a welcoming entrance hall leading to a large, open-plan kitchen and dining area, perfect for entertaining and family gatherings. The modern kitchen is well-equipped, with plenty of storage and breakfast space. Additionally, the property boasts five well-proportioned bedrooms, including a luxurious master suite with an en-suite bathroom, offering privacy and relaxation. Located in a peaceful, family-friendly community, this home benefits from excellent local amenities, including highly regarded schools, parks, and convenient access to transport links for easy commuting. With a private garden, and ample parking, this property is a fantastic opportunity for families looking to settle in the sought-after Bexley Park area -
£425,000 Braeside Crescent, Bexleyheath, DA7
FIVE BEDROOM home available chain free in need of a little updating but offering great space for the expanding family. through lounge diner/ study or Bed Five AND LOTS MORE ! -
Guide Price £850,000 Tile Kiln Lane, Bexley, Kent, DA5
Guide Price 850,000 to £875,000 Nestled along a private road and set behind secure gates, this deceptively spacious 5/6-bedroom detached family home offers a rare blend of privacy, style, and versatility. Lovingly maintained and thoughtfully improved by the current owners, this remarkable property must be seen to be fully appreciated. Upon entering, you are greeted by a welcoming entrance porch that leads into a bright and spacious hallway. The ground floor boasts a versatile layout, featuring a study or potential sixth bedroom, a generously proportioned master bedroom with an en-suite, and two expansive reception rooms. These flow seamlessly into a stunning kitchen, which in turn opens into a delightful conservatory—perfect for entertaining. The first floor is accessed via a striking galleried landing, which leads to four further bedrooms. One benefits from a luxurious en-suite shower room, while the others share a beautifully presented family bathroom. Externally, the property offers a well-maintained, south-facing rear garden—perfect for relaxing or outdoor activities. The front of the home is approached via secure gates, offering ample off-road parking for multiple vehicles. With its spacious and high-quality accommodation, this home is sure to impress even the most discerning buyer. Viewing is highly recommended to fully appreciate all this exceptional property has to offer. 
-
£749,995 Martens Avenue, Bexleyheath, DA7
Introducing this stunning semi-detached 5-bedroom house located in a sought-after neighbourhood. This sophisticated property boasts a stylish and contemporary design, creating a bright and airy living environment. The spacious layout is perfect for modern family living, with ample room for relaxation and entertaining. The property features a beautiful garden, ideal for outdoor activities and relaxation, as well as convenient off-street parking for multiple vehicles. The interior is finished to a high standard, with clean lines and modern fixtures throughout. Situated in a desirable location, this property offers easy access to local amenities, schools, and transport links, making it an ideal home for a growing family. Don't miss out on the opportunity to own this exceptional property - book your viewing today! -
£1,150,000 Summerhouse Drive, Joydens Wood, Kent, DA5
This exquisite, newly built detached family home offers an exceptional blend of contemporary design and high-end finishes, ideal for modern family living. Located in a sought-after area, the property provides spacious and versatile accommodation across two levels and benefits from a wealth of bespoke features throughout. Upon entering, you are greeted by an open, welcoming entrance hall with hand-crafted panelling up the stairs through to the landing, which sets the tone for the attention to detail throughout. The generous 30ft living room features a bespoke media wall and offers the perfect space for both relaxation and entertaining. The heart of the home is the stunning kitchen/diner with a fully bespoke kitchen, which boasts a centre island, breakfast bar, Quartz worktops, and an abundance of space for dining. Bi-folding doors open up to the landscaped rear garden, creating a seamless connection between indoor and outdoor living. The kitchen is the ideal place for family gatherings, and the adjoining dining area allows plenty of space for hosting. A ground floor shower room and separate utility room add to the practicality of the home, while underfloor heating ensures comfort throughout the ground floor. The layout of this home offers excellent flexibility, with two double bedrooms conveniently located on the ground floor – perfect for guests, elderly family members, or a home office. Upstairs, three further double bedrooms offer ample space, with the master suite benefiting from an ensuite and dressing room. The family bathroom is beautifully designed, featuring a freestanding oval bath and vanity unit with Quartz tops offering a touch of luxury for all the family. Externally, the property is equally impressive, with attractive brickwork, front and rear patios, and a large frontage providing ample off-road parking. Side access to the rear garden offers added convenience, and the landscaped garden provides an ideal space for children to play or for outdoor entertaining. This home is an absolute must-see, offering space, style, and functionality in a desirable location. Early viewing is highly recommended to fully appreciate the quality and versatility of this superb family home. -
£475,000 Ruby Tuesday Drive, Dartford, Kent, DA1
Robinson Jackson are proud to offer this spacious four/five bedroom end-of-terrace townhouse, situated on the highly sought-after 'Bridge' Development and offered with no onward chain. Boasting versatile living accommodation across three floors, this modern home benefits from excellent transport links, local amenities, and well-regarded schools nearby. -
£1,400,000 Hill Crescent, Bexley, DA5
A truly exceptional modern family home - designed to the highest standards. Nestled in a desirable location in Bexley, this stunning, modern residence offers luxury living across three well designed floors. Blending state-of-the-art technology with impeccable design this spacious five-bedroom, four-bathroom home offers an unparalleled living experience. The home was constructed with environmental sustainability and contemporary design at its heart. Accommodation & Layout Lower Ground Floor: On the lower ground floor, you will find a double bedroom with an ensuite shower room, providing a private retreat for teenagers, extended family or visiting guests. Both the bedroom and the reception room on this level offer direct access to the beautifully landscaped rear garden, creating an ideal space for relaxation and entertaining. On this level there are also several storage areas along with a dedicated utility room housing the home’s heating plant and a domestic server. Ground Floor: The ground floor features an inviting entrance porch and hallway, leading to two spacious double bedrooms and a family bathroom. Found on this level is the heart of the home a large open-plan kitchen/lounge/diner, offering an ideal space for family living and entertaining. The custom-built Stoneham’s kitchen is equipped with integrated Siemens appliances and Quooker tap. The open-plan living space extends seamlessly to a 30-foot roof terrace, from which you can enjoy stunning views of the surrounding area, creating a wonderful sense of indoor-outdoor living. First Floor: The first floor offers the master bedroom, a reception room and an additional en-suite bedroom. The master bedroom is a luxurious sanctuary, featuring a stunning ensuite shower room and impressive ‘his and hers’ dressing rooms, providing the ultimate space for relaxation and privacy. The reception area with floor-to-ceiling windows offers breathtaking views across Bexley, allowing natural light to flood the room and creating a wonderful opportunity to relax and unwind. The bedroom on this floor also benefits from an ensuite shower room and a balcony which allows you to take in the vista. Environmental Considerations & Advanced Technology This home is as environmentally conscious as it is stylish. A Vaillant air source heat pump provides sustainable and efficient heating and hot water for the home. The Valliant system remains under guarantee until 2028. Underfloor heating evenly distributes the warmth throughout this home. With individual thermostats for each room – ensuring optimal comfort. The home has a mechanical ventilation heat recovery system (MVHR) offering significant benefits, including improved indoor air quality. The home has triple-glazed windows allowing enhanced insulation, supporting improved energy efficiency, reduced heat loss, and noise reduction. Two EV charging points – one located at the front of the house and one in the double garage – further demonstrate the environmentally conscious design of the property. Exceptional Design & Features Externally, the property stands out with its striking brimstone ash cladding and an illuminated feature door number, providing a contemporary and welcoming façade. The beautifully landscaped front and rear gardens offer the perfect spaces for outdoor enjoyment. The home has been equipped with a sophisticated security system, including six external cameras, door and window shock sensors, two external sirens, three internal sirens, and two panic buttons for peace of mind. Smart Home Technology This property is fully integrated with modern technology, including CAT 5 cabling throughout for high-speed networking. The domestic server box houses the security system, TV boxes, and Wi-Fi routers, ensuring seamless connectivity throughout the home. Additional Features Among the many standout features of the home is the custom-made walnut staircase with slatted feature walls, offering an elegant and striking entrance. Enhancing the home and property security is an electric gate to the front, which can be operated via fobs and keypad adding convenience and security. In Summary This remarkable property offers an exceptional opportunity to acquire a home of the highest caliber, with outstanding design, advanced technological features, and environmentally sustainable features. Set in one of Bexley's most sought-after locations, this home is perfect for those seeking luxury, convenience, and comfort. Early viewing is highly recommended to appreciate all that this outstanding residence has to offer. -
Guide Price £700,000 Spurrell Avenue, Bexley, Kent, DA5
Guide Price £700,000 to £725,000 Welcome to this stunning and extensively enlarged five-bedroom semi-detached home, ideally located in the highly sought-after Joydens Wood area. Perfectly blending style, space, and luxury, this property has undergone an extensive improvement program, making it an ideal family home for those looking for modern living with a touch of elegance. As you step into the home, you are greeted by a welcoming entrance hall that leads to a comfortable lounge with feature log burning stove / fire.and then an expansive and luxurious kitchen diner. This space is truly the heart of the home, boasting a sleek, contemporary design with high-end finishes. The kitchen is a chef’s dream, complete with premium appliances, ample storage, and a large island perfect for casual dining or entertaining. The space is beautifully lit by a vaulted high ceiling with Velux skylights, and the feature bifold doors open up seamlessly to the rear garden, allowing for an indoor-outdoor living experience. The ground floor also offers a practical utility room and a convenient WC. Moving to the first floor, you will find five well-appointed bedrooms, each designed with comfort and space in mind. The master bedroom is a standout feature, boasting a large trapezoid window that offers picturesque views of the garden and a vaulted ceiling that adds to the sense of space and luxury. The family bathroom on this floor is equally impressive, featuring his and her vanity sinks, high-quality fixtures, and a sophisticated design. Externally, the property continues to impress. The private rear garden is of a generous size, providing a perfect setting for outdoor relaxation or entertaining guests. At the front, the property benefits from ample off-road parking and convenient access to the garage Situated in the desirable Joydens Wood area, this home also enjoys easy access to over 300 acres of protected woodland, perfect for nature walks and outdoor activities. The location is family-friendly, with popular schools just a short distance away, making it an excellent choice for those with. *Viewing is most certainly recommended.* -
Guide Price £725,000 Lesley Close, Bexley, Kent, DA5
Guide Price £725,000 to £750,000 Nestled in a quiet cul-de-sac in the highly sought-after Bexley Village area, is this spacious and meticulously upgraded fivebedroom semi-detached family home. You will find on inspection that the current owners have undertaken an extensive improvement program, ensuring that the property meets the highest standards of comfort and style to offer an exceptional living experience. Upon entering, you'll be greeted by bright, airy spaces adorned with tasteful and unique decorations that add a personal touch to each room. The home’s triple-glazed windows throughout, combined with solar panels, contribute to its impressive "B" EPC energy efficiency, making it both eco-friendly and cost-effective. The versatile accommodation features numerous high-quality details that are sure to impress. Whether you're relaxing in the living spaces or entertaining guests, the thoughtful design and premium finishes are evident throughout. The property is ideally located within walking distance of well-regarded primary and secondary schools, including Grammar. Bexley Village High Street is within a short stroll with its array of boutique shops, charming public houses, and delightful eateries, and for those who commute, Bexley Train Station is conveniently nearby, offering swift connections to Charing Cross and Cannon Street. Viewing is highly recommended to fully appreciate all this remarkable home has to offer. -
Guide Price £525,000 Rochester Drive, Bexley, Kent, DA5
Guide Price £525,000 to £550,000 Offered for sale with no forward chain is this generous sized 5 bedroom semi attached family home that's ideally located to provide easy access to a large selection of popular schools.
