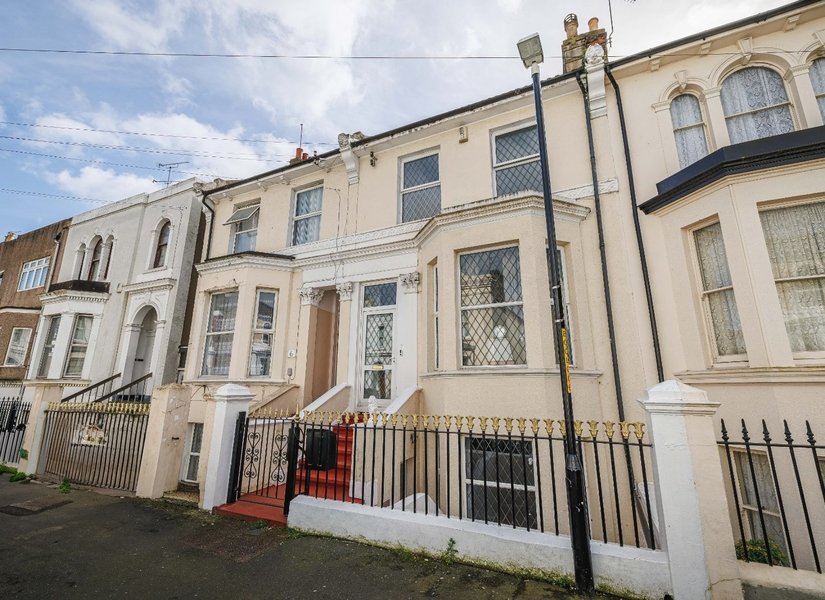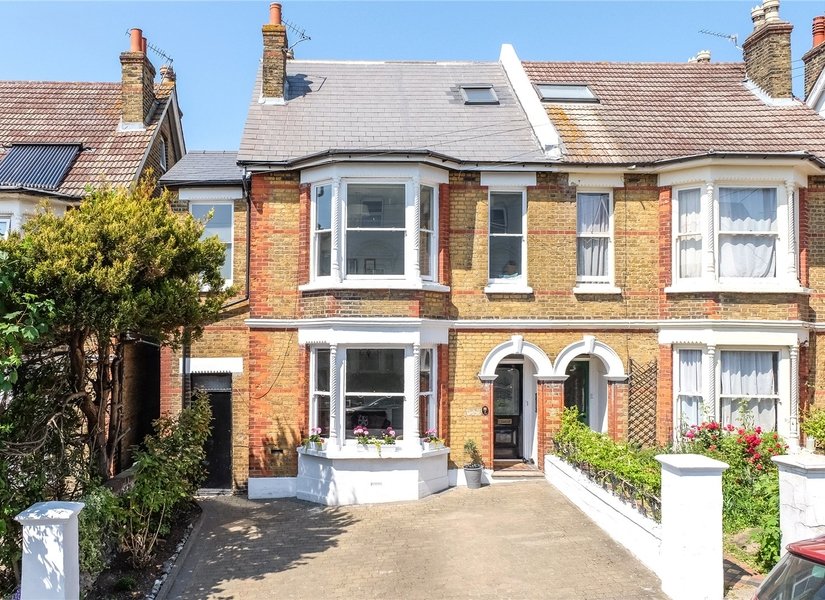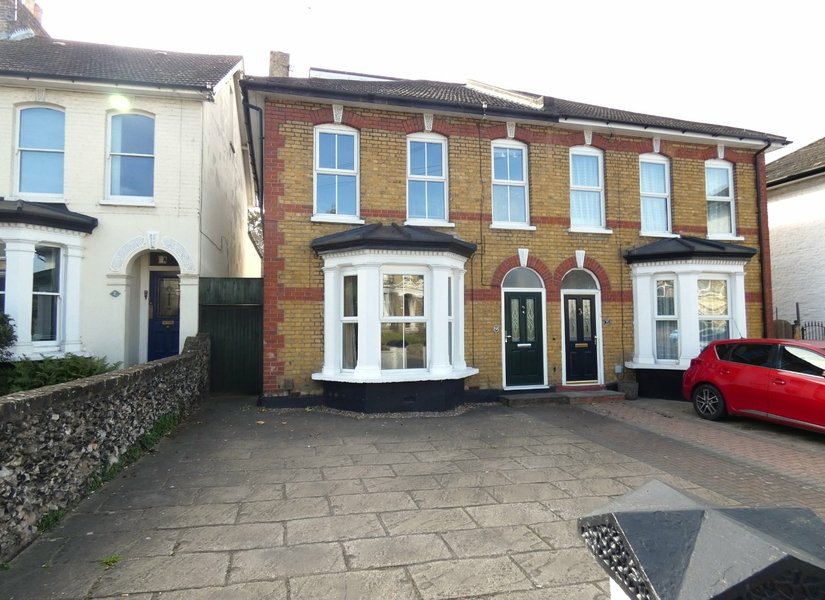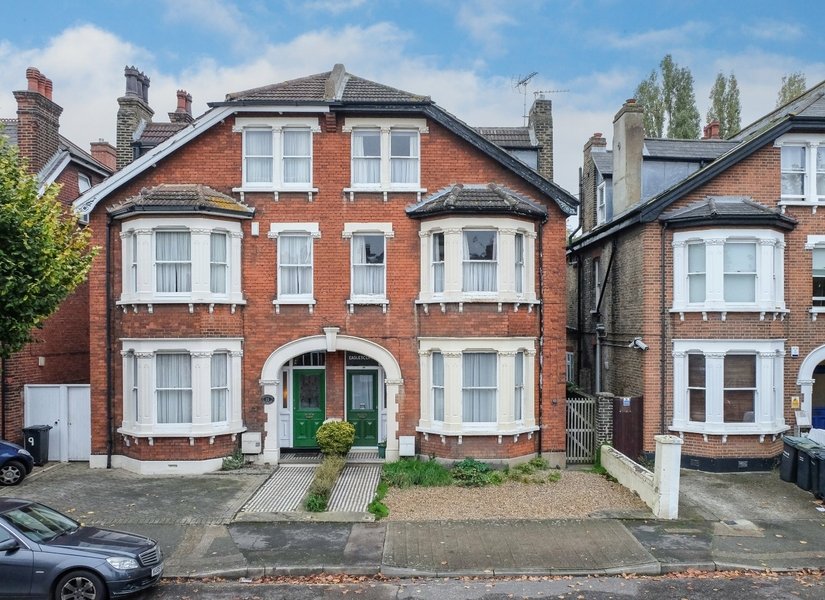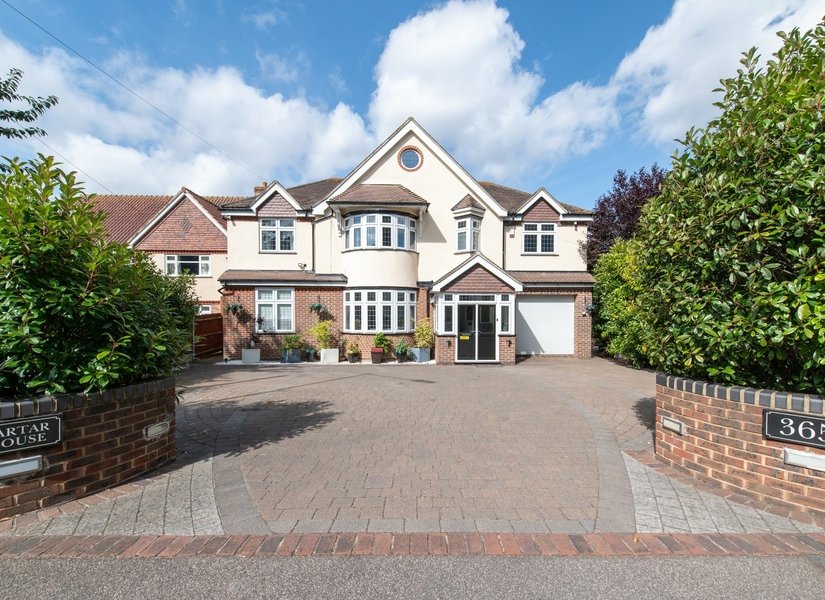5+ bedroom properties for sale in Gravesend
Showing 6 of 6 Properties-
Guide Price £450,000 Cobham Street, Gravesend, Kent, DA11
GUIDE PRICE £450000-£500000. Situated close to GRAVESEND TOWN CENTRE and STATION is this substantial FIVE BEDROOM VICTORIAN TERRACED HOUSE with just over 2100 SQUARE FEET of ACCOMMODATION set over FOUR FLOORS along with a 60' LONG PRIVATE CAR PARK approached via Darnley Street. The LOWER GROUND FLOOR offers you main living space. with LOUNGE, DINING ARE and 17' KITCHEN giving access to the garden. There is also a BASEMENT/UTILITY ROOM. On the GROUND FLOOR are TWO BEDROOMS/RECEPTIONS and FAMILY BATHROOM. On the TOP FLOOR are THREE FURTHER BEDROOMS. This house offers MULTIPLE LIVING/RESIDENTIAL OPTIONS and warrants an EARLY VIEWING. -
Guide Price £550,000 Portland Road, Gravesend, Kent, DA12
GUIDE PRICE £550,000 - £600,000 situated along the PRESTIGIOUS PORTLAND ROAD is this IMMACULATELY PRESENTED, EXTENDED 5 BEDROOM VICTORIAN SEMI DETACHED HOUSE with the additional benefit of a DOUBLE DRIVEWAY to the front. The property has been LOVINGLY CARED FOR by the current owners by retaining a number of the original CHARACTER FEATURES. Accessed via the spacious 23.03' x 3.08 ENTRANCE HALL the internal accomodation consists of; LOUNGE, 17.07' X 12.09 DINING ROOM which provides access into the rear garden offering the ideal ENTERTAINMENT SPACE; 25.07' x 12.04' KITCHEN, GROUNDFLOOR W.C. / UTILITY ROOM and SUBSTANTIAL BASEMENT. On the first floor you will be welcomed by 4 WELL PROPORTIONED BEDROOMS with a 15.05' x 12.08' MODERN FITTED SHOWER/DRESSING ROOM to the master bedroom. On the 2nd floor you will find a further DOUBLE BEDROOM measuring 13.10' x 12.08 in size. The 2nd floor also benefits from a TRANQUIL OFFICE SPACE. The rear garden is approximately 60ft in length and boasts a rare VICTORIAN SUMMER HOUSE and a ideallic PERGOALA and outside seating section. Viewing is strongly recommended. -
Guide Price £500,000 Old Road West, Gravesend, Kent, DA11
GUIDE PRICE £500000-£550000. Situated along popular OLD ROAD WEST is this FIVE BEDROOM BAY FRONTED PERIOD RESIDENCE with OFF ROAD PARKING on DRIVEWAY to front. The spacious well maintained accommodation comprises ENTRANCE HALL, LOUNGE, SEPARATE DINING ROOM, GROUND FLOOR CLOAKROOM, 20'2 x 10'3 KITCHEN/BREAKFAST ROOM and CELLAR/BASEMENT ROOM. On the first floor are FOUR BEDROOMS, FAMILY BATHROOM, SEPARATE SHOWER ROOM with access to the 2nd floor where you will find the 5TH BEDROOM and an EN-SUITE SHOWER ROOM. There is also a GOOD SIZED SOUTH FACING REAR GARDEN. CALL TODAY TO ARRANGE AN INTERNAL VIEWING. -
Guide Price £600,000 The Avenue, Gravesend, Kent, DA11
GUIDE PRICE £600,000-£650,000 Introducing this rarely available six bedroom semi detached property on The Avenue, one of Gravesends most sought after roads; with huge potential throughout! 
-
Guide Price £1,100,000 Singlewell Road, Gravesend, Kent, DA11
Guide Price £1,100,000-£,1,200,000. This SIX BEDROOM DETACHED RESIDENCE is situated along the PRESTIGEOUS SINGLEWELL ROAD. This property sits on a good sized plot and has its OWN DRIVEWAY to the front with parking for SEVERAL VEHICLES. This ATTRACTIVE FAMILY HOME offers just under 4000 Square feet of accommodation which can be seen on the detailed floor plan. The house comprises of an ENTRANCE HALL, GROUND FLOOR CLOAKROOM. 3 RECEPTION ROOMS, 18' FULLY FITTED KITCHEN, GARAGE converted into the UTILITY ROOM and a 41'8 x 12'10 CONSERVATORY overlooking the rear garden. On the first floor are 5 BEDROOMS with EN-SUITES to 3 and FAMILY BATHROOM. On the 2nd floor is the LARGE MASTER BEDROOM with EN-SUITE SHOWER ROOM, WALK IN WARDROBE and JULIETTE BALCONY. To the rear is an APPROX 150' WEST FACING REAR GARDEN with LARGE PATIO AREA, LAWNED AREA and ESTABLISHED TREES and SHRUBS. . Houses like this rarely come to market so call today to avoid disappointment. -
£450,000 Pickwick Gardens, Northfleet, DA11
Introducing this five bedroom semi detached property in Pickwick Gardens. Upon entering the property, a genrous hallway leads, on the left, to a large bay fronted lounge, the perfect family space. On the right, a series of three good sized bedrooms make for very versatile spaces and allow for that home office you've been looking for! To the rear of the hallway, a modern shower room just adds to the further conviniences of this property. At the rear of the home, a large open plan kitchen diner with utility room is the perfect hosting space both for your events and for family meals. Upstairs, two double bedrooms with eaves space can be remodelled completely to your preference. Outside, a garden with a mix of patio and lawn is a great hosting space to enjoy those summer months. To the front, a good sized front garden with driveway just adds to the great conviniences of this large family home.
