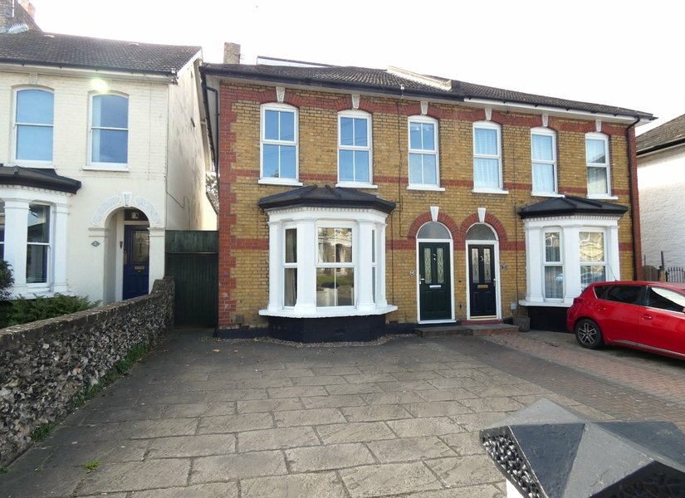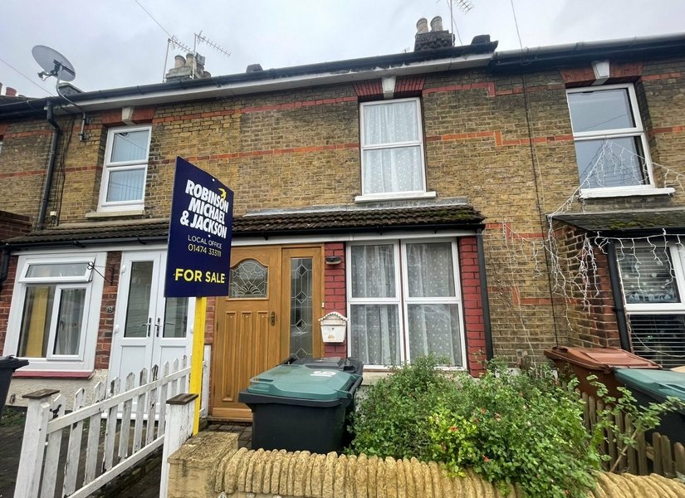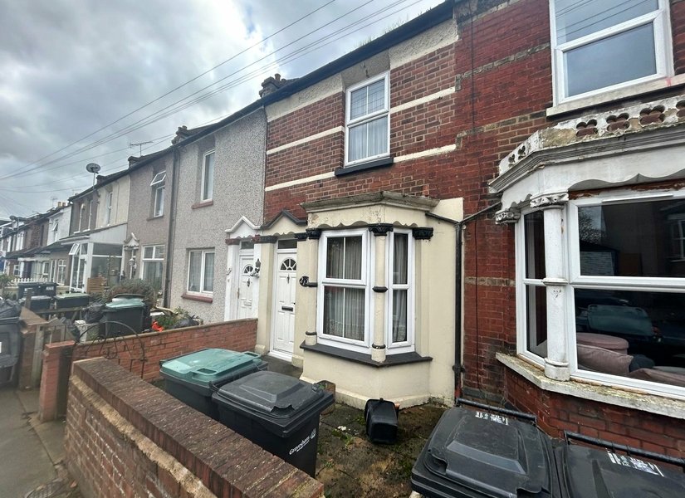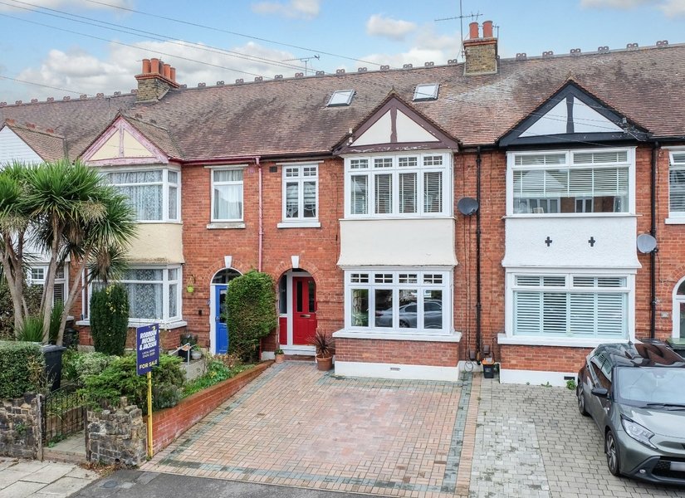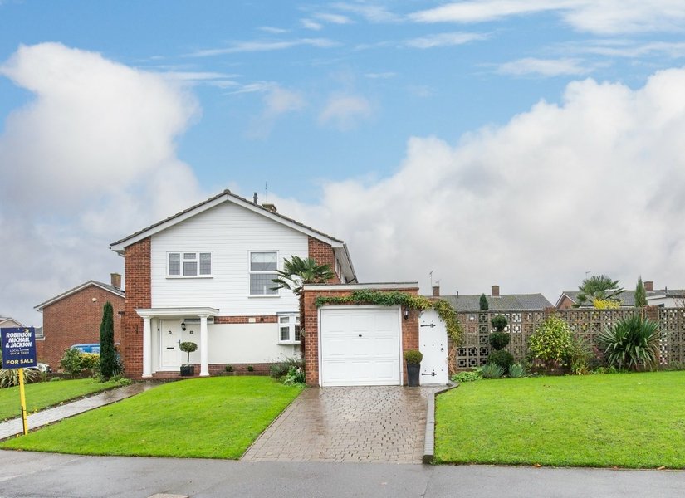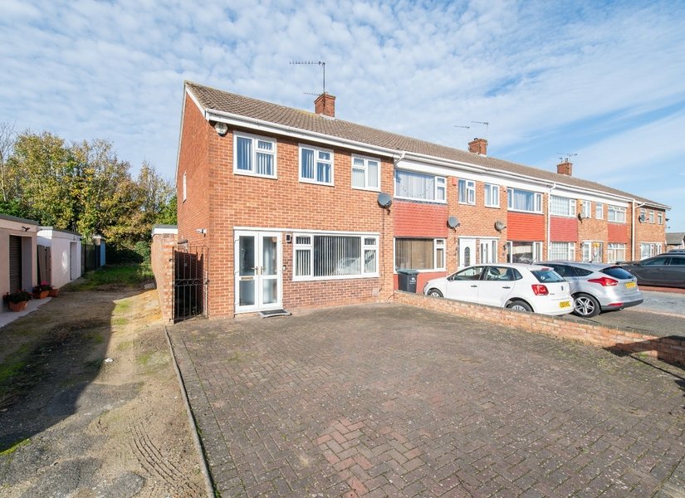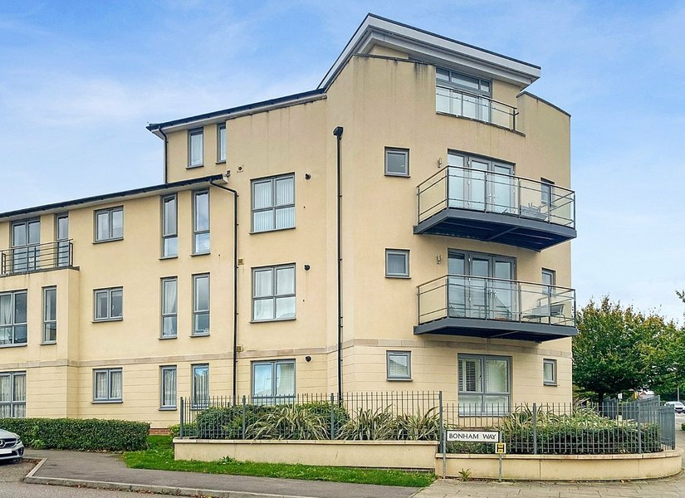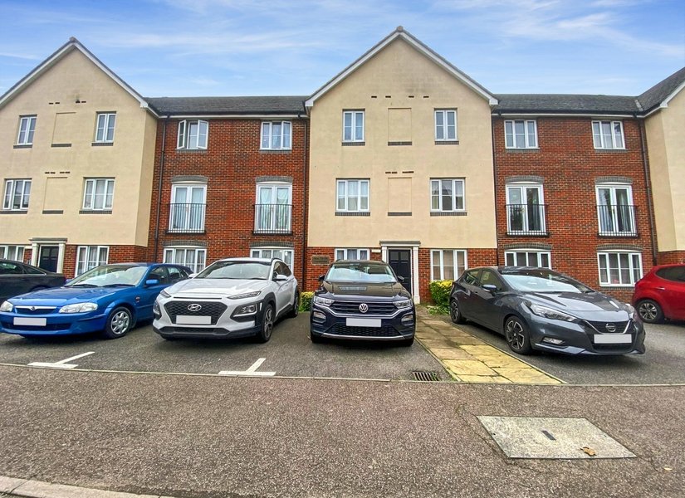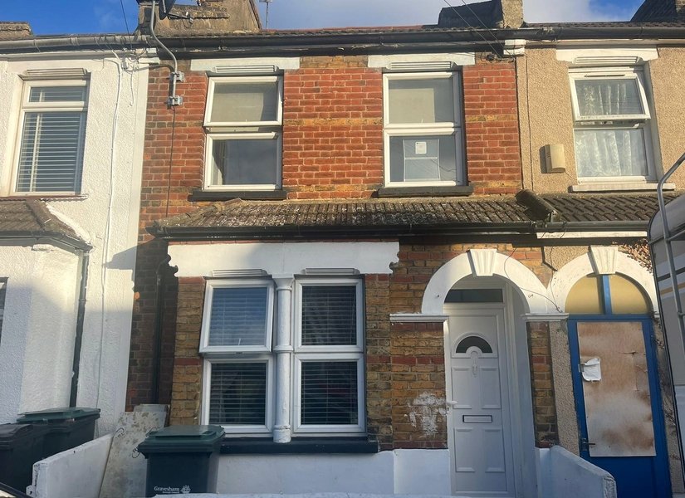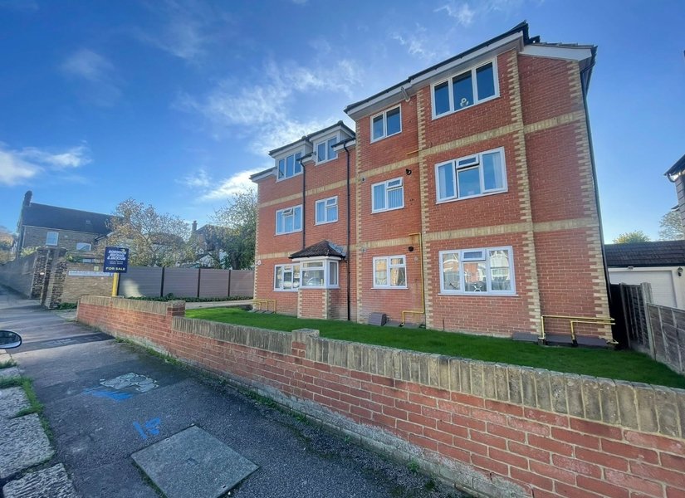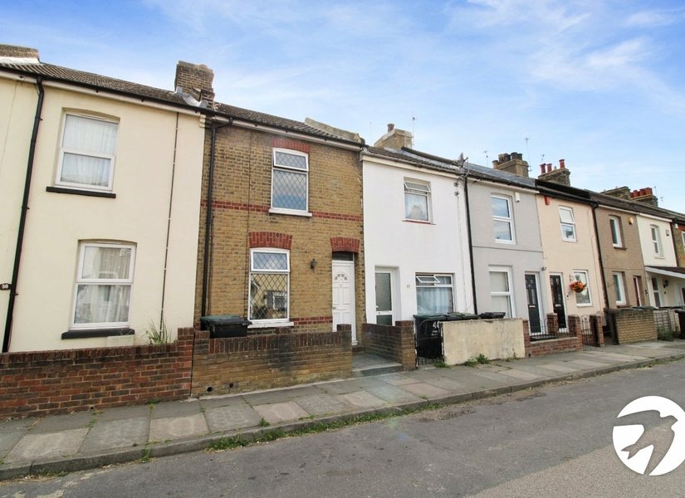1+ bedroom properties for sale in Da11
Showing 11 of 106 Properties-
Guide Price £500,000 Old Road West, Gravesend, Kent, DA11
GUIDE PRICE £500000-£550000. Situated along popular OLD ROAD WEST is this FIVE BEDROOM BAY FRONTED PERIOD RESIDENCE with OFF ROAD PARKING on DRIVEWAY to front. The spacious well maintained accommodation comprises ENTRANCE HALL, LOUNGE, SEPARATE DINING ROOM, GROUND FLOOR CLOAKROOM, 20'2 x 10'3 KITCHEN/BREAKFAST ROOM and CELLAR/BASEMENT ROOM. On the first floor are FOUR BEDROOMS, FAMILY BATHROOM, SEPARATE SHOWER ROOM with access to the 2nd floor where you will find the 5TH BEDROOM and an EN-SUITE SHOWER ROOM. There is also a GOOD SIZED SOUTH FACING REAR GARDEN. CALL TODAY TO ARRANGE AN INTERNAL VIEWING. -
Guide Price £260,000 Northcote Road, Northfleet, Kent, DA11
GUIDE PRICE £260,000 - £280,000 Introducing this three bedroom property on Northcote Road. Upon entering, a good sized porch leads out to a bay fronted lounge. A perfect family space. Towards the back, a good sized dining room with direct access to both the kitchen and garden makes for a great hosting space. The kitchen itself is a good size and has plenty of space for storage and appliances. To the rear, a well presented bathroom with full three piece suite. Upstairs, three separate bedrooms, with two doubles and a single, allows the whole family to have their own space. Outside, a good sized rear garden an approximately 55ft rear garden is the perfect family space for those summer months. -
£225,000 Dover Road, Northfleet, Kent, DA11
Offered with the benefit of IMMEDIATE VACANT POSSESSION is this TWO DOUBLE BEDROOM BAY FRONTED MID TERRACED HOUSE which is ideally located close to local schools and only a short drive from BR STATION and nearby PERRY STREET. The accommodation comprises ENTRANCE HALL, 26'9 X 12'1 THROUGH LOUNGE/DINER, TWO BEDROOMS with EN-SUITE BATHROOM off the rear bedroom. There is an APPROX 100' WELL MAINTAINED REAR GARDEN with PAVED PATIO and mainly laid with ARTIFICIAL GRASS. An ideal FIRST TIME or INVESTMENT BUY. Call today to view. -
£400,000 Hillingdon Road, Gravesend, Kent, DA11
Introducing this gorgeous three bedroom property on the ever sought after Hillingdon Road. Upon entering the property, a bright and airy hallway gives way to a bay fronted lounge, a perfect space for family nights in. To the rear, an open plan kitchen diner with fitted kitchen is a great place to relax after a long day or the perfect hosting space with direct access ot the garden. Upstairs, three bedrooms, two doubles and a single bedroom are paired with a good sized family bathroom to allow everyone to live in confort. Completing the upstairs accomodation is a loft room accessed from the landing which is currently used as a studio. This incredibly versatile space has the potential to be turned into a bedroom (subject to the relevant planning permissions) or a home office or all manner of spaces. Outside, a good sized rear garden is a mix of patio and lawn and is ideal for those summer months and also comes with a utility space and outside W.C.. To the front, a good sized driveway will fit at least two cars. 
-
£450,000 Durndale Lane, Northfleet, Kent, DA11
Introducing this three bedroom semi-detached property on the ever sought after Durndale Lane. Upon entering through the gorgeous pillared doorway, a spacious hallway gives access to both a spacious open plan lounge diner; with bay window to the front of the house overlooking a green space; a perfect space for your hosting occasions or for family occasions. To the rear, a good sized kitchen with space for appliances and an abundance of storage makes for the comfortable space you need to prepare all of your meals. Upstairs, a bright and airy landing spaces gives access to three good sized bedrooms which are accompanied by a family bathroom. With integrated wardrobes in the master, you will never run out of storage space. Outside, to the rear, a very good sized garden which is a mix of lawn and patio is a great space to enjoy the sun in those summner months. The garden also has side access to the driveway and access to the garage. To the front, a driveway and garage gives you all the conveniences you could want from this great family home. -
£390,000 Vauxhall Close, Northfleet, Kent, DA11
Situated in a very popular residential area and offered with the benefit of NO FORWARD CHAIN is this EXTENDED THREE BEDROOM END OF TERRACED HOUSE with LARGE BLOCK PAVED DRIVEWAY to the front and a DETACHED GARAGE to the rear. The WELL MAINTAINED ACCOMMODATION comprises ENTRANCE PORCH, ENTRANCE HALL, LOUNGE with arch to DINING ROOM, MODERN WREN FITTED KITCHEN, GROUND FLOOR SHOWER ROOM and 15' X 12'6 THIRD REECPTION ROOM with access to the REAR GARDEN with PAVED PATIO, AWNING and small ARTIFICIAL GRASS AREA. On the first floor are THREE GOOD SIZED BEDROOMS and BATHROOM with SEPARATE W.C Call today to view. -
£220,000 Springhead Parkway, Northfleet, Gravesend, DA11
35% SHARED OWNERSHIP - Option to buy 100% is available. Located on the DESIRED RESIDENTIAL DEVELOPMENT OF SPRINGHEAD PARKWAY is this well presented, TWO BEDROOM FIRST FLOOR APARTMENT sold with the additional benefit of NO FORWARD CHAIN. Accessed via the ENTRANCE HALL, the internal accommodation is comprised of; FULLY FITTED KITCHEN/LOUNGE/DINER with INTEGRAL APPLIANCES, TWO SPACIOUS BEDROOMS in addition to a MODERN FAMILY BATHROOM. The DUAL ASPECT LIVING SPACE allows for an ABUNDANCE OF NATURAL LIGHT. Parking for the property is by means of an ALLOCATED PARKING SPACE with available VISITORS PARKING on neighbouring roads. Located within WALKING DISTANCE to Ebbsfleet International Train Station and easy access to A2/M2 and all local amenities. This is the IDEAL FIRST TIME BUYERS opportunity. Viewing is recommended. -
Guide Price £200,000 Covesfield, Northfleet, Kent, DA11
GUIDE PRICE £200,000-£220,000 Introducing this two bedroom ground floor flat in Covesfield. Upon entering the building, the privacy of the flat is apparent sharing its hallway with only one other flat. Through the front door, a well-proportioned hallway with two storage cupboards gives access to all areas of the flat. For the living spaces, directly in front is a bright and airy lounge/diner with views over the grass space to the front of the building. To the right, a good sized kitchen with an integrated oven and spaces for plenty of other appliances. To the same side is a well-proportioned family bathroom with tiled walls and full three piece suite. The two bedrooms are bright spaces with double glazed windows allow for a really private space to relax. Also included with the property is an allocated parking space to the front. -
£270,000 Gordon Road, Northfleet, Kent, DA11
Introducing this THREE DOUBLE BEDROOM terraced property in NORTHFLEET. Downstairs a well-proportioned hallway leads to TWO RECEPTION ROOMS, FITTED KITCHEN with FAMILY GROUND FLOOR BATHROOM to rear Upstairs, THREE DOUBLE BEDROOMS make for a perfect growing family, or one just getting started. Outside, residents PARKING on street is made easy with low cost permits. To the rear a 24' COURTYARD GARDEN. Call today to view -
Guide Price £160,000 Essex Road, Gravesend, Kent, DA11
GUIDE PRICE £160000-£180000. Situated in a popular residential road within WALKING DISTANCE of GRAVESEND TOWN and BR STATION is this ONE BEDROOM PURPOSE BUILT GROUND FLOOR FLAT with its OWN SMALL OPEN GARDEN to rear and an ALLOCATED PARKING SPACE in the PRIVATE RESIDENTS CAR PARK which is also at the rear. The accommodation comprises COMMUNAL ENTRANCE, ENTRANCE HALL, OPEN PLAN LOUNGE/KITCHEN, ONE BEDROOMS and SEPARATE BATHROOM. An ideal FIRST TIME BUYER and PERFECT for COMMUTING TO LONDON. The owner will be in the process of EXTENDING THE LEASE TO 125 YEARS UPON COMPLETION. Offered with the benefit of NO FORWARD CHAIN. -
£275,000 Nelson Road, Northfleet, Gravesend, DA11
A Charming two-bedroom terraced house available for sale in a sought-after neighbourhood. This property boasts a well-maintained garden, perfect for enjoying outdoor living! The house also benefits from convenient on-street parking, making coming home a breeze. Step inside to find a cosy living space, fully equipped with a new fitted kitchen and newly fitted boiler, and two spacious bedrooms offering ample natural light. The property has been laid with fresh new carpet for the arrival of new tenants. The property is ideally located close to local amenities, schools, and public transport links, making it a perfect choice for first time buyers and investors alike!
