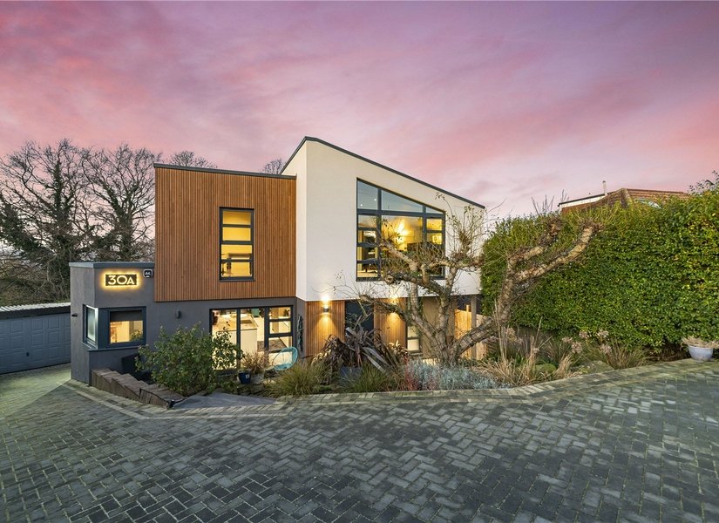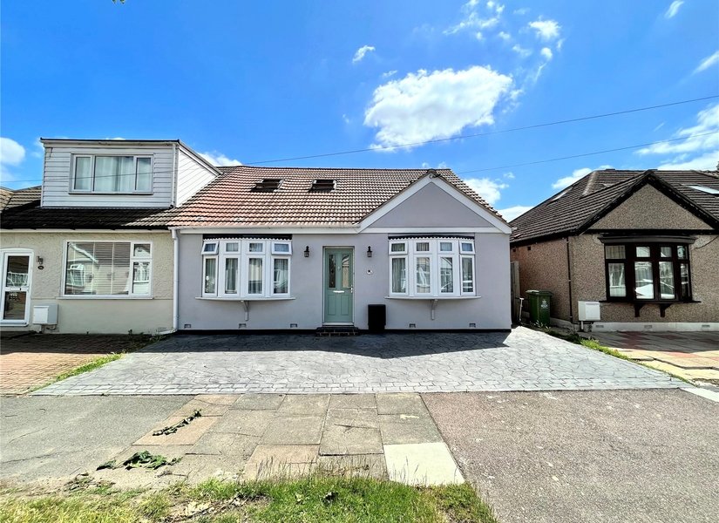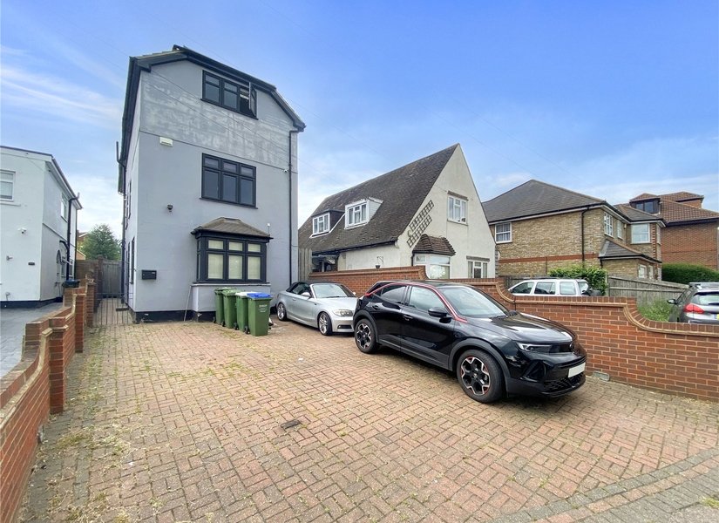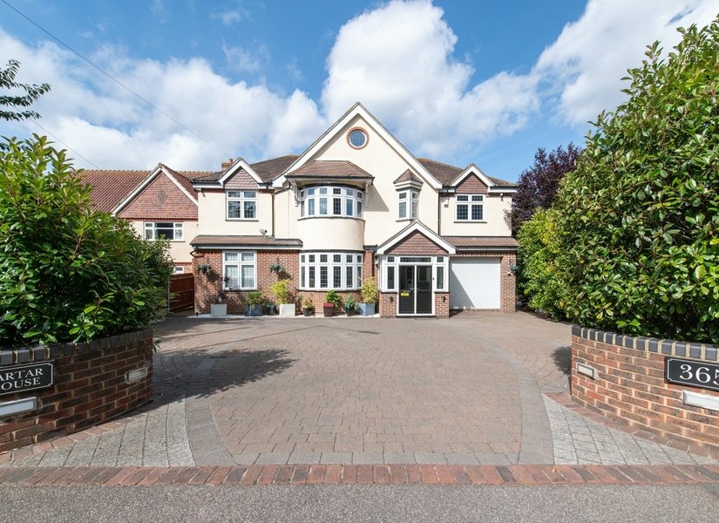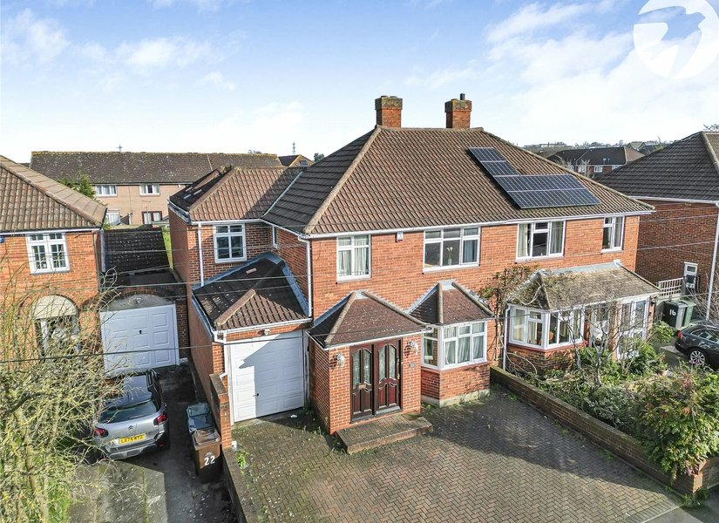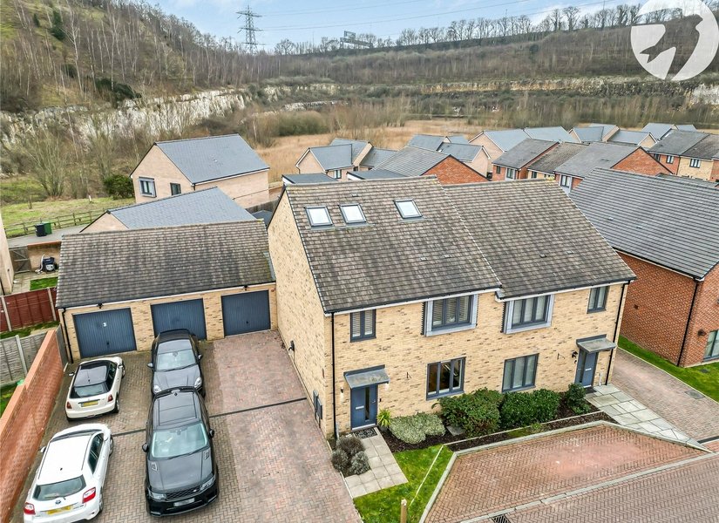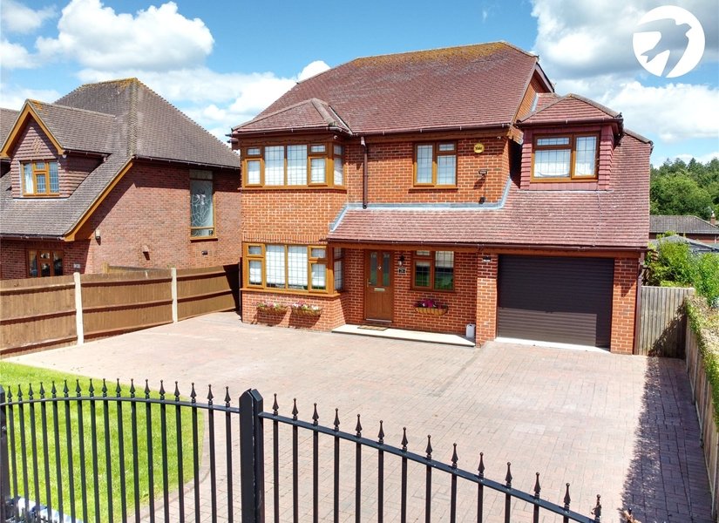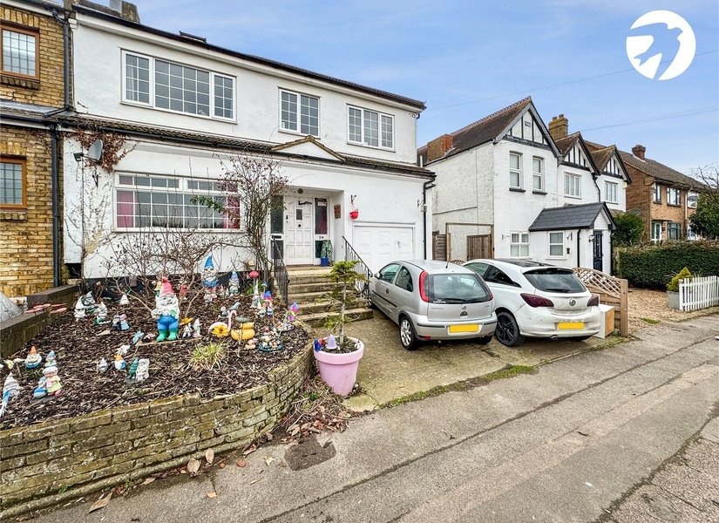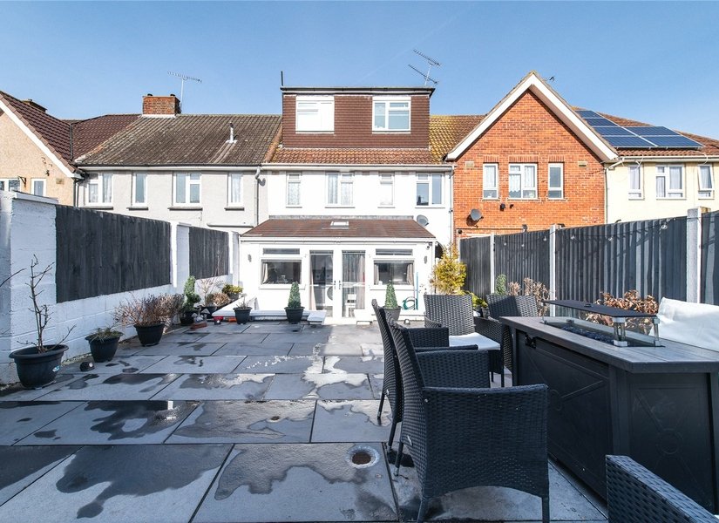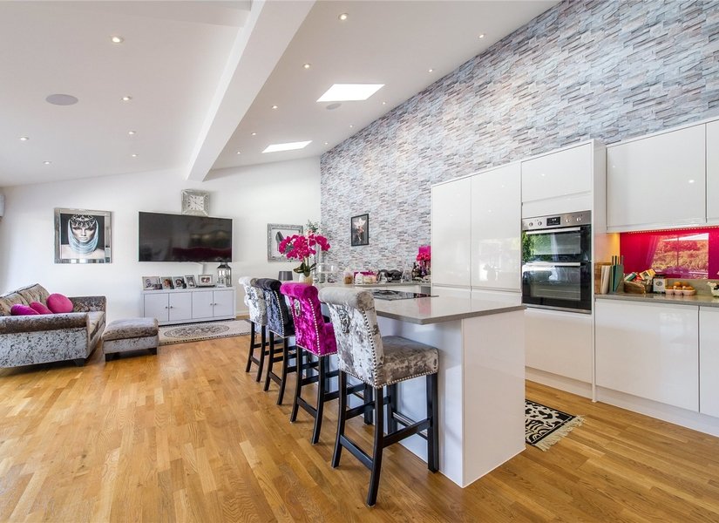5+ bedroom properties for sale in London and Kent
Showing 11 of 98 Properties-
£1,400,000 Hill Crescent, Bexley, DA5
A truly exceptional modern family home - designed to the highest standards. Nestled in a desirable location in Bexley, this stunning, modern residence offers luxury living across three well designed floors. Blending state-of-the-art technology with impeccable design this spacious five-bedroom, four-bathroom home offers an unparalleled living experience. The home was constructed with environmental sustainability and contemporary design at its heart. Accommodation & Layout Lower Ground Floor: On the lower ground floor, you will find a double bedroom with an ensuite shower room, providing a private retreat for teenagers, extended family or visiting guests. Both the bedroom and the reception room on this level offer direct access to the beautifully landscaped rear garden, creating an ideal space for relaxation and entertaining. On this level there are also several storage areas along with a dedicated utility room housing the home’s heating plant and a domestic server. Ground Floor: The ground floor features an inviting entrance porch and hallway, leading to two spacious double bedrooms and a family bathroom. Found on this level is the heart of the home a large open-plan kitchen/lounge/diner, offering an ideal space for family living and entertaining. The custom-built Stoneham’s kitchen is equipped with integrated Siemens appliances and Quooker tap. The open-plan living space extends seamlessly to a 30-foot roof terrace, from which you can enjoy stunning views of the surrounding area, creating a wonderful sense of indoor-outdoor living. First Floor: The first floor offers the master bedroom, a reception room and an additional en-suite bedroom. The master bedroom is a luxurious sanctuary, featuring a stunning ensuite shower room and impressive ‘his and hers’ dressing rooms, providing the ultimate space for relaxation and privacy. The reception area with floor-to-ceiling windows offers breathtaking views across Bexley, allowing natural light to flood the room and creating a wonderful opportunity to relax and unwind. The bedroom on this floor also benefits from an ensuite shower room and a balcony which allows you to take in the vista. Environmental Considerations & Advanced Technology This home is as environmentally conscious as it is stylish. A Vaillant air source heat pump provides sustainable and efficient heating and hot water for the home. The Valliant system remains under guarantee until 2028. Underfloor heating evenly distributes the warmth throughout this home. With individual thermostats for each room – ensuring optimal comfort. The home has a mechanical ventilation heat recovery system (MVHR) offering significant benefits, including improved indoor air quality. The home has triple-glazed windows allowing enhanced insulation, supporting improved energy efficiency, reduced heat loss, and noise reduction. Two EV charging points – one located at the front of the house and one in the double garage – further demonstrate the environmentally conscious design of the property. Exceptional Design & Features Externally, the property stands out with its striking brimstone ash cladding and an illuminated feature door number, providing a contemporary and welcoming façade. The beautifully landscaped front and rear gardens offer the perfect spaces for outdoor enjoyment. The home has been equipped with a sophisticated security system, including six external cameras, door and window shock sensors, two external sirens, three internal sirens, and two panic buttons for peace of mind. Smart Home Technology This property is fully integrated with modern technology, including CAT 5 cabling throughout for high-speed networking. The domestic server box houses the security system, TV boxes, and Wi-Fi routers, ensuring seamless connectivity throughout the home. Additional Features Among the many standout features of the home is the custom-made walnut staircase with slatted feature walls, offering an elegant and striking entrance. Enhancing the home and property security is an electric gate to the front, which can be operated via fobs and keypad adding convenience and security. In Summary This remarkable property offers an exceptional opportunity to acquire a home of the highest caliber, with outstanding design, advanced technological features, and environmentally sustainable features. Set in one of Bexley's most sought-after locations, this home is perfect for those seeking luxury, convenience, and comfort. Early viewing is highly recommended to appreciate all that this outstanding residence has to offer. -
Guide Price £625,000 Woodlands Avenue, Sidcup, Kent, DA15
** GUIDE PRICE £625,000 - £650,000 ** If size matters please come and take a look at this gem of an EXTENDED SEMI-DETACHED BUNGLAOW. Ideally located for all local amenities and far bigger than you may imagine. Call now to view. -
£600,000 Blackfen Road, Sidcup, Kent, DA15
A true unique opportunity to purchase a house like no other with many additional benefits throughout the spacious accommodation that is split over three floors. To book your viewing call now. Being Sold by Online Auction - https://robinsonjackson.gotoproperties.co.uk/lot/details/144078 Starting Bids from: £600,000 Buy it now option available Please call or visit Goto Online Auctions for more information. This property is for sale by Modern Method of Auction. The Modern Method of Auction is a flexible buyer friendly method of purchase. The purchaser will have 56 working days to exchange and complete once the draft contract has been issued by the vendors solicitor. Allowing the additional time to exchange and complete on the property means interested parties can proceed with traditional residential finance. Upon close of a successful auction or if the vendor accepts an offer during the auction, the buyer with be required to put down a non-refundable reservation fee. The fee will be a fixed fee including the Vat, this secures the transaction and takes the property off the market. The buyer will be required to agree to our terms and conditions prior to solicitors being instructed. Copies of the Reservation form and all terms and conditions can be found on the online Auction website or requested from our Auction Department. Please note this property is subject to an undisclosed Reserve Price which is typically no more than 10% in excess of the Starting Bid. Both the Starting Bid and Reserve Price can be subject to change. Our primary duty of care is to the vendor. Terms and conditions apply to the Modern Method of Auction, which is operated by GOTO Auctions. To book a viewing contact Robinson Jackson estate agents. General Information: Auctioneer's Comments This property is for sale by Online Auction which is a flexible and buyer friendly method of purchase. The purchaser will not be exchanging contracts on the fall of the virtual hammer, but will be given 56 working days in which to complete the transaction, from the date the Draft Contract are issued by the seller’s solicitor. By giving a buyer time to exchange contracts on the property, means normal residential finance can be arranged. The Buyer’s Premium secures the transaction and takes the property off the market. Fees paid to the Auctioneer may be considered as part of the chargeable consideration for the property and be included in the calculation for stamp duty liability. Further clarification on this must be sought from your legal representative. The buyer will be required to sign a Reservation form to confirm acceptance of terms prior to solicitors being instructed. Copies of the Reservation form and all terms and conditions can be found in the Info Pack which can be downloaded for free from our website or requested from our Auction Department. Upon close of a successful auction or if the vendor accepts an offer during the auction, the buyer will be required to make payment of a non-refundable Buyer’s Premium of 3.6% of the purchase price including VAT (this is subject to a minimum amount of £6,600 including VAT) and a Legal Pack fee of £396 including VAT. This secures the transaction and takes the property off the market. The Buyer’s Premium and administration charge are in addition to the final negotiated selling price. Material information: The information above has been provided by the vendor, agent and GOTO Group and may not be accurate. Please refer to the property’s Legal Pack. (You can download this once you have registered your interest against the property). This pack provides material information which will help you make an informed decision before proceeding. It may not yet include everything you need to know so please make sure you do your own due diligence as well -
Guide Price £1,100,000 Singlewell Road, Gravesend, Kent, DA11
Guide Price £1,100,000-£,1,200,000. This SIX BEDROOM DETACHED RESIDENCE is situated along the PRESTIGEOUS SINGLEWELL ROAD. This property sits on a good sized plot and has its OWN DRIVEWAY to the front with parking for SEVERAL VEHICLES. This ATTRACTIVE FAMILY HOME offers just under 4000 Square feet of accommodation which can be seen on the detailed floor plan. The house comprises of an ENTRANCE HALL, GROUND FLOOR CLOAKROOM. 3 RECEPTION ROOMS, 18' FULLY FITTED KITCHEN, GARAGE converted into the UTILITY ROOM and a 41'8 x 12'10 CONSERVATORY overlooking the rear garden. On the first floor are 5 BEDROOMS with EN-SUITES to 3 and FAMILY BATHROOM. On the 2nd floor is the LARGE MASTER BEDROOM with EN-SUITE SHOWER ROOM, WALK IN WARDROBE and JULIETTE BALCONY. To the rear is an APPROX 150' WEST FACING REAR GARDEN with LARGE PATIO AREA, LAWNED AREA and ESTABLISHED TREES and SHRUBS. . Houses like this rarely come to market so call today to avoid disappointment. -
Guide Price £500,000 Meadow Way, Stone, Dartford, DA2
Guide Price £500,000-£550,000 This extended five-bedroom family home offers an ideal blend of spacious living and practicality. The property boasts a generous sized reception rooms and kitchen diner, providing ample space for both family gatherings and formal entertaining. The master bedroom benefits from an ensuite, offering a private retreat, while the remaining bedrooms share a family bathroom. A convenient ground floor shower room adds extra flexibility for busy family life. Located in a prime position, this property offers excellent access to Darent Valley Hospital, Bluewater shopping centre, and key transport routes including the M25 and A2, making it an ideal choice for both family living and commuters. -
£550,000 Flint Rise, Castle Hill, Ebbsfleet Valley, DA10
Guide Price: £550,000-£575,000 Robinson Jackson are delighted to present to the market this stunning 5-bedroom CHAIN FREE family home within the highly sought after Flint Rise on Castle Hill, Ebbsfleet. This semi-detached family home has had a fantastic loft conversion offering modern, contemporary living and a flexible layout benefitting from an impressive internal floor area. Impeccably finished from top to bottom, the current owners have spared no expense. The property has been much improved and lovingly looked after by the current owners. Externally the property has a landscaped garden with patio/artificial lawn to the rear perfect for entertaining. The property comes with a garage and driveway with plenty of visitor parking spaces. The A2 is easily accessible from the development, making it an ideal purchase for people looking to travel by car, but if you prefer to use the train, Ebbsfleet International station is within walking distance and offers services to London St. Pancras which take just 17 minutes. Viewings for this gorgeous home come highly recommended! The property also has planning for a single storey extention - EDC/22/0134 This is truly a MUST SEE home and internal viewing is essential to fully appreciate everything this property has to offer. Please contact us today to book your viewing! -
£950,000 Hever Avenue, West Kingsdown, Sevenoaks, TN15
Robinson Jackson are delighted to offer for sale this beautifully refurbished detached house for sale. When you arrive at the property you will enter through the electric gates, which are fitted with CDVI video entry system that can be linked to your phone, meaning you will never miss a delivery. There is parking to the front for approximately six cars. The property is superbly presented throughout - tastefully designed using high-quality materials. The stand-out feature of the ground floor is the superb open-plan living space that stretches across the rear of the house providing a fantastic kitchen/dining room with an abundance of natural light. The ground floor is heated solely by under-floor heating, a porcelain tile is laid within open plan space. The kitchen has an extensive range of units with matching island, quartz work surfaces, there is a space for an American fridge freezer, the integrated dishwasher is included. The lobby area off the kitchen that leads to garage is plumbed for a washing machine and also holds space for a tumble dryer. The garage has full power and light and is fitted with an electric door. The garage is built with a dog grooming station, coming in from those long country walks has never been easier. The ground floor also benefits from a further reception room which is ideal for a cinema room, family room or even a snug. Upstairs the accommodation currently offers four double bedrooms, family bathroom and two en- suites, one of which has a contemporary assisted toilet and both bath and walk in shower. A loft room has also been added. This can be utilised as a games room, home office. It is a fantastic versatile space that the current vendor has created, the stairwell has cleverly been fitted with sensory lighting, giving an appearance of a natural sky light. -
£700,000 The Pinnacles, St. Marys Island, Chatham, ME4
**Offers Over £700,000** Welcome to this stunning and prestigious home, nestled in the highly desirable St. Mary's Island. This exceptional property boasts five generously sized bedrooms, each adorned with elegant and contemporary décor, and expansive, light-filled interiors spread across three levels. The ground floor is thoughtfully designed for both entertaining and relaxation, boasting a spacious & homely lounge, a separate dining room, as well as a fully-equipped modern kitchen flowing seamlessly into an additional reception room; the ideal space for family gatherings or quiet evenings at home. Ascending to the first floor, four of the five spacious bedrooms await, complemented by a luxurious family bathroom, as well as a conveniently located WC, ensuring ample space and comfort for a growing family. The second floor is dedicated to the principal bedroom, a true retreat. This room is enhanced by built-in storage within the eaves, an elegant en-suite bathroom, and a beautifully appointed dressing room that could also serve as a quiet study or office space. A detached garage offers secure parking or can easily be transformed into additional storage space to suit your needs. -
Guide Price £575,000 Main Road, Hextable, BR8
Guide Price £575,000 Located in the popular village of Hextable is this versatile family home providing an impressive 2,447sq.ft. Offering 5 double bedrooms, 2 bathroom plus 2 separate cloakrooms and 3 fantastic reception rooms. Outside is a well proportioned rear garden and off street parking to the front. Internal viewing is advised to appreciate the scale this amazing home offers. -
Guide Price £375,000 Hampton Crescent, Gravesend, Kent, DA12
GUIDE PRICE £375000-£425000. OPEN HOUSE SATURDAY 1ST MARCH by APPOINTMENT ONLY This EXTENDED FIVE BEDROOM MID TERRACED HOUSE with OFF ROAD offers spacious accommodation throughout and is ideal for a GROWING FAMILY. The accommodaiton consists of ENTRANCE HALL, LOUNGE, MODERN FITTED KITCHEN with GROUND FLOOR CLOAKROOM and a CONSERVATORY/GARDEN ROOM/UTILITY EXTENSION to the rear. Upstairs has THREE BEDROOMS and MODERN FITTED FAMILY BATHROOM with another TWO DOUBLE BEDROOMS UPSTAIRS on the SECOND FLOOR. The rear garden has DECKED and PAVED PATIO AREAS which lead to a DETACHED 19'3 x 10'0 BAR/GAMES ROOM with built in storage cupboard. The property is within WALKING DISTANCE of local amenities including SHOPS, SCHOOLS and BUS ROUTES. Call now to reserve your viewing slot. -
Guide Price £850,000 Darland Farm Yard, Pear Tree Lane, Hempstead, ME7
Guide Price £850,000 - £900,000 Welcome to Darlard Farm Yard Development, a perfect blend of luxury and serenity in this magnificent 5-bedroom detached bungalow. Set within the breathtaking landscape of Darland Banks, this property offers a lifestyle of sophistication and comfort. As you step inside, you’re welcomed by a spacious, open-plan kitchen and living area, featuring a vaulted ceiling that enhances the airy, light-filled atmosphere. The kitchen is equipped with modern appliances and sleek finishes, making it a dream for home cooks and ideal for hosting gatherings. The master bedroom serves as a peaceful retreat, complete with walk-in wardrobes offering generous storage space. Indulge in one of the three exquisite en-suite bathrooms, each designed with the utmost attention to detail and featuring high-end fixtures and finishes. Outside, you’ll find beautifully landscaped gardens with a sandstone patio and outdoor kitchen area, perfect for alfresco dining and enjoying the peaceful surroundings. The property is accessed via a private road that leads to a large driveway, securely enclosed by electric gates for enhanced privacy and security. With a focus on sustainability and modern comfort, the property includes high-energy efficiency features, such as an air source heat pump and underfloor heating, ensuring warmth and reducing environmental impact. You’ll also enjoy peace of mind with the remaining 5-year NHBC Buildmark Warranty, offering assurances of exceptional quality and craftsmanship. Marvel at the stunning views of Darland Banks, a picturesque backdrop visible from the comfort of your home, providing an ever-changing display of nature’s beauty. This beautifully designed and meticulously crafted property offers the ultimate in luxury living at Darlard Farm Yard Development.
