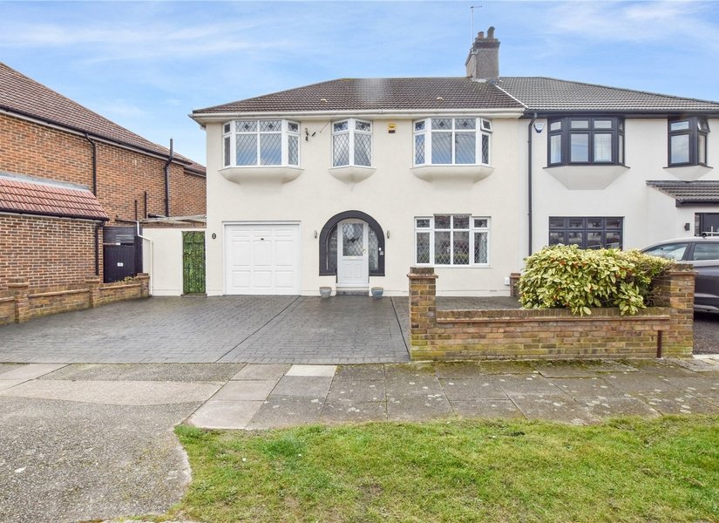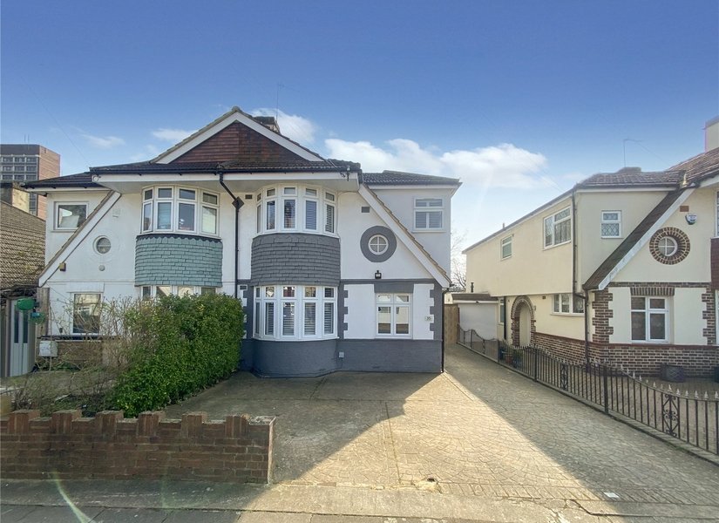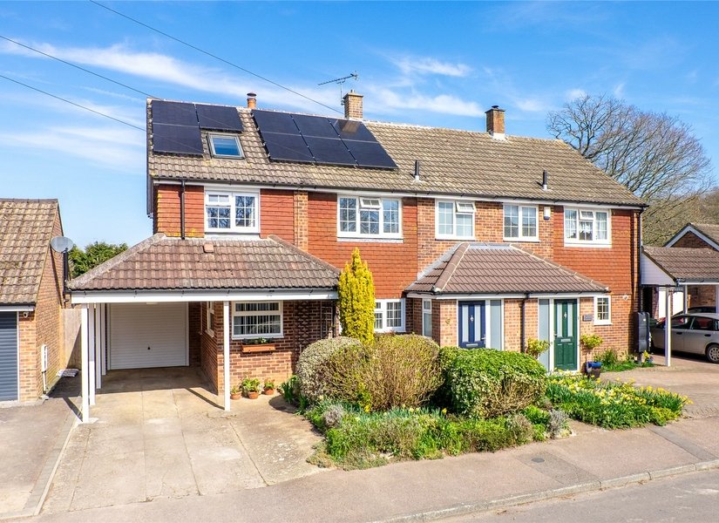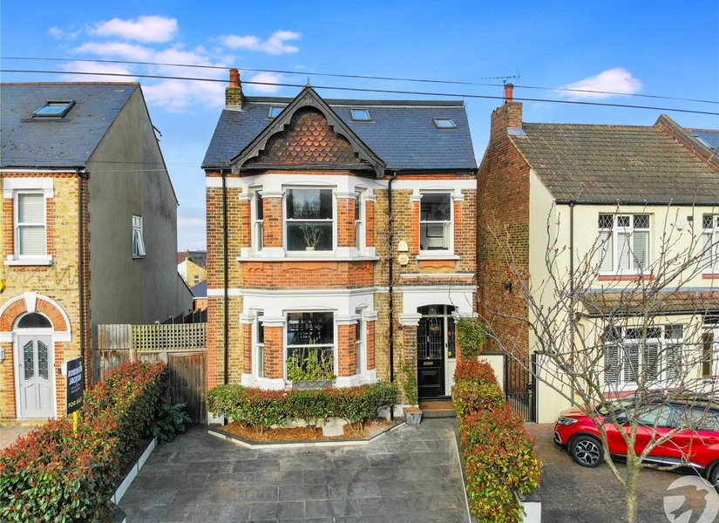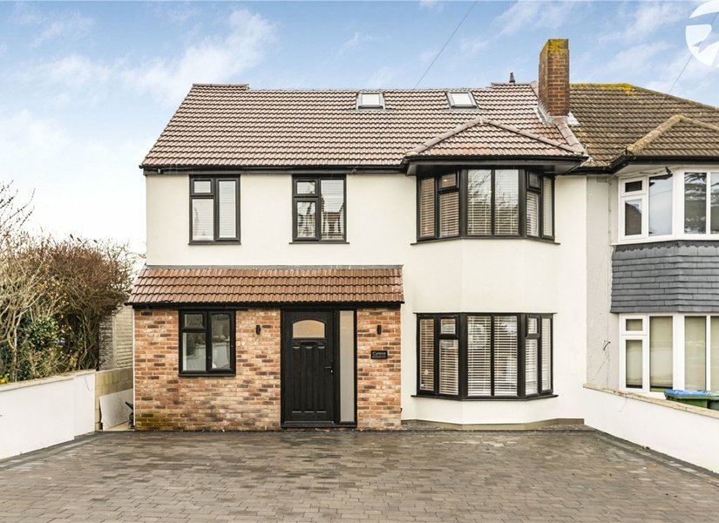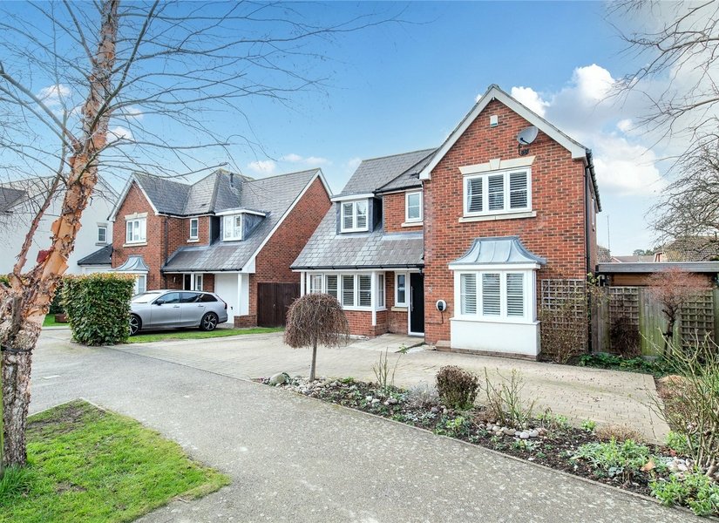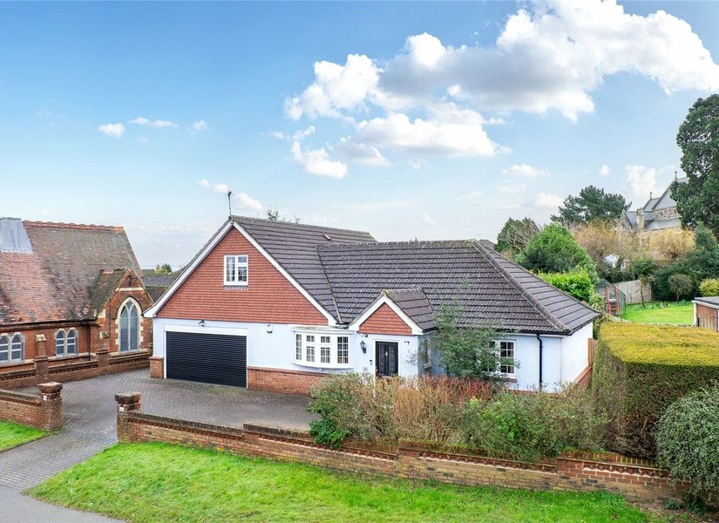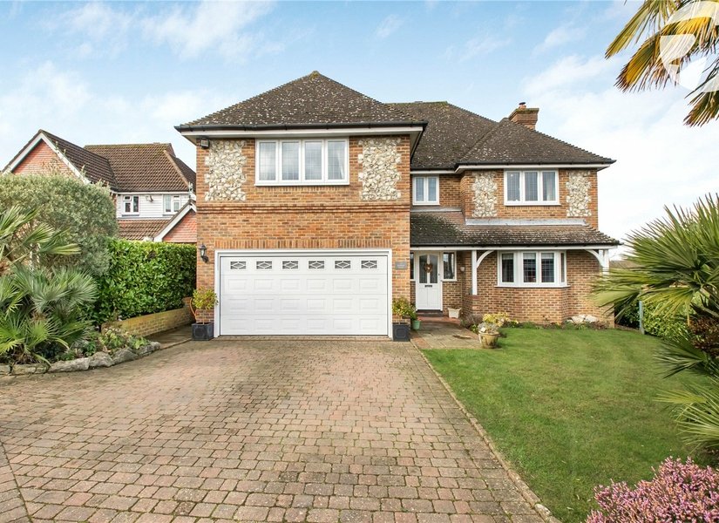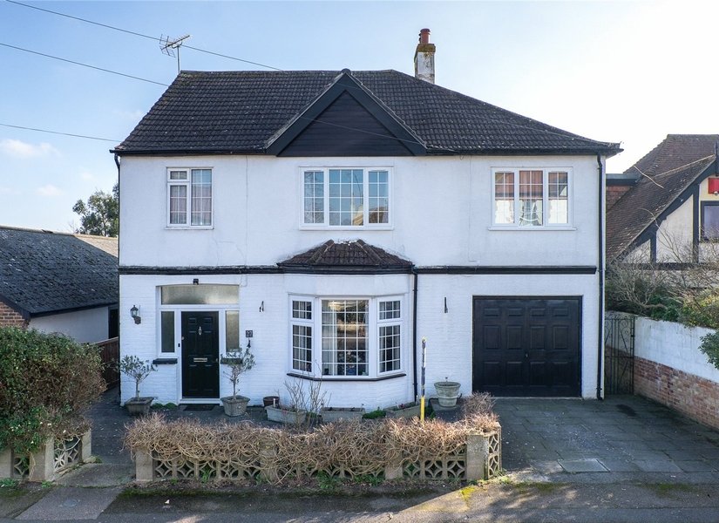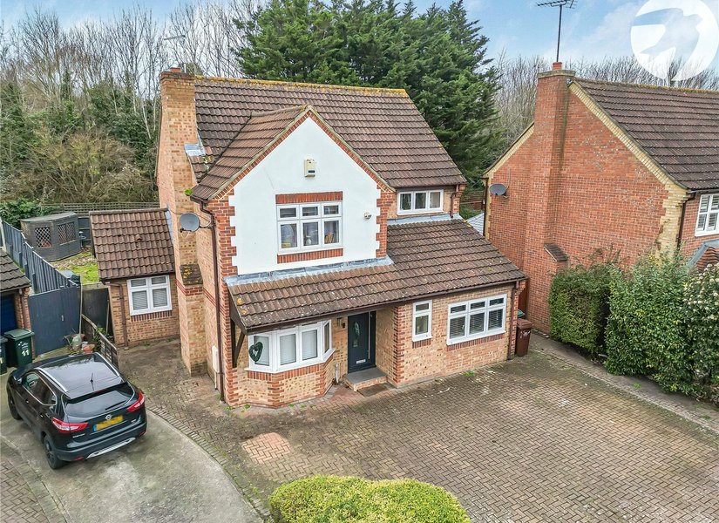5+ bedroom properties for sale in London and Kent
Showing 11 of 105 Properties-
£750,000 Norfolk Gardens, Bexleyheath, DA7
*** £750,000-£775,000 *** This charming semi-detached five/six-bedroom house is a true gem in a sought-after neighbourhood. The property boasts a spacious garden, perfect for outdoor entertaining or simply relaxing in the fresh air. With off-street parking, you'll never have to worry about finding a spot for your vehicle. The interior is elegantly designed, featuring a modern kitchen, bright and airy living spaces, and well-appointed bedrooms. The master bedroom comes complete with a w/c and sink for added convenience and luxury. This property is ideal for families or those looking for a peaceful retreat within easy reach of local amenities. Don't miss the opportunity to make this wonderful house your new home. Contact us today to arrange a viewing. -
Guide Price £650,000 Old Farm Avenue, Sidcup, DA15
***GUIDE PRICE £650,000-£675,000*** Five-Bedroom Chalet in Prime Location, Sidcup This well presented five-bedroom chalet offers spacious living in a highly sought-after area, making it an ideal family home. The property is in good order throughout, featuring a well-maintained interior and a wonderfully manicured rear garden perfect for outdoor entertaining or relaxing in privacy. Boasting generous accommodation, this home is perfect for growing families, with five well-sized bedrooms offering ample space and comfort. The rear garden is a true standout, beautifully kept and offering a serene outdoor space for both leisure and social gatherings. The property also benefits from a private garage and off-street parking, with Sidcup Station just a short distance away, commuting to central London or surrounding areas is quick and convenient. Additionally, the vibrant Sidcup High Street is within easy reach, offering an array of shops, restaurants, and amenities for your everyday needs. A fantastic opportunity to own a spacious home in a well-connected and lively location, this chalet is not to be missed. Features include: Five generously sized bedrooms Well-maintained interior and exterior Lovley rear garden Private garage and off-street parking Close proximity to Sidcup Station and vibrant High Street Ideal for families looking for both convenience and tranquility Contact us today to arrange a viewing and make this property your new home. -
£475,000 Cayser Drive, Kingswood, Maidstone, ME17
This beautifully presented, semi-detached family home offers an exceptional opportunity for large or growing families seeking both space and convenience in the desirable rural village of Kingswood. Boasting five generously sized bedrooms, the property provides ample accommodation, ensuring comfort and privacy for all. A notable feature of this home is its commitment to sustainability, evidenced by the installed solar panels, contributing to both energy efficiency and reduced running costs. Further enhancing the living space is an additional loft room, perfectly suited for a dedicated home office or flexible multi-purpose area. Practicality is paramount, with a substantial driveway providing parking for multiple vehicles, complemented by a garage equipped with power, offering a handy utility area. Kingswood's idyllic setting ensures a tranquil lifestyle, while remaining conveniently close to fantastic schools and essential amenities. The property's prime location also places residents within easy reach of the outstandingly picturesque Leeds Castle, providing a wealth of leisure and recreational opportunities. Moreover, excellent connectivity is assured, with swift access to the M20 motorway, facilitating effortless travel to surrounding areas. -
Guide Price £1,100,000 Cleanthus Road, London, SE18
**Guide Price £1,100,000 - £1,200,000** Built circa 1900, this stunning five bedroom extended detached family house, located on a beautiful plot offers breathtaking views over the city of London. Eaglesfield Park with its popular playground, is located at the end of the road. Shooters Hill Golf Club, Shooters Hill Lawn Tennis Club and Woolwich and Plumstead Bowling Club are just a few minutes’ walk away. Accommodation is vast with the top floor loft conversion providing a large principal bedroom, ensuite bathroom, and dressing room/ 5th bedroom. The views from the principal bedroom and bathroom offer you the chance to unwind in luxury whilst gazing over London. Featuring a lovely 28’ living room, 28’ Kitchen, utility room, ground floor cloakroom, three first floor bedrooms and family bathroom. The rear garden is landscaped and measures approximately 100’ in length with raised patio and side access. To the front is a driveway for two cars. This beautiful home is within reach of local amenities, excellent schools and public transport links, with London easily reached by road or rail. Blackheath Village and the green expanses of Oxleas Wood and Shrewsbury Park offer the perfect balance of suburban tranquility and city convenience. 
-
Guide Price £725,000 Beechenlea Lane, Swanley, Kent, BR8
Guide Price £725,000 Located just a miles walk to Swanley station which offers swift services to London Bridge, Charing Cross, Victoria and Blackfriars, on a quiet lane is this impressive modern family home. Having been remodelled by the current owner to now provide amazing accommodation over 2,000 square feet over 5 double bedrooms, 4 bathrooms, 3 reception rooms, an open plan kitchen/family/dining room as well as a pantry, utility room and separate study. Whilst outside, there is a private rear garden with views over fields, an outbuilding with much versatility and to the front a wealth of off street parking owing to the private driveway. Genuinely needs to be seen to be believed. -
Guide Price £575,000 Archbishops Crescent, Gillingham, Kent, ME7
Guide Price £575,000 - £625,000 Stunning 5-Bedroom Detached Home at Archbishops Crescent Nestled within a prestigious modern development, this exceptional 5-bedroom detached home offers the perfect blend of contemporary style, comfort, and luxurious living. Boasting an expansive layout, this property features five generously sized bedrooms, each with ample storage space, offering room for growing families or those who simply enjoy spacious living. The heart of the home is a beautifully designed open-plan kitchen and living area, perfect for both everyday living and entertaining. A separate formal dining room provides additional space for gatherings, while large windows flood the home with natural light, creating a warm and inviting atmosphere throughout. Outside, the property is complemented by a large, beautifully landscaped garden, providing an idyllic retreat for relaxation or family activities. A standout feature of this home is the incredible indoor bar area, designed for entertaining guests in style. Whether hosting intimate get-togethers or larger celebrations, this stylish space provides the ultimate setting for social occasions, offering a true sense of luxury and convenience. Situated in a sought-after location, this home is close to local amenities, schools, and transport links, ensuring convenience for every aspect of family life. This is a unique opportunity to secure a truly spectacular home in one of the most desirable developments. Don’t miss out on the chance to make this dream property your own! -
Guide Price £650,000 School Lane, Higham, Kent, ME3
GUIDE PRICE £650000-£700000. Situated in the heart of Higham Village is this SPACIOUS FIVE BEDROOM DETACHED FAMILY RESIDENCE with DOUBLE GARAGE and OWN DRIVEWAY for several cars. The current owners have carried out the following improvements since purchasing the property in 2011. Replacement Windows 2011. Combination Boiler 2012, replacement Conservatory 2013, New Wet Room 2015, New Internal Doors 2017 and 2018, Electric Garage Door 2017, New Kitchen 2017, Fascias, Soffits and Gutters 2017, Replacement Conservatory Roof 2022 and Garden Cabin erected circa2022. The well maintained ground floor accommodation comprises ENTRANCE PORCH and HALLWAY, 16' LOUNGE, 27'3 MODERN FITTED KITCHEN/DINER, DOUBLE GLAZED CONSERVATORY, UTILITY ROOM, FOUR PIECE BATHROOM and THREE BEDROOMS one of which is currently used as an OFFICE. On the first floor are TWO DOUBLE BEDROOMS and SEPARATE SHOWER ROOM. The rear garden has PAVED and LAWNED AREAS along with a TIMBER CABIN/SUMMERHOUSE with power and light. Call today to reserve your viewing slot. -
£1,100,000 Hotham Close, Swanley Village, Kent, BR8
Guide Price £1,100,000 Located in an exclusive gated enclave within an equally exclusive development is this impeccably presented 5 bedroom, 3 bathroom, 3 reception room family home. Offering both style and substance having been updated by the current owners to offer modern yet timeless style throughout to create a warm, bright and welcoming home. Situated ideally for impressive countryside views, less than a 250m walk from the revered St Pauls C of E primary school, village walks and pubs are also nearby. A little farther we have Swanley station which offers swift services to London Bridge, Charing Cross, Victoria and more as well as the M25 (j3), A20 and M20. If you are looking for a semi rural retreat with convenient access to London, look no further. -
Guide Price £725,000 Century Road, Gillingham, Kent, ME8
Guide Price £725,000 - £775,000 This exceptionally spacious and impressive 5-bedroom detached home, located on Century Road and featuring a beautiful, mature rear garden, is the perfect choice for a growing family. Conveniently situated less than a mile from Rainham station, Tesco Extra, and Rainham shopping centre, it is also within the catchment area for several excellent primary and secondary schools, including St Margaret's Infant School, The Howard School, Rainham School for Girls, and Rainham Mark Grammar. The property offers easy access to the A2/M2. The property includes 5 double bedrooms, including a master suite with an en-suite bathroom, a large lounge, dining room, study, an additional reception room opening to a modern kitchen, a family bathroom, two shower rooms, and a utility room. The expansive, mature rear garden comes with side access. Notable features include many period details, gas central heating, double glazing throughout, and a large loft space with potential for conversion (subject to planning permission). Additionally, there is a driveway and garage with an electric vehicle charging point, as well as a brick-built outbuilding with power and lighting, offering the potential to be transformed into extra usable space. -
£700,000 Peacock Rise, Walderslade, Kent, ME5
Robinson Michael & Jackson are delighted to offer this AMAZING DETACHED FAMILY HOME situated in a quiet Cul de sac in a popular part of Walderslade. The property has been extended and COMPLETELY REFURBISHED to a very high standard. Laid out over three floors the property briefly comprises a large entrance area leading in to an expansive open plan. living, kitchen and dining space. The kitchen is equipped with a dual fuel Rangemaster oven, an integrated dishwasher and fridge, a wine cooler, a large sink, a waste disposal system, and a pantry for additional storage. Large sliding doors open up to the garden, and there are electric Velux windows with LED lighting throughout, creating a bright, welcoming atmosphere. There’s also a utility room, along with plenty of under-the-stairs storage and an additional cupboard. Upstairs, the large master bedroom features an ensuite bathroom and fitted wardrobes. In addition to the master, there are three more double bedrooms, an airing cupboard, and a family bathroom. The property also boasts two further double bedrooms, a cupboard, a shower room, and an office/study room on the second floor. For added security, the property is equipped with a CCTV and security system, while underfloor heating and LED skirting boards on the ground floor ensure comfort and energy efficiency. The garden provides an ideal space for relaxation and entertaining, with no overlooking neighbours, ensuring privacy. The modern landscaped garden features an outdoor kitchen with wood fired pizza oven, two gazebos and multiple power points and lights, creating a functional and inviting outdoor space. Externally, you’ll find a detached double garage with power and a driveway that provides parking for two cars. The property is truly unique and stands out on the market with no comparable homes available. It’s an exceptional one-of-a-kind residence, ideal for a large or growing family. OFFERED TO THE MARKET WITH NO ONWARD CHAIN -
Guide Price £650,000 Dawes Close, Greenhithe, Kent, DA9
Guide Price: £650,000-£700,000 Robinson-Jackson are delighted to offer this beautifully presented DETACHED 5-bedroom property to the market in the sought after location of Dawes Close in Greenhithe. The home is located on a quiet close and is ready to move straight into. Offering plenty of appeal, this needs to be at the top of your viewing list. On entrance it is clear to see the current owner has invested a lot of time, energy into creating this versatile home with no expense spared. The ground floor consists of an entrance area, modern living/dining area, extended kitchen to the rear (with walk in Pantry) with utility area. The garage has also been converted into a generous reception area/bedroom perfect for a play area or home office. The first floor comprises of a landing, bathroom, en-suite (to master) and 4 bedrooms (2 bedrooms benefitting from built in wardrobes). Externally you will find a generous driveway to the front. To the rear you will find a beautiful landscaped garden with patio perfect for entertaining. This is truly a MUST SEE home and internal viewing is essential to fully appreciate everything this property has to offer. Dawes Close is located within easy reach of Greenhithe Station, Stone Crossing Station, Asda Supermarket and Bluewater Shopping Centre. With the A2 and Stations in close proximity, reaching London on a daily basis, couldn't be more simple!
