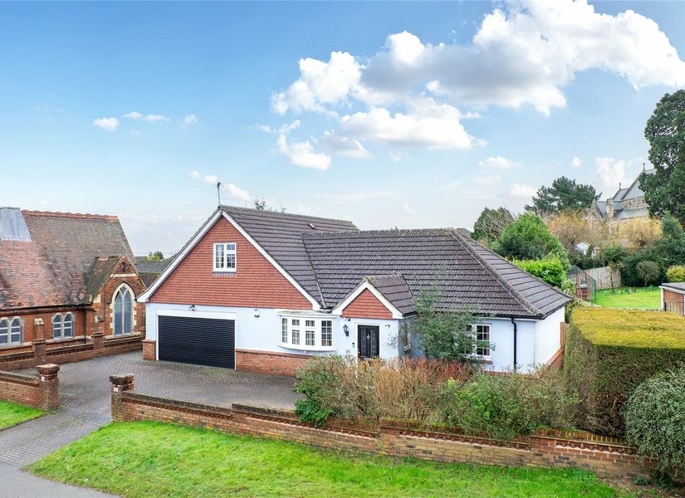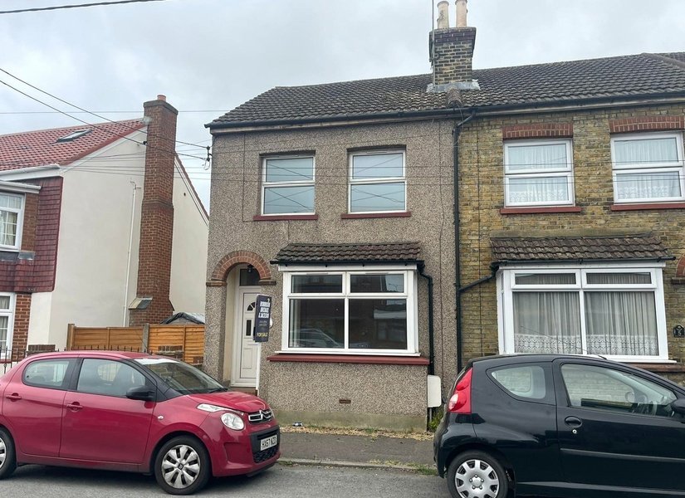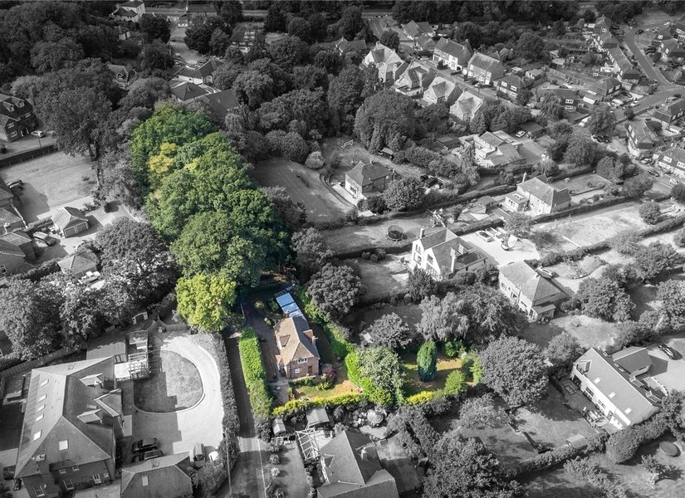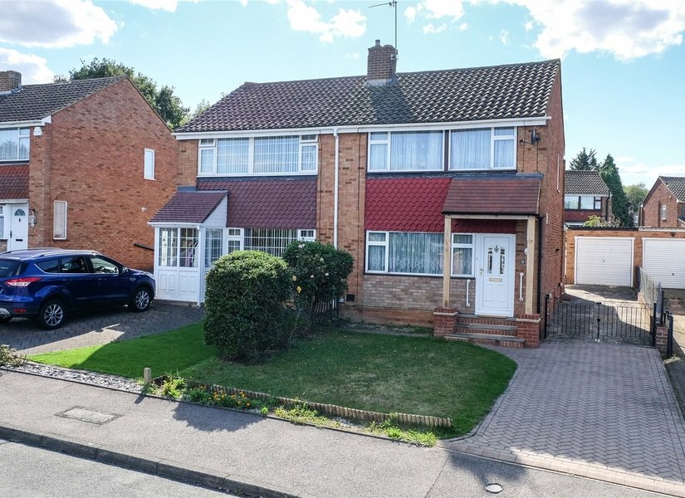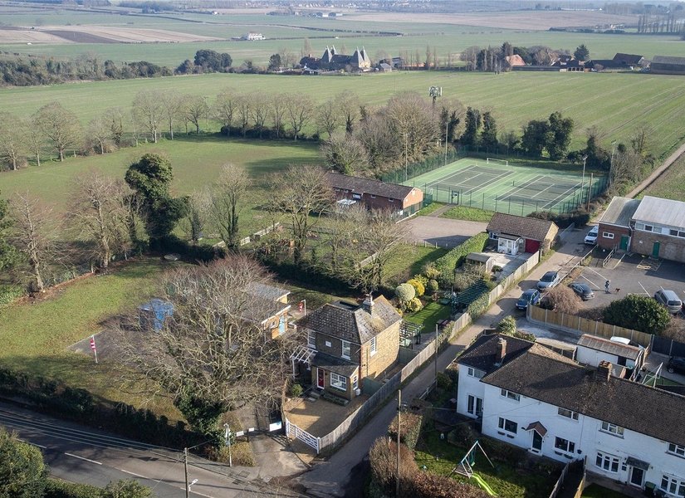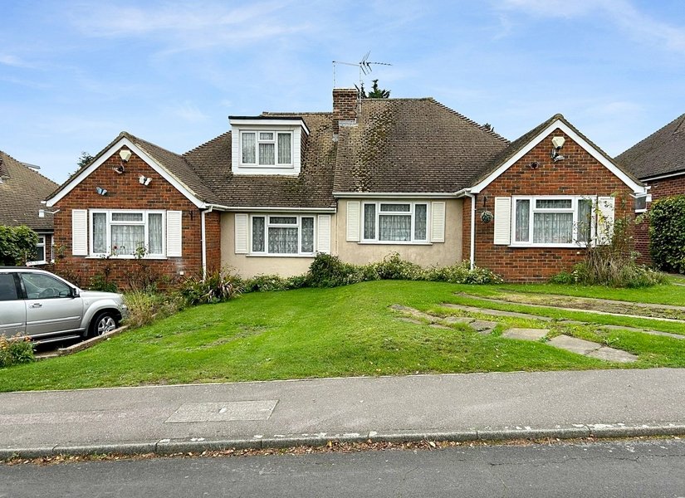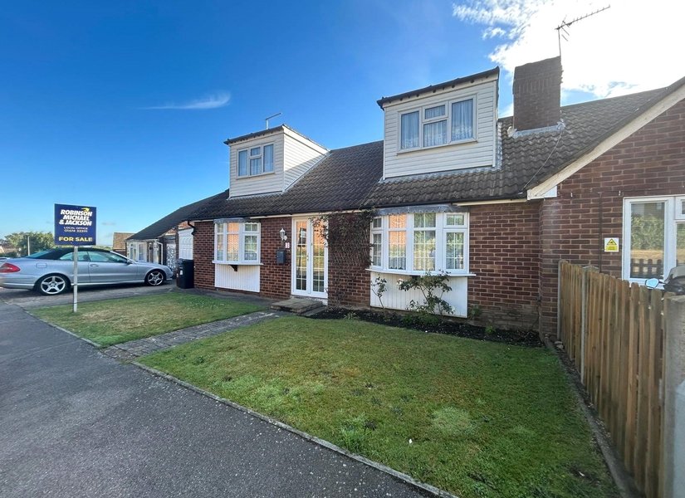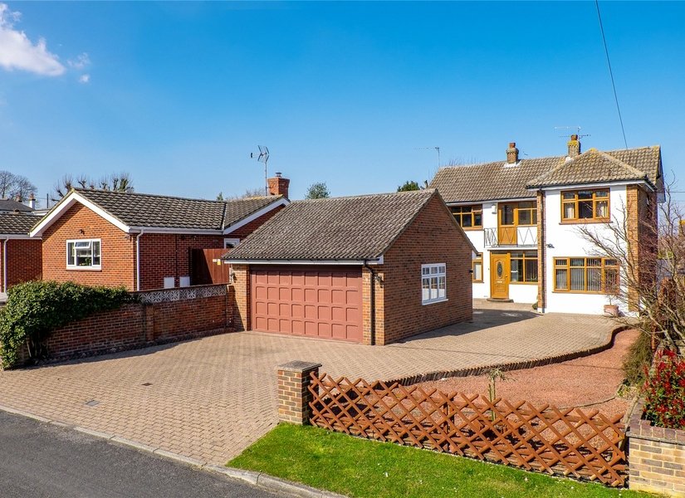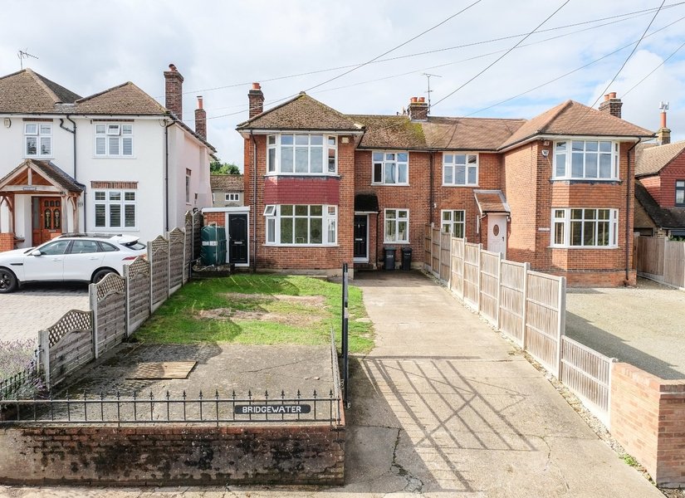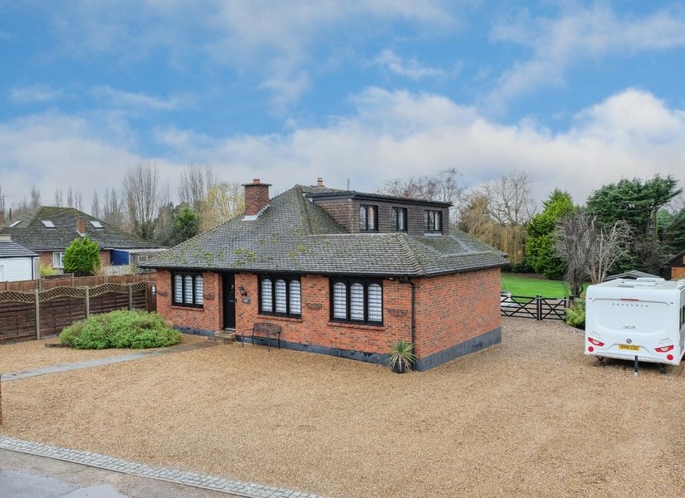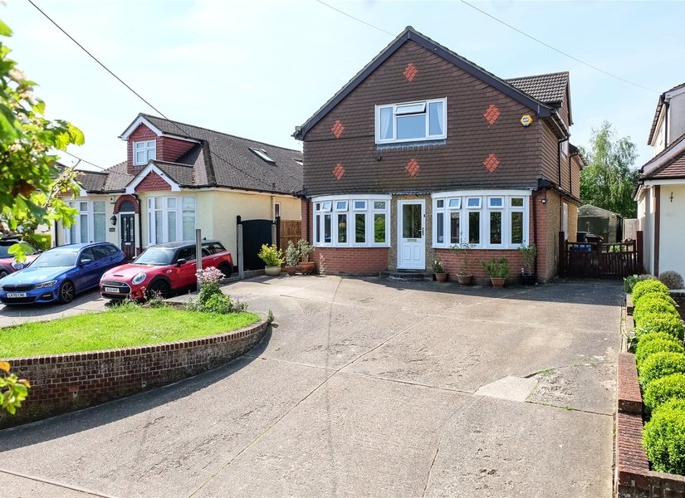3+ bedroom properties for sale in Higham
Showing 11 of 11 Properties-
Guide Price £650,000 School Lane, Higham, Kent, ME3
GUIDE PRICE £650000-£700000. Situated in the heart of Higham Village is this SPACIOUS FIVE BEDROOM DETACHED FAMILY RESIDENCE with DOUBLE GARAGE and OWN DRIVEWAY for several cars. The current owners have carried out the following improvements since purchasing the property in 2011. Replacement Windows 2011. Combination Boiler 2012, replacement Conservatory 2013, New Wet Room 2015, New Internal Doors 2017 and 2018, Electric Garage Door 2017, New Kitchen 2017, Fascias, Soffits and Gutters 2017, Replacement Conservatory Roof 2022 and Garden Cabin erected circa2022. The well maintained ground floor accommodation comprises ENTRANCE PORCH and HALLWAY, 16' LOUNGE, 27'3 MODERN FITTED KITCHEN/DINER, DOUBLE GLAZED CONSERVATORY, UTILITY ROOM, FOUR PIECE BATHROOM and THREE BEDROOMS one of which is currently used as an OFFICE. On the first floor are TWO DOUBLE BEDROOMS and SEPARATE SHOWER ROOM. The rear garden has PAVED and LAWNED AREAS along with a TIMBER CABIN/SUMMERHOUSE with power and light. Call today to reserve your viewing slot. -
£290,000 Villa Road, Higham, Kent, ME3
Introducing this deceptively spacious three bedroom end of terrace property in the ever sought after village of Higham. Upon entry, the hallway leads first to a bay fronted living room with a feature fireplace. Following from this is a large dining room with another fireplace with access to a kitchen in good condition, with access to its own garden. To the rear, a family bathroom with full three piece suite completes the ground floor. Upstairs, three separate bedrooms all with an abundance of natural light real;ly allows you to take full advantage of the village lifestyle you can enjoy in Higham. Outside, the garden is mostly laid to lawn with rear pedestrian access. -
Guide Price £675,000 Telegraph Hill, Higham, Rochester, ME3
Situated on sought after TELEGRAPH HILL in HIGHAM is this THREE BEDROOM DETACHED HOUSE with GARAGE and DRIVEWAY to side. Since purchasing the house the current owner has secured and now now owns a LARGE WOODLAND AREA to side which extends right up to the boundary of No 34 and a secluded 75' x 40' LAWNED REAR GARDEN in addition to a front, side and immediate rear garden. The house accommodation comprises ENTRANCE PORCH and HALLWAY, 21' X 17' L-SHAPED LOUNGE DINER, FITTED KITCHEN, GROUND FLOOR BATHROOM and THREE BEDROOMS to the first floor, two of which benefit from a SHOWER CUBICLE and EN-SUITE W.C's. CALL SOLE AGENTS for more details and to arrange a viewing. -
Guide Price £375,000 Oak Drive, Higham, Rochester, ME3
GUIDE PRICE £375,000-£400,000 Introducing this three bedroom semi-detached house on Oak Drive in the sought after village of Higham. Upon entry, a well-proportioned hallway gives way to a large lounge with dining room to the rear, perfect for those family occasions of opportunities to host. To the side, a large kitchen which acts as the perfect blank canvass that you can really put your stamp on. Upstairs, three good sized bedrooms are accompanied by a family bathroom, all in fair condition and with ample space for all of the family to live comfortably in their own space. Outside, to the rear is a good sized garden of a mix of patio and lawn for both family fun or hosting in those summer months. To the front, a large driveway that would comfortably fit 3/4 cars is accompanied by a garage for added convenience. 
-
Guide Price £625,000 School Lane, Higham, Kent, ME3
GUIDE PRICE £625000-£650000, Situated on the outskirts of Higham village and within WALKING DISTANCE of HIGHAM BR STATION is this THREE/FOUR BEDROOM DETACHED PERIOD HOUSE with GATED OWN DRIVEWAY to front for TWO CARS. The property also features a DETACHED ONE BEDROOM WHEELCHAIR FRIENDLY ANNEX to the rear with INTEGRAL GARAGE and REMOTE GATES to side. The main house accommodation comprises ENTRANCE HALL, TWO SEPARATE RECEPTION ROOMS with FEATURE FIREPLACES, MODERN FITTED KITCHEN, GROUND FLOOR BATHROOM and 16' X 12' DOUBLE GLAZED CONSERVATORY to rear. On the first floor are TWO DOUBLE BEDROOMS and an OFFICE/BEDROOM with the THIRD BEDROOM to one side and an EN-SUITE SHOWER ROOM to the other. Externally is a WELL CARED FOR APPROX 100' LANDSCAPED REAR GARDEN with PAVED PATIO and ARTIFICIAL GRASS AREAS. This also gives access to the ANNEX which currently has approval for occupation by family or friends only. If you did wish to let the annex then separate planning permission would need to be applied for. CALL US NOW TO VIEW. HIGHLY RECOMMENDED. -
Guide Price £650,000 Chilton Drive, Higham, Rochester, ME3
GUIDE PRICE £650000-£700000. A RARE OPPORTUNITY NOT TO BE MISSED. Situated in a CUL-DE-SAC in sought after HIGHAM VILLAGE are these TWO INTERCONNECTING BUNGALOWS/CHALET BUNGALOWS that are owned by same families and are looking to sell on to families who would like the chance to live side by side or develop into one detached dwelling. This extremely large family bungalow could offer intergenerational living or alternatively part of it could provide an income for an AirB&B letting. The bungalow accommodation comprises ENTRANCE HALL, LOUNGE, NEWLY FITTED KITCHEN/UTILITY ROOM, MODERN WET ROOM and THREE BEDROOMS on the ground floor. There is a double length tandem garage via a shared drive parking available in the front garden. The Chalet Bungalow comprises of ENTRANCE HALL, TWO RECEPTION ROOMS, FITTED KITCHEN, CONSERVATORY, GROUND FLOOR SHOWER ROOM, TWO GROUND FLOOR BEDROOMS and TWO FIRST FLOOR BEDROOMS both with EN-SUITE SHOWER ROOMS. There is door that connects both properties, a LARGE LOFT SPACE above the semi detached bungalow and also a DOUBLE LENGTH TANDEM GARAGE via SHARED DRIVEWAY in addition to further OFF ROAD PARKING to front. Planning has also been approved for the demolition of existing conservatory in No 24 and the erection of a single storey rear extension.CALL TODAY FOR MORE DETAILS. -
£400,000 Chilton Drive, Higham, Kent, ME3
Situated in the popular village of HIGHAM in a CUL-DE-SAC is this THREE DOUBLE BEDROOM SEMI DETACHED CHALET STYLE HOUSE which is offered with the benefit of NO FORWARD CHAIN. The well maintained accommodation comprises ENTRANCE PORCH and HALLWAY, 22' MAIN RECEPTION ROOM, SEPARATE DINING ROOM. MODERN FITTED KITCHEN, UTILITY ROOM and GROUND FLOOR WET ROOM. On the first floor are THREE BEDROOMS an SEPARATE SHOWER ROOM. Externally is a 34' x 34' MAINLY LAWNED REAR GARDEN and a LAWNED FRONT GARDEN with GARAGE and OWN DRIVEWAY to side. CALL TODAY TO RESERVE YOUR VIEWING SLOT. -
£795,000 Carton Road, Higham, Kent, ME3
Situated in one of Higham's most sought after CUL-DE-SACS is this EXTENDED FOUR BEDROOM DETACHED HOUSE with DETACHED DOUBLE GARAGE to front and LARGE BLOCK PAVED DRIVEWAY for SEVERAL CARS. Offering SQUARE FEET OF ACCOMMODATION the ground floor comprises ENTRANCE PORCH, ENTRANCE HALL. 16'10 LOUNGE with arch leading to the DINING ROOM, DOUBLE GLAZED CONSERVATORY, 19' FITTED KITCHEN, 3RD RECEPTION/SNUG to front, STUDY, UTILITY ROOM and GROUND FLOOR CLOAKROOM. On the first floor is the landing with BALCONY to front, FOUR BEDROOMS with an EN-SUITE to the MASTER BEDROOM, 20' SECOND BEDROOM with its OWN EN-SUITE DRESSING ROOM/OFFICE and SEPARATE FOUR PIECE FAMILY BATHROOM. Bedrooms 3 and 4 alos have WALK-IN SHOWER CUBICLES. The rear garden is APPROX MAINLY LAWNED 70' X 30' in size with THREE BRICK BUILT OUTHOUSES and ESTABLISHED SHRUBS and FLOWER BORDERS. Not one to be missed. CALL TODAY to RESERVE YOUR VIEWING SLOT. -
Guide Price £550,000 Chalk Road, Higham, Kent, ME3
GUIDE PRICE £550,000-£600,000/ Upon entering the property, the generous hallway opens to a bay fronted lounge with views over the fields, a really idyllic location. From there a utility space with access both to the drive and garden is a really handy space. From there an ever-convenient W.C. sits below the stairs. To the rear comes the real main event; a huge kitchen diner with stunning kitchen with a range of integrated appliances and five panel bi-fold doors to the rear. Upstairs, a bright and airy hallway gives access to three double bedrooms and a large family bathroom all in immaculate condition. To the master suite, a walk in wardrobe and en-suite complete this luxury paradise. Outside, an approximately 100ft garden is a blend of patio and large immaculate lawn with a large outbuilding to the rear. This large space with its own bifolding doors is currently set up as a games room but is a versatile space to be used as whatever suits your lifestyle. To the front, gates and a large four car driveway complete this amazing space. -
Guide Price £900,000 Gore Green Road, Higham, Kent, ME3
GUIDE PRICE £900,000-£1,000,000. Offering over 2600 SQUARE FEET of accommodation and situated on a SUBSTANTIAL PLOT in a RURAL LOCATION of LOWER HIGHAM is this FIVE BEDROOM DETACHED RESIDENCE which just must be viewed to be fully appreciated. Internally the ground floor comprises LARGE ENTRANCE HALL, TWO BEDROOMS, one with its own EN-SUITE SHOWER ROOM and ANNEXE STYLE LOUNGE, THREE RECEPTION ROOMS with OILED OAK FLOORING, STONE FLOORING with UNDERFLOOR HEATING and LOG BURNERS to both receptions, MODERN FARMHOUSE STYLE KITCHEN and VICTORIAN STYLE FOUR PIECE BATHROOM with ROLL TOPPED BATH and SEPARATE SHOWER CUBICLE. On the first floor are THREE FURTHER BEDROOMS with the MASTER BEDROOM having its own EN-SUITE SHOWER ROOM. Externally the property has a LARGE MAINLY LAWNED and MATURE GARDEN with a BRICK BUILT OUTBULDING currenty utilised as a BAR/GARDEN ROOM which is perfect fo ALL YEAR ENTERTAINING. There is also a LARGE DETACHED SHED and two medium sheds along with COUNTRYSIDE VIEWS. To the side is an ADDITIONAL LAWNED GARDEN which is on a separate title but included in the sale. If you want to live in the country yet still within close proximity of a MAINLINE BR STATION then look no further. CALL TODAY TO VIEW -
Guide Price £550,000 Higham Road, Wainscott, Rochester, ME3
Guide Price £550,000 - £600,000 Nestled in the picturesque village of Wainscott, Kent, this stunning 6-bedroom detached house offers a perfect blend of tranquility and convenience. Situated on a generous plot, the property boasts breathtaking views of a charming orchard to the rear and expansive fields to the front, creating an idyllic countryside retreat. As you step inside, you are welcomed by an inviting hallway that leads to three spacious reception rooms, each providing a unique space for relaxation and entertainment. The well-appointed kitchen is complemented by appliances and ample storage, making it a delight for any home chef. The property features six generously sized bedrooms, offering plenty of space for family and guests. Two contemporary bathrooms provide comfort and convenience, ensuring a stress-free daily routine. Outside, the house offers off-street parking, accommodating multiple vehicles with ease. The garden, overlooking the orchard, provides a serene escape and is perfect for outdoor gatherings or simply enjoying the peaceful surroundings. Located close to local amenities, this home provides the perfect balance of rural charm and modern convenience. With excellent transport links and schools nearby, this property is an ideal choice for families seeking a spacious and comfortable home in the heart of Kent. Don't miss the opportunity to make this beautiful house your new home. Schedule a viewing today and experience the charm and elegance of this exceptional property.
