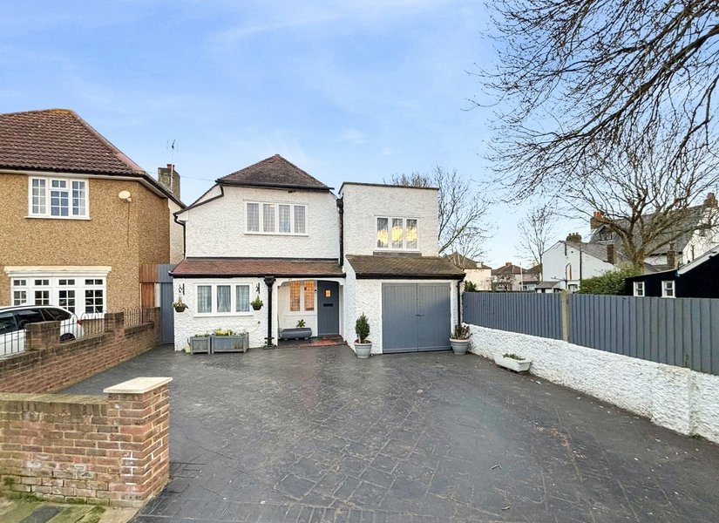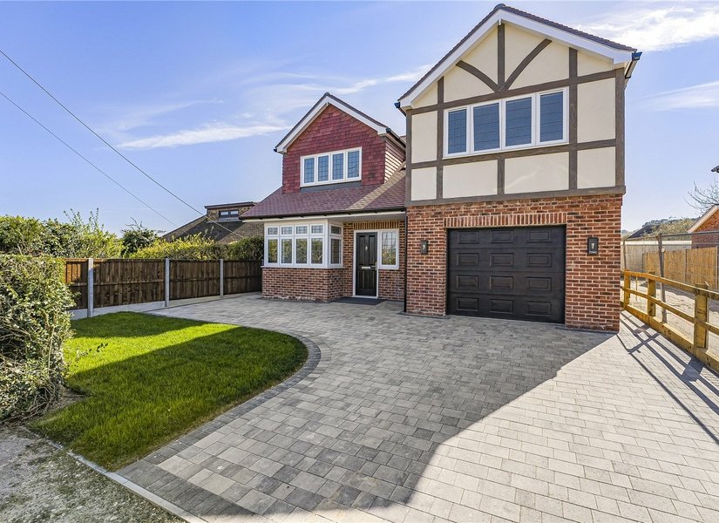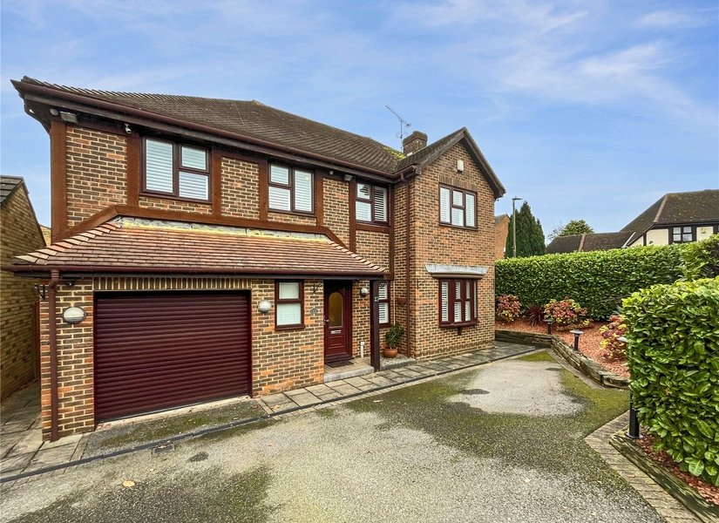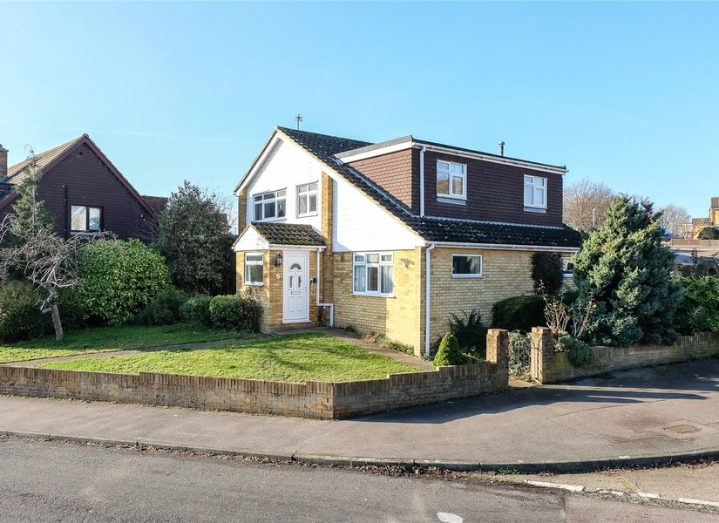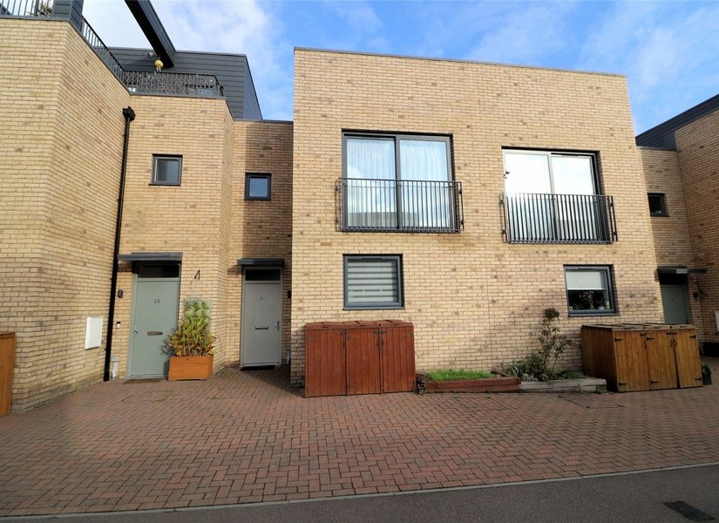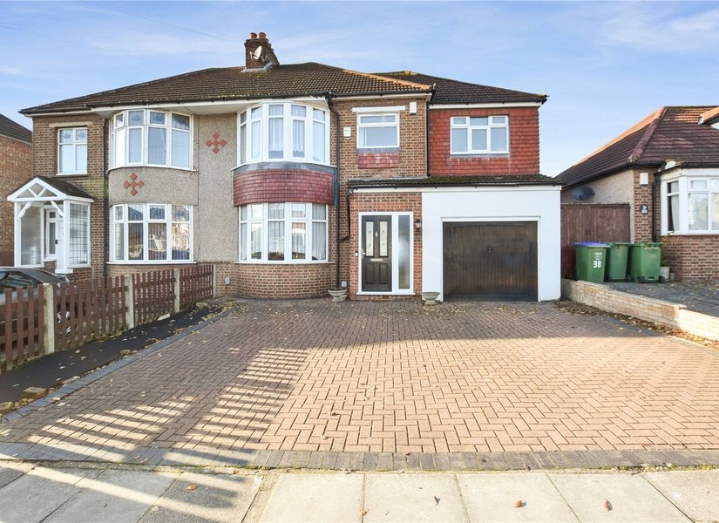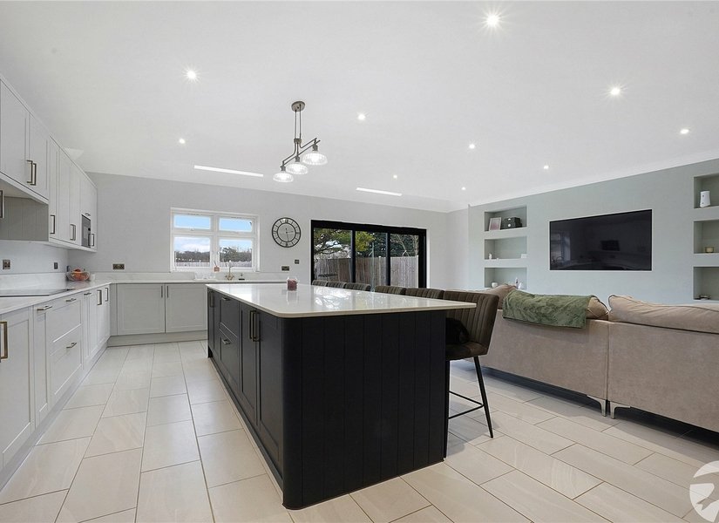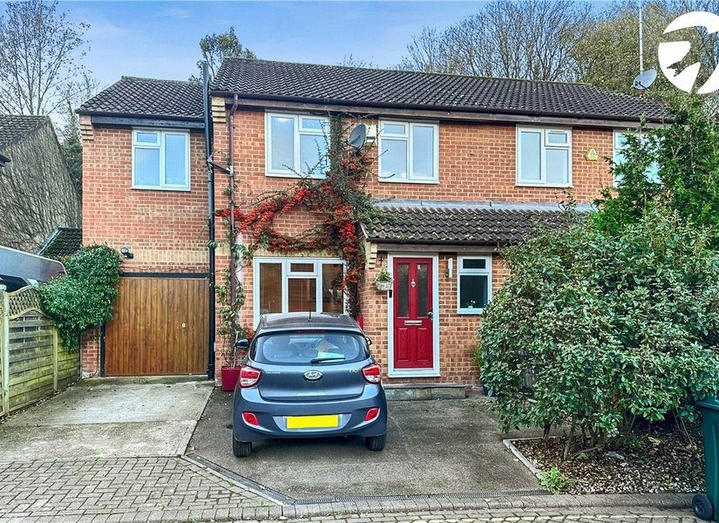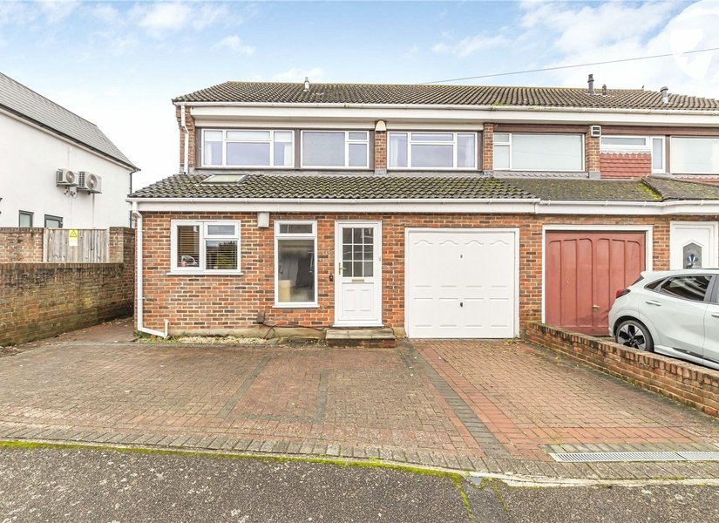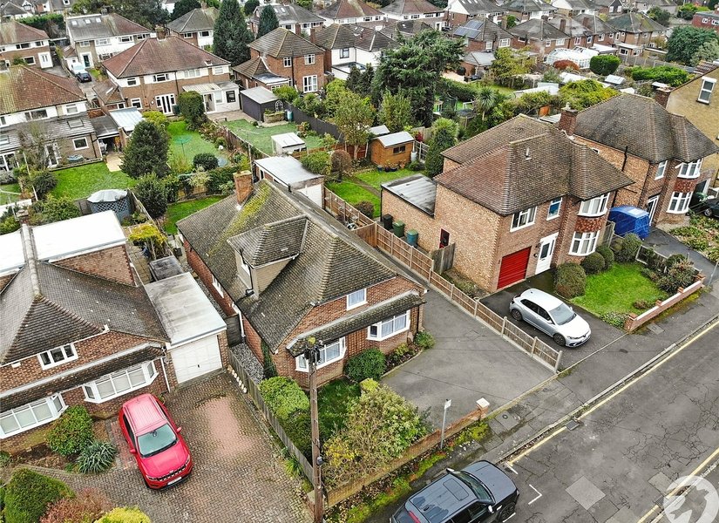4+ bedroom properties for sale in London and Kent
Showing 11 of 443 Properties-
£850,000 Alers Road, Bexleyheath, DA6
Located on the south side of Bexleyheath, within walking distance of Danson Park and its beautiful boating lake, is this unique and charming character house, originally built in 1880. The property boasts an abundance of original features, perfectly complemented by the luxurious modern finishes thoughtfully added by the current owner. Upon entering, you’ll be welcomed by a grand entrance hall that leads to a ground-floor bedroom and a spacious lounge reception area. This elegant living space connects seamlessly through stunning feature pocket doors to an impressive open-plan kitchen and dining area, which overlooks the landscaped rear garden. The ground floor also benefits from a sleek and contemporary shower room. Upstairs, the first floor comprises three generously sized double bedrooms, all beautifully appointed, and a stylish family bathroom, providing ample space and comfort for family living. The location is equally impressive, offering easy access to a selection of highly regarded schools, including Townley Grammar School for Girls and Upton Road Primary School. The convenience continues with excellent transport links via the A2 and close proximity to both Bexleyheath Broadway and Bexley Village, offering a wide range of shops, cafes, and amenities. This magnificent home seamlessly combines period charm with modern living, making it sure to impress even the most discerning buyer. Early viewing is highly recommended to fully appreciate all that this exceptional property has to offer. -
£850,000 Coutts Avenue, Shorne, Gravesend, DA12
Rarely Available, Newly Built 4-Bedroom Detached Family Home in Lower Shorne Nestled in the sought-after residential village of Lower Shorne, this exceptional, newly built four-bedroom detached residence has been constructed to the highest standards. From first glance, the property boasts outstanding curb appeal, featuring an attractive exterior, a spacious driveway, and an integral garage. Thoughtful details, such as inset spotlights on the exterior porch, add warmth and elegance to the entrance. Ground Floor Stepping inside, you're welcomed by a bright and airy entrance hall (21'02" x 8'00") with vaulted ceilings and an abundance of natural light. From here, you’ll find: A separate lounge to the front A ground floor cloakroom Internal access to the garage A stunning open-plan kitchen, dining, and living area (25'03" x 25'04") The bespoke kitchen is a standout feature, equipped with premium AEG appliances, a central island with breakfast bar seating, a built-in wine cooler, and stylish pendant lighting. Designed for both functionality and style, it seamlessly connects to the expansive living space, which overlooks the south-facing rear garden through wall-to-wall bi-folding doors. This incredible indoor-outdoor flow creates the perfect setting for entertaining—particularly in the summer months. First Floor Upstairs, you’ll find four generously sized double bedrooms and a beautifully designed four-piece family bathroom. The master suite (21'00" x 11'11") boasts its own dressing room and a luxurious ensuite shower room, while Bedroom 2 also benefits from a private ensuite. This stunning family home truly needs to be seen to be fully appreciated. Early viewing is highly recommended! -
£450,000 Pickwick Gardens, Northfleet, DA11
Introducing this five bedroom semi detached property in Pickwick Gardens. Upon entering the property, a genrous hallway leads, on the left, to a large bay fronted lounge, the perfect family space. On the right, a series of three good sized bedrooms make for very versatile spaces and allow for that home office you've been looking for! To the rear of the hallway, a modern shower room just adds to the further conviniences of this property. At the rear of the home, a large open plan kitchen diner with utility room is the perfect hosting space both for your events and for family meals. Upstairs, two double bedrooms with eaves space can be remodelled completely to your preference. Outside, a garden with a mix of patio and lawn is a great hosting space to enjoy those summer months. To the front, a good sized front garden with driveway just adds to the great conviniences of this large family home. -
Guide Price £575,000 Mayford Road, Lordswood, Kent, ME5
GUIDE PRICE £575,000 - £625,000 Nestled in a sought-after neighbourhood, this stunning four double bedroom detached family home offers an unparalleled blend of luxury, comfort, and contemporary design. Perfect for growing families or those seeking spacious living, this home boasts immaculate interiors and thoughtful layouts to cater to modern lifestyles. The property briefly comprises entrance hall, downstairs W.C, lounge, MODERN FITTED KITCHEN with built in appliances including dishwasher, oven and grill and induction hob and a large family room with cinema equipment and a double conservatory on the ground floor. The first floor offers a galleried landing with loft access (with boarding and lighting) FOUR DOUBLE BEDROOMS all with fitted wardrobes EN SUITE TO THE MASTER and family bathroom both with Aqualisa power showers. The property benefits from lots of extras including shutters and blinds throughout and must be viewed to fully appreciate all it offers. Externally there is a low maintenance rear garden with a composite decked patio area, feature lighting and side access and a drive for several cars and integral garage to the front Mayford Road is a popular residential location and offers good access to local amenities and is a short drive from Chatham mainline railway station and the motorway network. Exterior Rear Garden: Composite decked patio area, garden laid to patio. Garage: (19'8 x 8'10) Up and over door. -
Guide Price £450,000 Pepper Hill, Northfleet, Kent, DA11
GUIDE PRICE £450000-£500000. Situated on a CORNER PLOT on popular PEPPER HILL this is WELL EXTENDED FOUR DOUBLE BEDROOM DETACHED HOUSE which is offered with NO FORWARD CHAIN. The spacious accommodation comprises ENTRANCE HALL., FOUR RECEPTION ROOMS, 13' FITTED KITCHEN, FOUR FIRST FLOOR BEDROOMS and 14'4 x 7'2 FIVE PIECE FAMILY BATHROOM and additional SEPARATE W.C. Externally there are LAWNED GARDENS to FRONT, SIDE and REAR along with a DETACHED GARAGE and OFF ROAD PARKING to rear which has potential to build a DOUBLE GARAGE subject to normal planning permission. Although in need of modernisation this property offers EXCELLENT SCOPE to RENOVATE and become a FOREVER FAMILY HOME. Call today to view. -
Guide Price £475,000 Ballast Road, Erith, DA8
** GUIDE PRICE £475,000 - £500,000 ** Coming to market for the first time since being built is this beautifully presented 4 bedroom terraced leasehold house situated in the Quarry eco development. Well located for zone 6 stations, local amenities and limewood primary school. -
£675,000 Townley Road, Bexleyheath, DA6
£675,000-£685,000 Presenting this charming semi-detached house boasting 4 bedrooms, offering a perfect blend of comfort and style. The property features a well-maintained garden, ideal for relaxing or entertaining outdoors. Benefit from convenient off-street parking and a garage for secure vehicle storage. This inviting home also includes a ground floor cloakroom for added convenience. Situated in a sought-after location, this property is offered with no chain, ensuring a smooth and hassle-free transaction. With its spacious layout and modern amenities, this property is perfect for families or individuals looking for a comfortable and stylish living space. Don't miss the opportunity to make this house your home sweet home. Contact us today to arrange a viewing and discover the endless possibilities this property has to offer. -
Guide Price £800,000 Wigmore Road, Gillingham, Kent, ME8
Robinson Michael & Jackson proudly present this stunning 5-bedroom detached chalet bungalow, perfectly situated in the sought-after area of Wigmore. This beautifully designed home offers an impressive 2,336 square feet of versatile living space, ideal for families seeking both comfort and style. At the heart of the home is a breathtaking open-plan kitchen and family room, designed for modern living and entertaining. This expansive space is flooded with natural light, thanks to the stunning bifold doors that seamlessly connect the indoors to the landscaped rear garden, creating the perfect setting for social gatherings or relaxing with family. The property boasts five generously sized double bedrooms, ensuring ample space for the whole family. The large master suite is a true retreat, complete with a luxurious ensuite bathroom and a private dressing room, offering both convenience and elegance. Externally, the home continues to impress. A generous driveway to the front provides ample off-road parking, while the beautifully landscaped rear garden offers a tranquil outdoor space. A charming garden room adds further versatility, making it an ideal home office, gym, or relaxation area. Situated within walking distance of the popular Hempstead Valley Shopping Centre, this property benefits from a range of excellent shopping, dining, and leisure facilities right on the doorstep. For commuters, easy access to the M2 provides direct routes into London and beyond, making this an ideal location for those looking to balance suburban tranquility with connectivity. This exceptional home offers the perfect blend of luxury, space, and convenience—early viewing is highly recommended to fully appreciate all that it has to offer. -
Guide Price £475,000 Perkins Close, Greenhithe, Kent, DA9
***Guide Price: £475,000-£500,000*** Situated in a peaceful cul-de-sac in the sought-after Worcester Park area of Greenhithe, this spacious 4-5 bedroom semi-detached home offers versatile living and modern conveniences. The property features a bright conservatory overlooking a beautifully maintained garden, a master bedroom with an en-suite shower, and a ground floor WC for added practicality. An additional downstairs room provides the flexibility to be used as a fifth bedroom or a study, ideal for modern family life or remote working. With parking for 2-3 cars on the driveway, a garage for storage, and its close proximity to Greenhithe station and Bluewater shopping centre, this property combines comfort, style, and excellent accessibility. Don't miss the opportunity to make this lovely property your new home. Contact us today to arrange a viewing. -
Guide Price £500,000 New Road, Hextable, BR8
Guide Price £500,000 - £525,000 Deceptively spacious 4/5 bedroom semi detached family home located in the ever popular Village of Hextable. The property offers a ground floor cloakroom, open plan kitchen/living dining area, a ground floor bedroom 5 or study and integral garage. To the first floor are 4 bedrooms and family bathroom. Internal viewing is recommended to appreciate this great family home. -
£535,000 Pine Grove, Penenden Heath, Maidstone, ME14
This exceptionally spacious detached home is located in a quiet, well-established cul-de-sac in the highly sought-after Penenden Heath area of North Maidstone. Thoughtfully extended, the property features a ground-floor master bedroom with an en-suite, as well as three additional generously sized double bedrooms. The home is modern throughout and boasts a large kitchen/diner, perfect for family living as well as a convenient utility room. Arranged across two levels, the property offers just under 1600 square feet of living space. Additional standout features include a 65-foot driveway leading to a garage and a south-facing rear garden, ideal for outdoor relaxation. Property also benefits from a single garage with light and power, double glazed window and side door. Presented in excellent condition, the home offers flexible accommodation, with the benefit of gas central heating via radiators and UPVC double glazing throughout. The surrounding area boasts easy access to Maidstone Town Centre & Maidstone East train station. As well regarded local primary schools are in close proximity.
