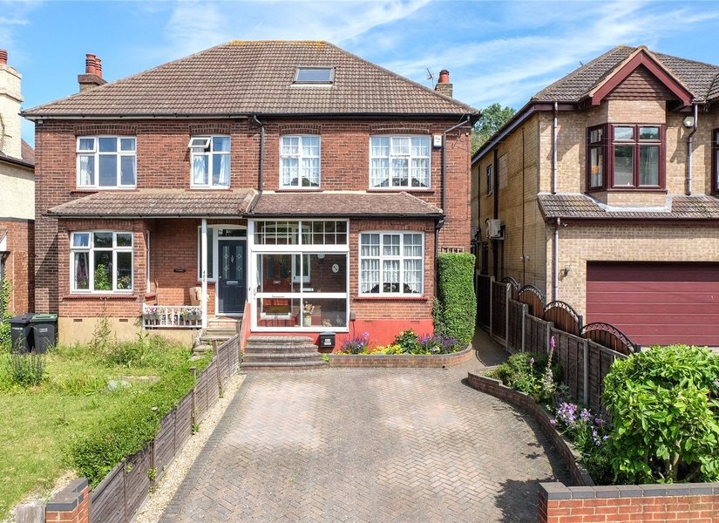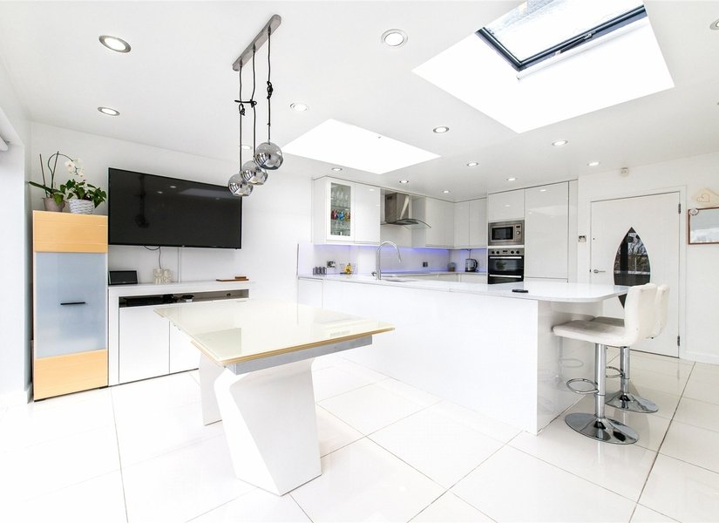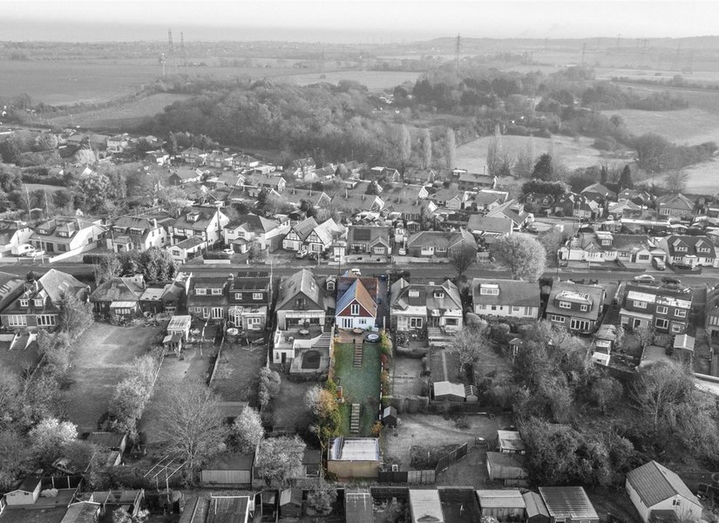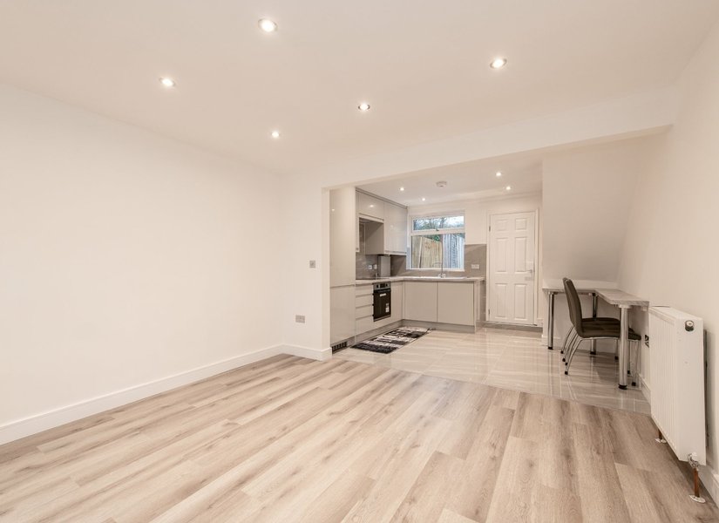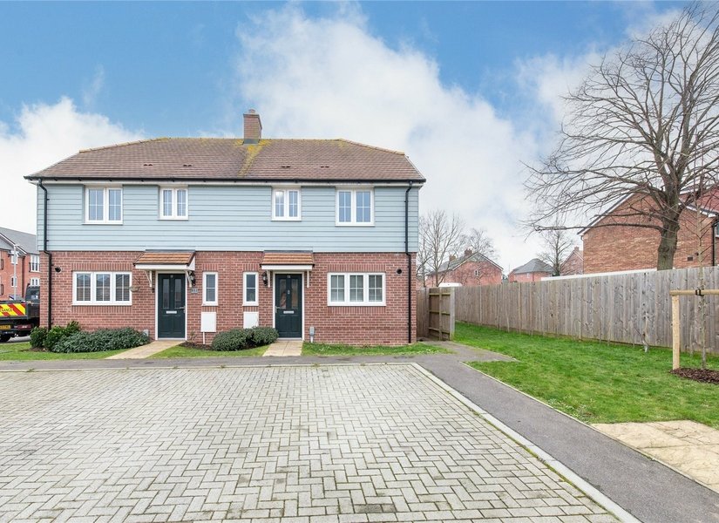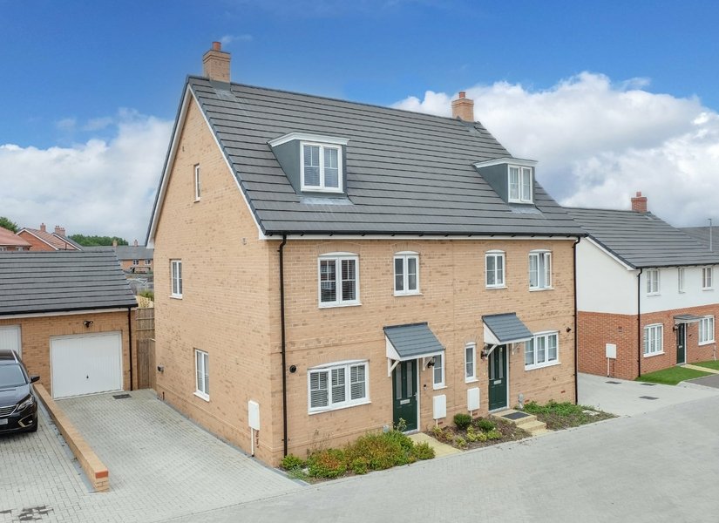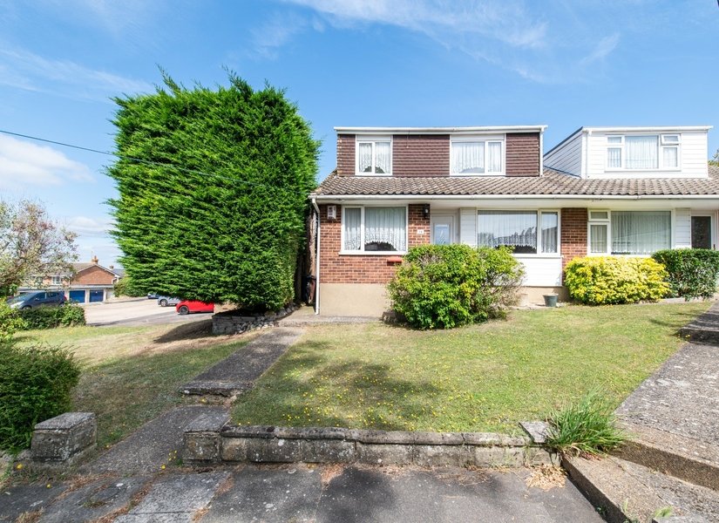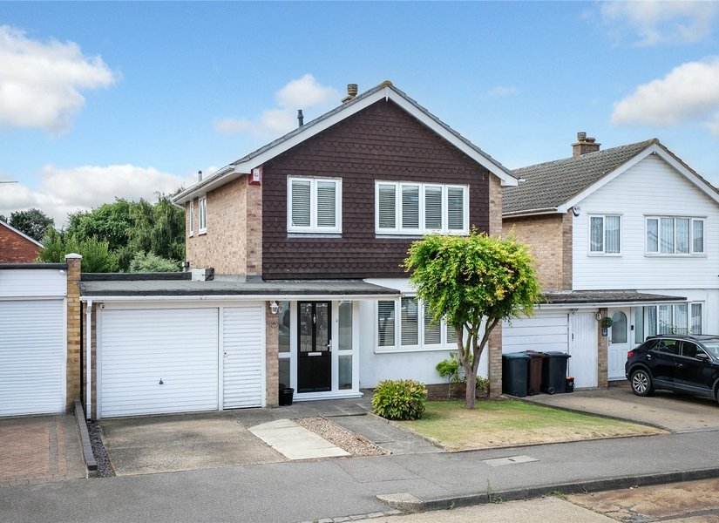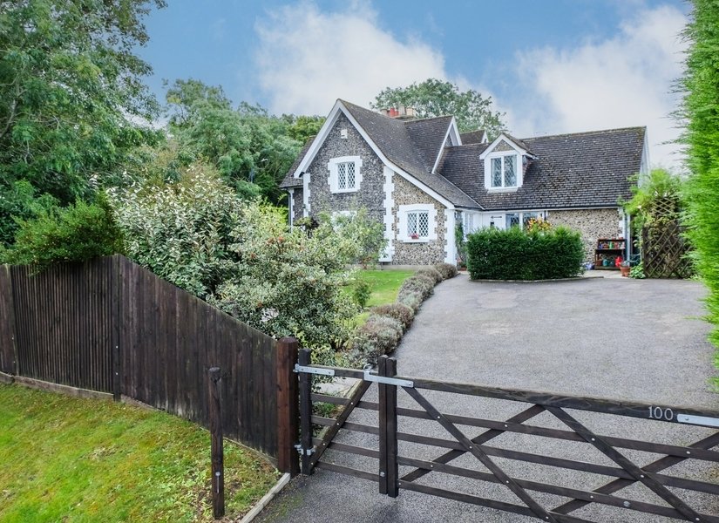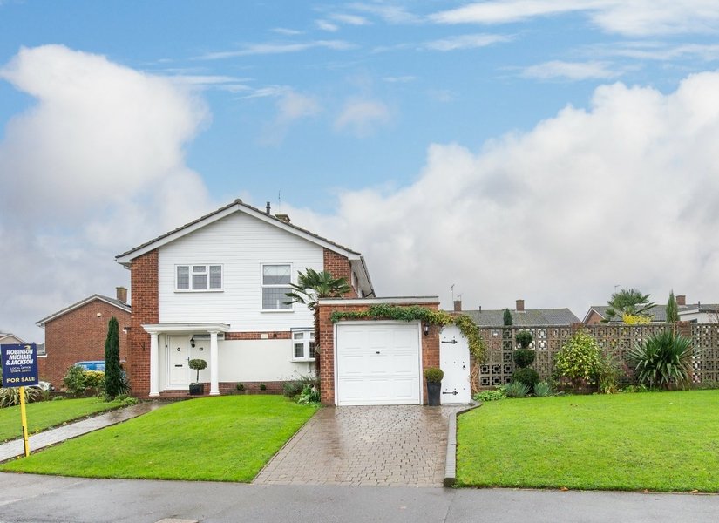Houses for sale in Istead Rise
Showing 11 of 22 Properties-
£425,000 Wrotham Road, Gravesend, Kent, DA11
Located along the SOUGHT AFTER RESIDENTIAL Wrotham Road, is this RARELY AVAILABLE THREE BEDROOM SEMI DETACHED RESIDENCE. Accessed via the PORCH, the internal accommodation is comprised of; ENTRANCE HALL, LOUNGE to front, DINING ROOM to rear and separate KITCHEN. On the first floor you will be welcomed by a FAMILY BATHROOM and THREE WELL PROPORTIONED DOUBLE BEDROOMS. One of which provides access to the SUBSTANTIAL LOFT STORAGE ROOM which in previous years has been used as an office/playroom and craft room. Following the correct planning permissions this could also be turned into the IDEAL MASTER SUITE. The property offers an ABUNDANCE of POTENTIAL for the right person to extend subject to any/all planning permissions. The property uniquely benefits from a large, landscaped rear garden at approximately 150ft the possibilities here are endless. -
Guide Price £490,000 Chalky Bank, Gravesend, Kent, DA11
GUIDE PRICE £490,000 - £530,000 Nestled in the highly desirable area of Chalky Bank in Gravesend, this stunning three-bedroom detached house offers a spacious and contemporary living environment, perfect for growing families or those who love to entertain. As you approach the property, you are welcomed by a generous three-car driveway, providing ample off-road parking and easy access to the front door. The stylish exterior hints at the exceptional space and design that await you inside. Upon entering the property, you're greeted by a wide, inviting hallway that leads you through to the heart of the home. The ground floor features a separate, well-proportioned lounge, offering a cozy and peaceful retreat for relaxation. The open-plan kitchen/diner is a standout feature of this home, designed for modern living and making the most of the space available. The kitchen is equipped with high-quality fittings and plenty of storage, creating an ideal setting for preparing meals and hosting guests. The dining area, flooded with natural light from the bifolding doors, seamlessly flows into the private garden and patio, creating the perfect space for al fresco dining, BBQs, or simply enjoying the outdoors in peace. Also on the ground floor is a convenient and stylishly presented downstairs shower room, perfect for guests or busy family life, ensuring that every inch of the property is both practical and well-designed. Upstairs, the property continues to impress with three good-sized bedrooms, each offering ample space, natural light, and built-in storage. The family bathroom is well-appointed, providing a functional and comfortable space for all the family’s needs. Step outside, and you’ll find a fantastic outdoor space perfect for both relaxation and entertainment. A large patio area is complemented by steps leading down to a fabulous lounge space with an exceptional outbuilding to the rear. Currently set up as a bar and entertainment room, the outbuilding has bifolding doors that open up to the garden, enhancing the indoor/outdoor flow. With its own shower room, this versatile space can be adapted to suit a variety of needs, whether as a home office, a games room, a guest suite, or even a home gym. The potential for this area is limitless, providing the perfect setting for family gatherings, hosting parties, or simply enjoying your own personal retreat. The garden offers plenty of space for children to play, for outdoor dining, or for adding your personal touch, creating an oasis to suit your lifestyle. The surrounding area provides a tranquil and private setting, offering a wonderful balance of seclusion and accessibility. This property truly offers the perfect combination of modern design, spacious living, and flexible spaces that cater to every need. Whether you're looking for a family home with room to grow, a home that offers a high-quality lifestyle with the added benefit of an entertainment area, or a house that offers both comfort and versatility, this detached property is sure to impress. Don't miss the chance to view this exceptional home that has everything you could want and more. -
Guide Price £575,000 Lewis Road, Istead Rise, Gravesend, DA13
GUIDE PRICE £575,000-£625,000 Situated in the SOUGHT AFTER VILLAGE of ISTEAD RISE on LEWIS ROAD with FANTASTIC COUNTRYSIDE VIEWS to rear. This EXTENDED FOUR BEDROOM DETACHED RESIDENCE internally the house offers spacious OPEN PLAN GROUND FLOOR LIVING consisting of a LARGE Living/kitchen/dining area, separate STUDY, GROUND FLOOR SHOWER ROOM and bedroom. Upstairs has THREE BEDROOMS, family bathroom and BRAND NEW ENSUITE OFF THE MASTER and WALK IN WARDROBE. Externally there's a LARGE REAR GARDEN with DETACHED GARAGE TO REAR and OFF ROAD PARKING TO FRONT. Within walking distance of all local amenities call now to view. -
Guide Price £290,000 Wrotham Road, Gravesend, Kent, DA11
GUIDE PRICE £290000-£310000. Situated along the POPULAR WROTHAM ROAD is this COMPLETELY REFURBISHED TWO BEDROOM MID TERRACE RESIDENCE with BLOCK PAVED DRIVEWAY to the front. Accessed via the PORCH, the internal accommodation is comprised of; LOUNGE with OPEN PLAN FULLY FITTED KITCHEN with INTEGRATED APPLICANCES. REAR LOBBY and BRAND NEW THREE PIECE GROUND FLOOR BATHROOM. On the first floor you will be welcomed by TWO DOUBLE BEDROOMS both with LAMINATE FLOORING. . The rear garden has been landscaped with PAVED PATIO and ARTIFICIAL GRASS. This immaculate house backs on to MID KENT GOLF COURSE with lovely views from the REAR BEDROOM. Sold with the benefit of NO FORWARD CHAIN. VIEWING STRONGLY RECOMMENDED. 
-
Guide Price £425,000 Tillage Gardens, Gravesend, Kent, DA11
GUIDE PRICE: £425,000 - £450,000 Nestled in the highly desirable Watermans Park area of Gravesend, this immaculate 3-bedroom, 2-bathroom semi-detached home is the perfect blend of modern living, comfort, and convenience. Ideal for families, first-time buyers, or professionals, the property boasts spacious rooms, high-quality finishes, and a tranquil yet well-connected location. This charming home offers a welcoming environment that’s sure to appeal to a variety of buyers. Upon entering the property, you are welcomed by a bright hallway that leads to the heart of the home, where you'll find a spacious kitchen diner. This open-plan area is perfect for family meals and entertaining, offering plenty of space for a large dining table and additional seating. The kitchen is fully equipped with modern appliances, sleek countertops, and ample storage, making it both functional and stylish. It provides an ideal space for cooking and dining, with large windows allowing natural light to flood the room, creating a warm and inviting atmosphere. The kitchen diner also offers easy access to the private garden, ideal for enjoying meals outdoors or hosting gatherings. The separate lounge is located at the rear of the house and provides a cosy, comfortable space for relaxing. It’s generously sized, allowing for a large sofa and entertainment setup, and its well-positioned windows ensure that the room is filled with natural light throughout the day. This tranquil room offers the perfect place to unwind after a busy day or to entertain guests in a more intimate setting, providing a peaceful contrast to the open-plan kitchen diner. With its versatile layout and excellent flow, the lounge and kitchen diner make this home ideal for both family living and hosting guests. There is also a convenient downstairs WC, ideal for guests and adding extra practicality to the ground floor. Upstairs, the property continues to impress with three generously sized bedrooms. The master bedroom is particularly notable, featuring ample space wardrobes, and additional furniture. It also benefits from its own private en-suite bathroom, offering a peaceful retreat for the homeowners. The en-suite is finished to a high standard, with modern fixtures and a sleek design, providing the perfect space to unwind and relax. The second and third bedrooms are both well-proportioned and versatile, ideal for children, guests, or even as home office space. Each room is bright and offers plenty of space for wardrobes and furniture, with windows that fill the rooms with natural light. The family bathroom is stylish and well-appointed, featuring contemporary fittings and a clean, modern design. It provides both a bath and a shower, making it perfect for busy mornings or long, relaxing evenings. Outside, the property features a private rear garden, providing a lovely outdoor space for the family to enjoy. Whether you are relaxing on a sunny day, hosting a BBQ, or simply enjoying the fresh air, this garden offers a peaceful retreat. The front of the property benefits from allocated parking, ensuring that you always have a convenient space when you arrive home. Situated in the sought-after Watermans Park development, this home offers the best of both worlds: a peaceful, family-friendly setting with excellent transport links. Gravesend town centre is just a short drive away, providing a wide range of amenities, including shops, restaurants, and leisure facilities. The high-speed train service from Gravesend station offers quick and easy access to London, making this home ideal for commuters. With its spacious layout, modern interiors, and excellent location, this 3-bedroom semi-detached home in Watermans Park is a fantastic opportunity. Whether you’re looking for a family home or a stylish base to enjoy all that Gravesend has to offer, this property is sure to tick all the boxes. -
Guide Price £475,000 Tillage Gardens, Gravesend, Kent, DA11
GUIDE PRICE £475,000-£525,000 Introducing this immaculately presented four bedroom property on the exclusive Tillage Gardens. Upon entering you are greeted by a bright and airy hallway with access to DOWNSTAIRS W.C. Next is a good sized KITCHEN DINER with a SWATHE OF INTEGRATED APPLIANCES, giving you all the conveniences you could possibly want. To the rear, a LARGE LIVING ROOM with access to a LAWNED GARDEN. On the first floor, THREE VERY GOOD SIZED BEDROOMS are paired with an IMMACULATELY PRESENTED FAMILY BATHROOM for incredibly comfortable family living. On the top floor, a FABULOUS MASTER BEDROOM with a LARGE EN-SUITE, completes the interior accommodation of this fantastic property. Outside, to the front, OFF STREET PARKING FOR 2 CARS and a LARGE GARAGE with ELECTRICAL CHARGING POINT. To the rear, a GOOD SIZED family garden LAID TO LAWN THROUGHOUT is the perfect finish to this immaculate family home! -
£425,000 Castlefields, Istead Rise, Kent, DA13
Situated in sought after ISTEAD RISE is this THREE DOUBLE BEDROOM SEMI DETACHED HOUSE which has a 52' x 34' REAR GARDEN, FRONT GARDEN and a LARGE SIDE GARDEN along with an END EN BLOC GARAGE to the side and FURTHER OFF ROAD PARKING for TWO CARS with potential for more if required. The spacious accommodation comprises ENTRANCE HALL, STUDY/OFFICE, a 33' LOUNGE/DINER, GROUND FLOOR BATHROOM and a 14'1 x 10'8 FITTED KITCHEN BREAKFAST ROOM. On the first floor are THREE WELL PROPORTIONED BEDROOMS and a SEPARATE SHOWER ROOM. Offered with the benefit of NO FORWARD CHAIN. VIEWING RECOMMENDED. -
Guide Price £450,000 Mulberry Road, Northfleet, Kent, DA11
GUIDE PRICE £450000-£475000. This EXTENDED THREE BEDROOM LINK DETACHED HOUSE with ATTACHED GARAGE is situated in the popular COLDHARBOUR are of NORTHFLEET with all local amenities and motorway links in close proximity. EXTERNALLY there is a DRIVE to the front and a WELL KEPT REAR GARDEN with DECKED PATIO ARES along with a well presented LAWNED AREA. Internally the property offers EXCELLENT LIVING AREA with TWO RECEPTION ROOMS. 18' MODERN FITTED KITCHEN, and a GROUND FLOOR CLOAKROOM. The first floor offers THREE WELL PROPORTIONED BEDROOMS and a SINGLE BEDROOM which is currently used as an OFFICE. The bathroom is a VICTORIAN SUITE with ROLL TOPPED BATH and CLAW FEET. CALL TODAY to book an internal viewing an to appreciate all that is on offer. -
£575,000 Lewis Road, Istead Rise, Gravesend, DA13
Introducing this gorgeous three bedroom semi-detached cottage in the sought after village of Istead Rise. Upon entering, a large kitchen diner greets you as the heart of the home, with ample storage space for all your needs. To the right hand side you will find a full downstairs shower room, perfectly placed for convenience. To the side, a full conservatory with views over part of the wrap around garden, a simply amazing space. To the left hand side, a reception room with sights over the garden and a fabulous fireplace, perfect for those winter months for family time. In addition to this, a separate reception room/dining room accompanies. Upstairs, three good sized bedrooms, with two being doubles and the third a large single room, is paired with a large family bathroom and plenty of storage throughout. Outside, a large wrap around garden is a mix of lawn space and patio giving a really versatile space for the whole year. This is joined by a large driveway for around 3/4 cars. -
Guide Price £400,000 Grangeways Close, Northfleet, Gravesend, DA11
GUIDE PRICE £400,000 - £425,000. Situated in a QUIET RESIDENTIAL CUL-DE-SAC just off of the desired Coldharbour Road is this; RARELY AVAILABLE, WELL PRESENTED THREE BEDROOM SEMI DETACHED FAMILY HOME benefitting from a HOME SALON and OFFICE. Accessed via the ENTRANCE HALL the internal accommodation is comprised of; LOUNGE to front with ELECTRIC FIREPLACE to remain, 17' x 17' L-SHAPED KITCHEN/DINER which provides access into the HOME SALON and OFFICE space. On the first floor you will be welcomed by THREE WELL PROPORTIONED BEDROOMS, MODERN FAMILY BATHROOM, AIRING CUPBOARD and access to the spacious loft. Grangeways Close has been lovingly cared for throughout by it's current owners and has benefitted from a number of slight refurbishments in recent years including; MADE TO MEASURE BLINDS THROUGHOUT; INSTALLATION of the STUD WALL to establish the salon and CONVERSION of the garage to the home office with a quarter remaining for storage. Parking for the property is by means of a DRIVEWAY to front with further residents parking available in the cul-de-sac. Ideally positioned with good access to A2/M2, transport links and school catchment area this is the ideal FAMILY HOME. Sold with COMPLETE ONWARD CHAIN. Disclosure - The owner of this property is an employee of Robinson Michael and Jackson. -
£450,000 Durndale Lane, Northfleet, Kent, DA11
Introducing this three bedroom semi-detached property on the ever sought after Durndale Lane. Upon entering through the gorgeous pillared doorway, a spacious hallway gives access to both a spacious open plan lounge diner; with bay window to the front of the house overlooking a green space; a perfect space for your hosting occasions or for family occasions. To the rear, a good sized kitchen with space for appliances and an abundance of storage makes for the comfortable space you need to prepare all of your meals. Upstairs, a bright and airy landing spaces gives access to three good sized bedrooms which are accompanied by a family bathroom. With integrated wardrobes in the master, you will never run out of storage space. Outside, to the rear, a very good sized garden which is a mix of lawn and patio is a great space to enjoy the sun in those summner months. The garden also has side access to the driveway and access to the garage. To the front, a driveway and garage gives you all the conveniences you could want from this great family home.
